Sale da Pranzo grigie con pavimento marrone - Foto e idee per arredare
Ordina per:Popolari oggi
61 - 80 di 5.106 foto

Saari & Forrai Photography
MSI Custom Homes, LLC
Ispirazione per una grande sala da pranzo country con pareti bianche, pavimento in legno massello medio, nessun camino, pavimento marrone, soffitto a cassettoni e pareti in perlinato
Ispirazione per una grande sala da pranzo country con pareti bianche, pavimento in legno massello medio, nessun camino, pavimento marrone, soffitto a cassettoni e pareti in perlinato
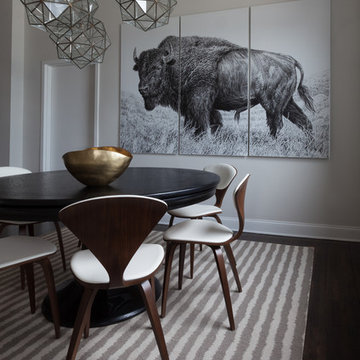
Notable decor elements include: Design Within Reach Cherner side chairs, California House Aptos game table, Merida Plough rug, L’Aviva Home Granada Lantern pendant, Tom Dixon Bash vessel
Photography Francesco Bertocci
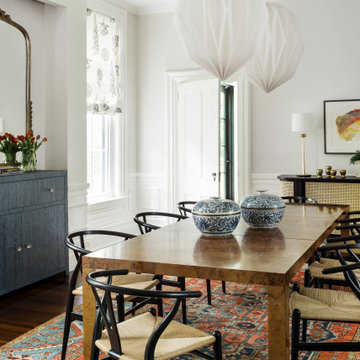
Foto di una sala da pranzo tradizionale chiusa con pareti bianche, parquet scuro, pavimento marrone e boiserie

Idee per una sala da pranzo aperta verso il soggiorno moderna di medie dimensioni con pareti bianche, parquet scuro, camino classico, cornice del camino in pietra, pavimento marrone e carta da parati

This space does double duty for our client, serving as a homework station, lounge, and small entertaining space. We used a hexagonal shape for the quartz table top to get the most seating in this small dining room.
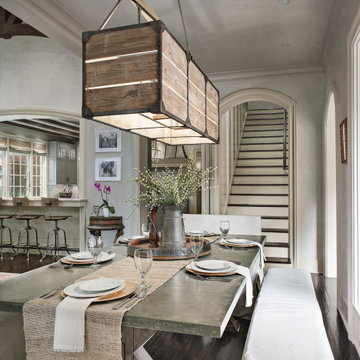
Breakfast room space off to the side of the main living room. Custom designed & fabricated distressed wood & steel light fixture over the table. View to the new kitchen and back stair beyond.
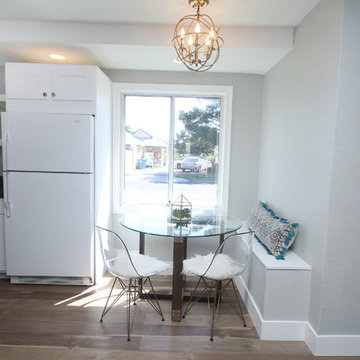
Ispirazione per una piccola sala da pranzo aperta verso la cucina moderna con pareti grigie, pavimento in laminato e pavimento marrone
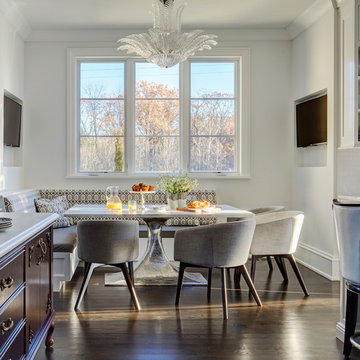
Foto di una sala da pranzo aperta verso la cucina tradizionale con pareti bianche, parquet scuro e pavimento marrone
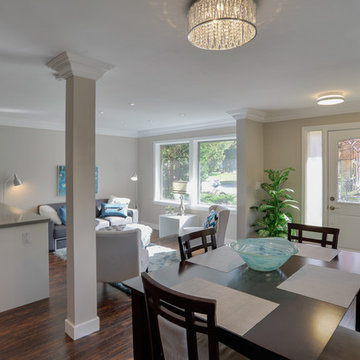
Photos courtesy of Paul Madden Photography
Immagine di una sala da pranzo aperta verso il soggiorno minimalista di medie dimensioni con pavimento in laminato, pavimento marrone, pareti beige e nessun camino
Immagine di una sala da pranzo aperta verso il soggiorno minimalista di medie dimensioni con pavimento in laminato, pavimento marrone, pareti beige e nessun camino
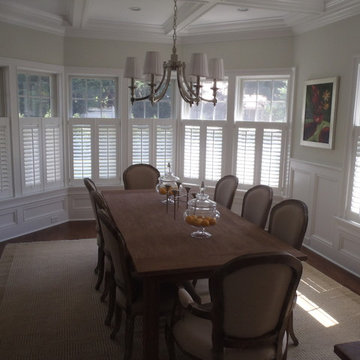
Esempio di una sala da pranzo tradizionale chiusa e di medie dimensioni con pareti grigie, pavimento in legno massello medio, nessun camino e pavimento marrone
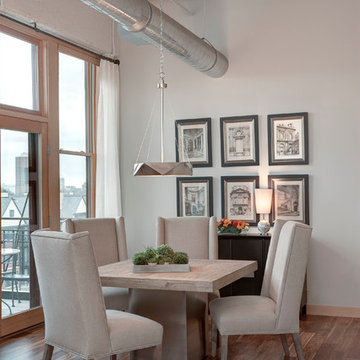
Ispirazione per una piccola sala da pranzo industriale con pareti grigie, pavimento in legno massello medio, nessun camino e pavimento marrone
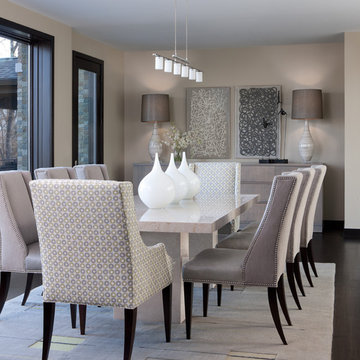
Beth Singer Photographer
Idee per una sala da pranzo contemporanea con pareti grigie, parquet scuro e pavimento marrone
Idee per una sala da pranzo contemporanea con pareti grigie, parquet scuro e pavimento marrone

The dining room is to the right of the front door when you enter the home. We designed the trim detail on the ceiling, along with the layout and trim profile of the wainscoting throughout the foyer. The walls are covered in blue grass cloth wallpaper and the arched windows are framed by gorgeous coral faux silk drapery panels.
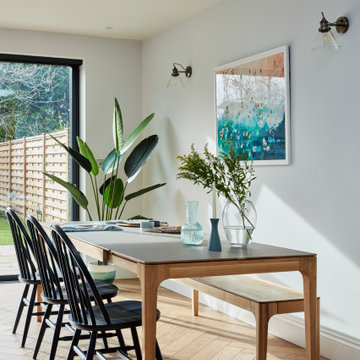
Esempio di una sala da pranzo aperta verso la cucina classica con pareti bianche, pavimento in legno massello medio, nessun camino e pavimento marrone
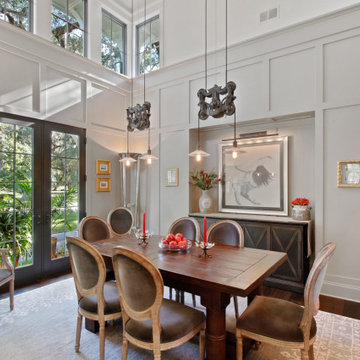
Ispirazione per una grande sala da pranzo classica con pareti grigie, pavimento in legno massello medio e pavimento marrone
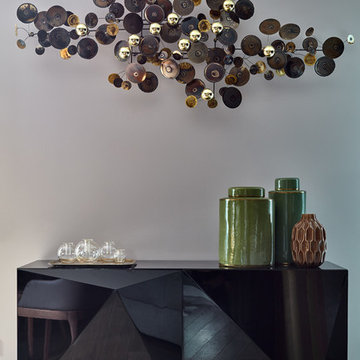
Сергей Ананьев
Esempio di una sala da pranzo design di medie dimensioni con pareti grigie e pavimento marrone
Esempio di una sala da pranzo design di medie dimensioni con pareti grigie e pavimento marrone
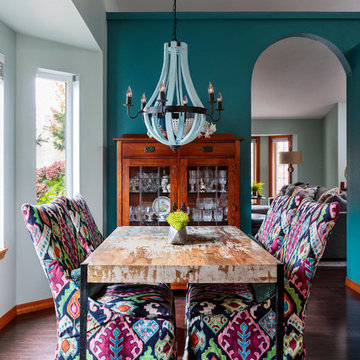
Based on other life priorities, not all of our work with clients happens at once. When we first met, we pulled up their carpet and installed hardy laminate flooring, along with new baseboards, interior doors and painting. A year later we cosmetically remodeled the kitchen installing new countertops, painting the cabinets and installing new fittings, hardware and a backsplash. Then a few years later the big game changer for the interior came when we updated their furnishings in the living room and family room, and remodeled their living room fireplace.
For more about Angela Todd Studios, click here: https://www.angelatoddstudios.com/
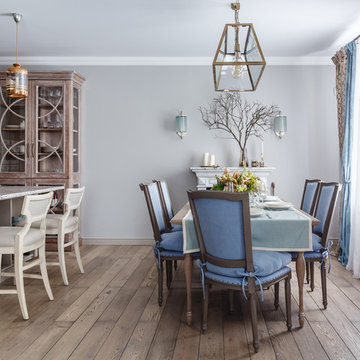
Photo by: Михаил Лоскутов © 2017 Houzz
Idee per una sala da pranzo aperta verso la cucina chic con pareti grigie, pavimento in legno massello medio e pavimento marrone
Idee per una sala da pranzo aperta verso la cucina chic con pareti grigie, pavimento in legno massello medio e pavimento marrone
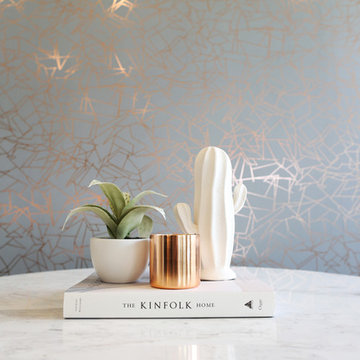
Completed in 2017, this project features midcentury modern interiors with copper, geometric, and moody accents. The design was driven by the client's attraction to a grey, copper, brass, and navy palette, which is featured in three different wallpapers throughout the home. As such, the townhouse incorporates the homeowner's love of angular lines, copper, and marble finishes. The builder-specified kitchen underwent a makeover to incorporate copper lighting fixtures, reclaimed wood island, and modern hardware. In the master bedroom, the wallpaper behind the bed achieves a moody and masculine atmosphere in this elegant "boutique-hotel-like" room. The children's room is a combination of midcentury modern furniture with repetitive robot motifs that the entire family loves. Like in children's space, our goal was to make the home both fun, modern, and timeless for the family to grow into. This project has been featured in Austin Home Magazine, Resource 2018 Issue.
---
Project designed by the Atomic Ranch featured modern designers at Breathe Design Studio. From their Austin design studio, they serve an eclectic and accomplished nationwide clientele including in Palm Springs, LA, and the San Francisco Bay Area.
For more about Breathe Design Studio, see here: https://www.breathedesignstudio.com/
To learn more about this project, see here: https://www.breathedesignstudio.com/mid-century-townhouse
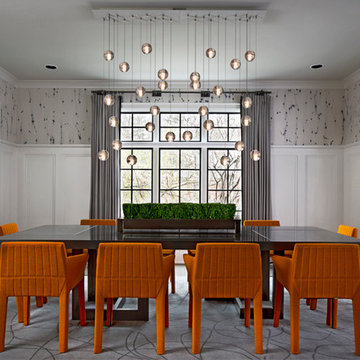
Idee per una sala da pranzo tradizionale chiusa e di medie dimensioni con pareti bianche, parquet scuro e pavimento marrone
Sale da Pranzo grigie con pavimento marrone - Foto e idee per arredare
4