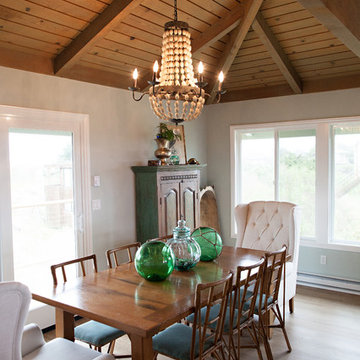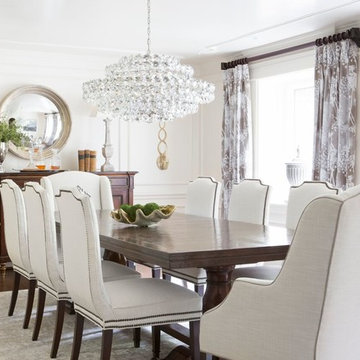Sale da Pranzo grandi con parquet scuro - Foto e idee per arredare
Filtra anche per:
Budget
Ordina per:Popolari oggi
41 - 60 di 11.700 foto
1 di 3
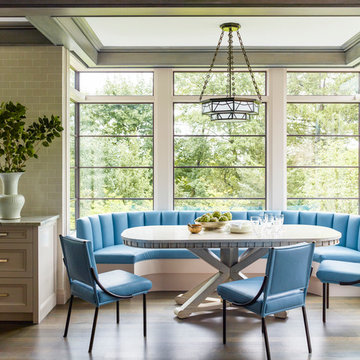
TEAM
Architect: LDa Architecture & Interiors
Interior Design: Nina Farmer Interiors
Builder: Wellen Construction
Landscape Architect: Matthew Cunningham Landscape Design
Photographer: Eric Piasecki Photography

Custom Niche Modern Lighting over bespoke dining table with steel windows and doors. Photo by Jeff Herr Photography.
Idee per una grande sala da pranzo aperta verso il soggiorno country con pareti bianche, nessun camino, pavimento marrone e parquet scuro
Idee per una grande sala da pranzo aperta verso il soggiorno country con pareti bianche, nessun camino, pavimento marrone e parquet scuro
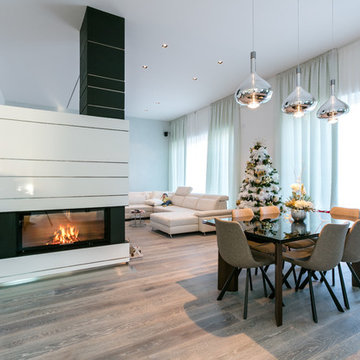
foto di Denis Zaghi - progetto pbda - piccola bottega di architettura - zona giorno - living room con camino bifacciale
Immagine di una grande sala da pranzo design con pareti bianche, parquet scuro, camino bifacciale, cornice del camino in intonaco e pavimento grigio
Immagine di una grande sala da pranzo design con pareti bianche, parquet scuro, camino bifacciale, cornice del camino in intonaco e pavimento grigio
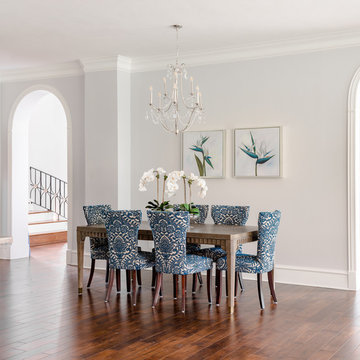
This existing client reached out to MMI Design for help shortly after the flood waters of Harvey subsided. Her home was ravaged by 5 feet of water throughout the first floor. What had been this client's long-term dream renovation became a reality, turning the nightmare of Harvey's wrath into one of the loveliest homes designed to date by MMI. We led the team to transform this home into a showplace. Our work included a complete redesign of her kitchen and family room, master bathroom, two powders, butler's pantry, and a large living room. MMI designed all millwork and cabinetry, adjusted the floor plans in various rooms, and assisted the client with all material specifications and furnishings selections. Returning these clients to their beautiful '"new" home is one of MMI's proudest moments!
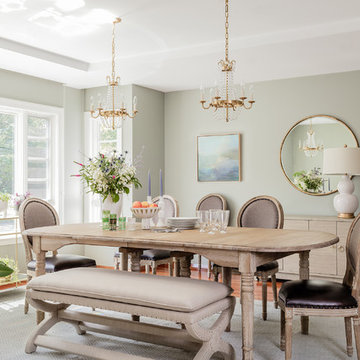
A busy family moves to a new home stuck in the 90's in metro Boston and requests a full refresh and renovation. Lots of family friendly materials and finishes are used. Some areas feel more modern, others have more of a transitional flair. Elegance is not impossible in a family home, as this project illustrates. Spaces are designed and used for adults and kids. For example the family room doubles as a kids craft room, but also houses a piano and guitars, a library and a sitting area for parents to hang out with their children. The living room is family friendly with a stain resistant sectional sofa, large TV screen but also houses refined decor, a wet bar, and sophisticated seating. The entry foyer offers bins to throw shoes in, and the dining room has an indoor outdoor rug that can be hosed down as needed! The master bedroom is a romantic, transitional space.
Photography: Michael J Lee
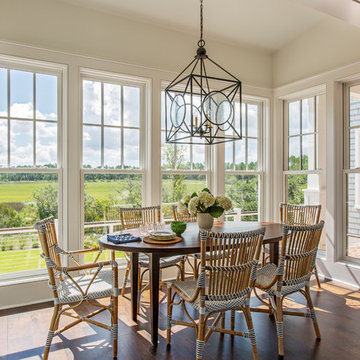
Julia Lynn
Ispirazione per una grande sala da pranzo stile marino chiusa con pareti bianche, parquet scuro e pavimento marrone
Ispirazione per una grande sala da pranzo stile marino chiusa con pareti bianche, parquet scuro e pavimento marrone
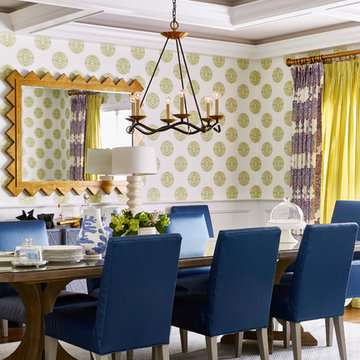
Foto di una grande sala da pranzo classica chiusa con pareti multicolore, parquet scuro, nessun camino e pavimento marrone
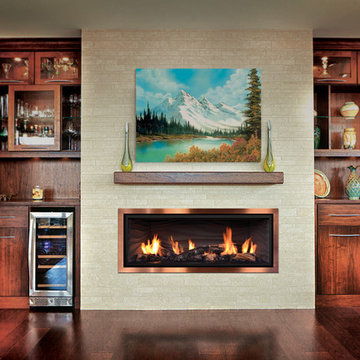
Immagine di una grande sala da pranzo tradizionale con pareti beige, parquet scuro, camino lineare Ribbon, cornice del camino piastrellata e pavimento marrone
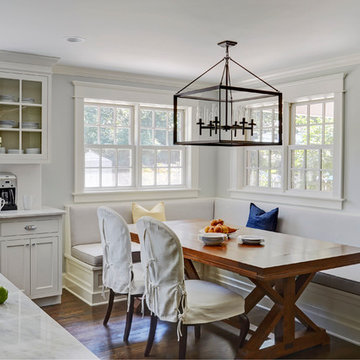
Free ebook, Creating the Ideal Kitchen. DOWNLOAD NOW
Our clients and their three teenage kids had outgrown the footprint of their existing home and felt they needed some space to spread out. They came in with a couple of sets of drawings from different architects that were not quite what they were looking for, so we set out to really listen and try to provide a design that would meet their objectives given what the space could offer.
We started by agreeing that a bump out was the best way to go and then decided on the size and the floor plan locations of the mudroom, powder room and butler pantry which were all part of the project. We also planned for an eat-in banquette that is neatly tucked into the corner and surrounded by windows providing a lovely spot for daily meals.
The kitchen itself is L-shaped with the refrigerator and range along one wall, and the new sink along the exterior wall with a large window overlooking the backyard. A large island, with seating for five, houses a prep sink and microwave. A new opening space between the kitchen and dining room includes a butler pantry/bar in one section and a large kitchen pantry in the other. Through the door to the left of the main sink is access to the new mudroom and powder room and existing attached garage.
White inset cabinets, quartzite countertops, subway tile and nickel accents provide a traditional feel. The gray island is a needed contrast to the dark wood flooring. Last but not least, professional appliances provide the tools of the trade needed to make this one hardworking kitchen.
Designed by: Susan Klimala, CKD, CBD
Photography by: Mike Kaskel
For more information on kitchen and bath design ideas go to: www.kitchenstudio-ge.com
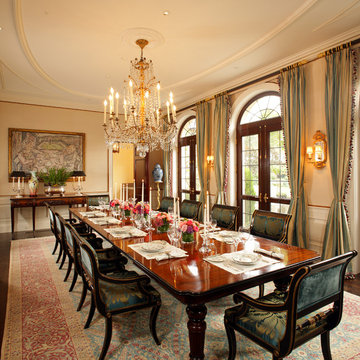
This brick and stone residence on a large estate property is an American version of the English country house, and it pays homage to the work of Harrie T. Lindeberg, Edwin Lutyens and John Russell Pope, all practitioners of an elegant country style rooted in classicism. Features include bricks handmade in Maryland, a limestone entry and a library with coffered ceiling and stone floors. The interiors balance formal English rooms with family rooms in a more relaxed Arts and Crafts style.
Landscape by Mark Beall and Sara Fairchild
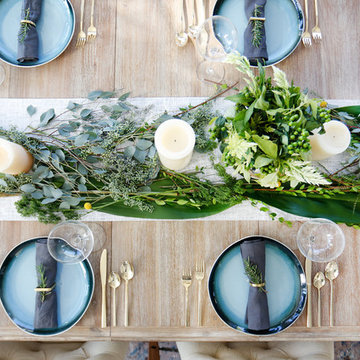
AFTER: DINING ROOM | Dining table setup, ready for a dinner party! Plates are silverware are from West Elm | Renovations + Design by Blackband Design | Photography by Tessa Neustadt
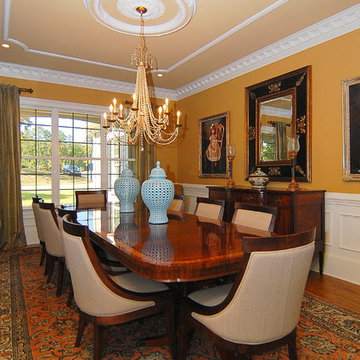
Foto di una grande sala da pranzo classica chiusa con pareti arancioni, parquet scuro, nessun camino e pavimento marrone
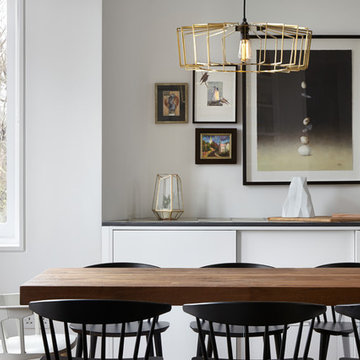
Jack Hobhouse
Idee per una grande sala da pranzo aperta verso la cucina minimal con pareti bianche, parquet scuro e nessun camino
Idee per una grande sala da pranzo aperta verso la cucina minimal con pareti bianche, parquet scuro e nessun camino
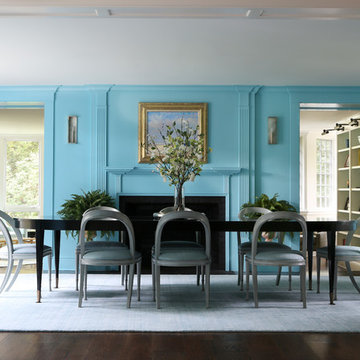
Esempio di una grande sala da pranzo tradizionale chiusa con pareti blu, parquet scuro, camino classico, cornice del camino in legno e pavimento marrone
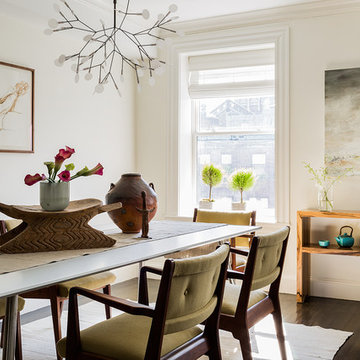
Michael Lee
Idee per una grande sala da pranzo aperta verso il soggiorno chic con pareti bianche, parquet scuro e pavimento marrone
Idee per una grande sala da pranzo aperta verso il soggiorno chic con pareti bianche, parquet scuro e pavimento marrone
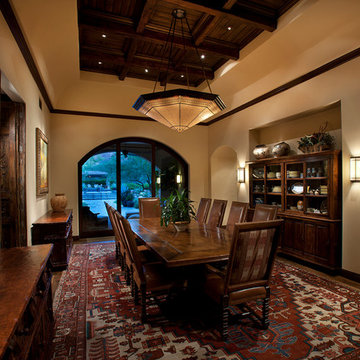
Dino Tonn Photography
Idee per una grande sala da pranzo aperta verso il soggiorno mediterranea con pareti beige, parquet scuro e nessun camino
Idee per una grande sala da pranzo aperta verso il soggiorno mediterranea con pareti beige, parquet scuro e nessun camino
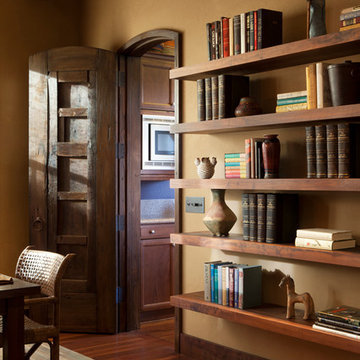
ASID Design Excellence First Place Residential – Best Individual Room (Traditional)
This dining room was created by Michael Merrill Design Studio from a space originally intended to serve as both living room and dining room - both "formal" in style. Our client loved the idea of having one gracious and warm space based on a Santa Fe aesthetic.
Photos © Paul Dyer Photography
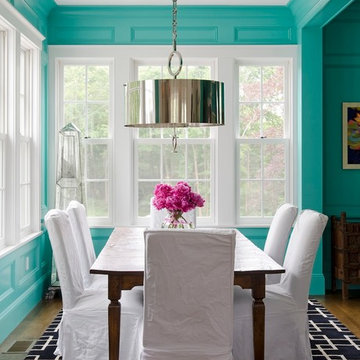
Photographer: James R. Salomon
Contractor: Carl Anderson, Anderson Contracting Services
Esempio di una grande sala da pranzo aperta verso la cucina tradizionale con pareti blu, parquet scuro e nessun camino
Esempio di una grande sala da pranzo aperta verso la cucina tradizionale con pareti blu, parquet scuro e nessun camino
Sale da Pranzo grandi con parquet scuro - Foto e idee per arredare
3
