Sale da Pranzo grandi con camino ad angolo - Foto e idee per arredare
Filtra anche per:
Budget
Ordina per:Popolari oggi
1 - 20 di 404 foto
1 di 3
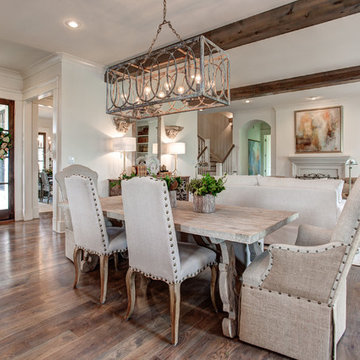
Michael Baxley
Immagine di una grande sala da pranzo aperta verso il soggiorno chic con pareti bianche, pavimento in legno massello medio e camino ad angolo
Immagine di una grande sala da pranzo aperta verso il soggiorno chic con pareti bianche, pavimento in legno massello medio e camino ad angolo
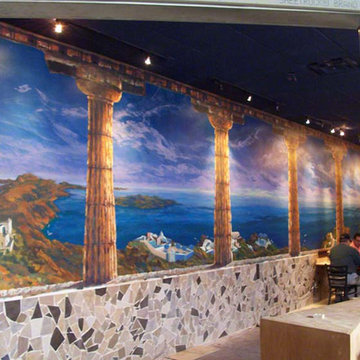
This is an original mural that was created and painted by This mural was created by Mural by Design and it's painted directly on the wall and the view is a Greek landscape impression.
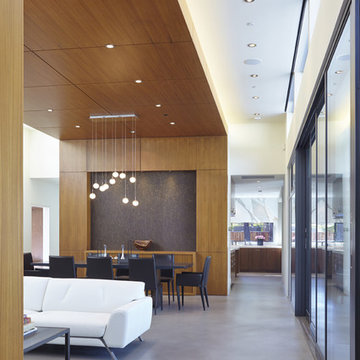
Atherton has many large substantial homes - our clients purchased an existing home on a one acre flag-shaped lot and asked us to design a new dream home for them. The result is a new 7,000 square foot four-building complex consisting of the main house, six-car garage with two car lifts, pool house with a full one bedroom residence inside, and a separate home office /work out gym studio building. A fifty-foot swimming pool was also created with fully landscaped yards.
Given the rectangular shape of the lot, it was decided to angle the house to incoming visitors slightly so as to more dramatically present itself. The house became a classic u-shaped home but Feng Shui design principals were employed directing the placement of the pool house to better contain the energy flow on the site. The main house entry door is then aligned with a special Japanese red maple at the end of a long visual axis at the rear of the site. These angles and alignments set up everything else about the house design and layout, and views from various rooms allow you to see into virtually every space tracking movements of others in the home.
The residence is simply divided into two wings of public use, kitchen and family room, and the other wing of bedrooms, connected by the living and dining great room. Function drove the exterior form of windows and solid walls with a line of clerestory windows which bring light into the middle of the large home. Extensive sun shadow studies with 3D tree modeling led to the unorthodox placement of the pool to the north of the home, but tree shadow tracking showed this to be the sunniest area during the entire year.
Sustainable measures included a full 7.1kW solar photovoltaic array technically making the house off the grid, and arranged so that no panels are visible from the property. A large 16,000 gallon rainwater catchment system consisting of tanks buried below grade was installed. The home is California GreenPoint rated and also features sealed roof soffits and a sealed crawlspace without the usual venting. A whole house computer automation system with server room was installed as well. Heating and cooling utilize hot water radiant heated concrete and wood floors supplemented by heat pump generated heating and cooling.
A compound of buildings created to form balanced relationships between each other, this home is about circulation, light and a balance of form and function.
Photo by John Sutton Photography.

Wohn-Esszimmer mit Sitzfenster
Immagine di una grande sala da pranzo aperta verso il soggiorno design con pareti bianche, pavimento in compensato, camino ad angolo e pavimento beige
Immagine di una grande sala da pranzo aperta verso il soggiorno design con pareti bianche, pavimento in compensato, camino ad angolo e pavimento beige

John Baker
Esempio di una grande sala da pranzo american style con pareti beige, camino ad angolo, cornice del camino in intonaco e pavimento in terracotta
Esempio di una grande sala da pranzo american style con pareti beige, camino ad angolo, cornice del camino in intonaco e pavimento in terracotta
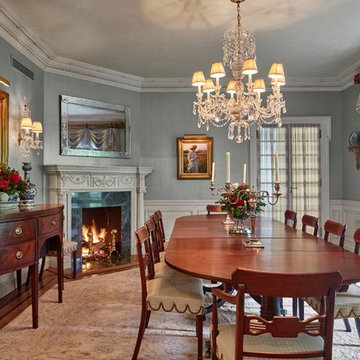
From grand estates, to exquisite country homes, to whole house renovations, the quality and attention to detail of a "Significant Homes" custom home is immediately apparent. Full time on-site supervision, a dedicated office staff and hand picked professional craftsmen are the team that take you from groundbreaking to occupancy. Every "Significant Homes" project represents 45 years of luxury homebuilding experience, and a commitment to quality widely recognized by architects, the press and, most of all....thoroughly satisfied homeowners. Our projects have been published in Architectural Digest 6 times along with many other publications and books. Though the lion share of our work has been in Fairfield and Westchester counties, we have built homes in Palm Beach, Aspen, Maine, Nantucket and Long Island.
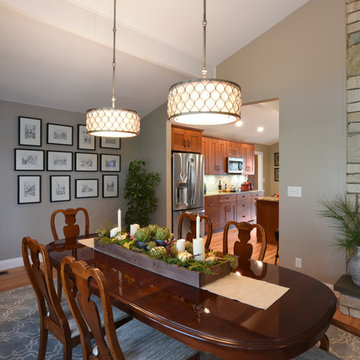
Foto di una grande sala da pranzo aperta verso il soggiorno chic con pareti grigie, parquet chiaro, camino ad angolo, cornice del camino in pietra e pavimento beige

Removed Wall separating the living, and dining room. Installed Gas fireplace, with limestone facade.
Immagine di una grande sala da pranzo aperta verso il soggiorno moderna con pareti grigie, pavimento in vinile, camino ad angolo, cornice del camino in pietra e pavimento grigio
Immagine di una grande sala da pranzo aperta verso il soggiorno moderna con pareti grigie, pavimento in vinile, camino ad angolo, cornice del camino in pietra e pavimento grigio
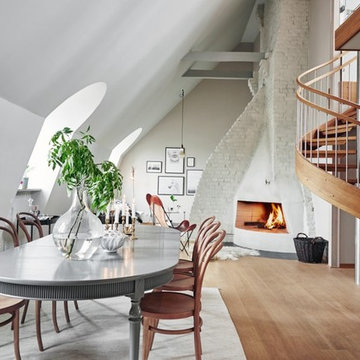
Foto di una grande sala da pranzo aperta verso il soggiorno bohémian con parquet chiaro, pareti bianche, camino ad angolo e cornice del camino in intonaco
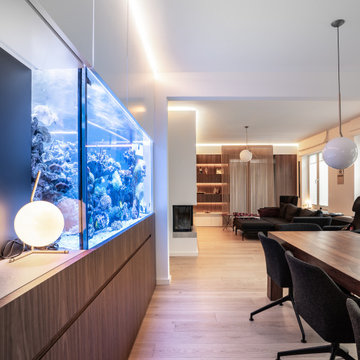
Ispirazione per una grande sala da pranzo aperta verso il soggiorno moderna con camino ad angolo
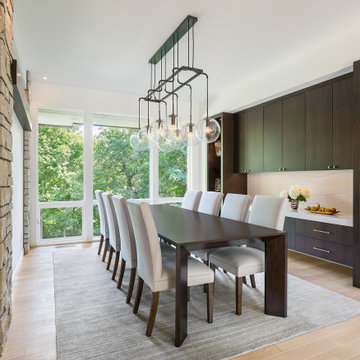
Foto di una grande sala da pranzo aperta verso la cucina bohémian con pareti bianche, parquet chiaro, camino ad angolo, cornice del camino in pietra e pavimento marrone
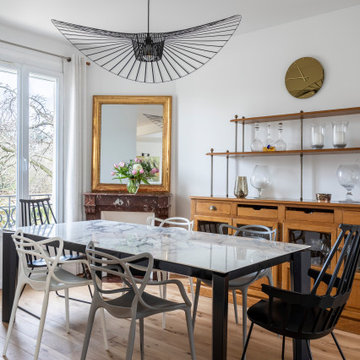
L'escalier a été ouvert pour agrandir visuellement l'espace du salon, Une télé tableau a pris place sur le mur de l'escalier. Le salon s'ouvre sur la terrasse.Une marche en marbre noire facilité l'accès.
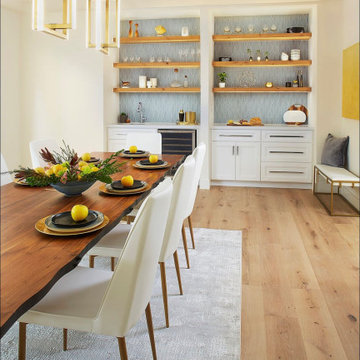
This modern dining room accompanies an entire home remodel in the hills of Piedmont California. The wet bar was once a closet for dining storage that we recreated into a beautiful dual wet bar and dining storage unit with open shelving and modern geometric blue tile.
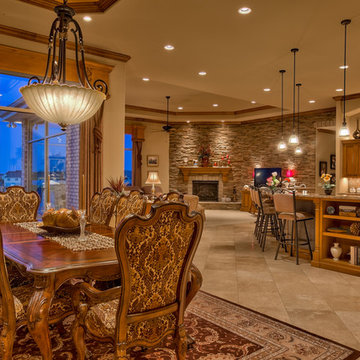
Home Built by Arjay Builders, Inc.
Photo by Amoura Productions
Cabinetry Provided by Eurowood Cabinetry, Inc.
Immagine di una grande sala da pranzo aperta verso la cucina classica con pareti marroni, pavimento in gres porcellanato, camino ad angolo e cornice del camino in pietra
Immagine di una grande sala da pranzo aperta verso la cucina classica con pareti marroni, pavimento in gres porcellanato, camino ad angolo e cornice del camino in pietra
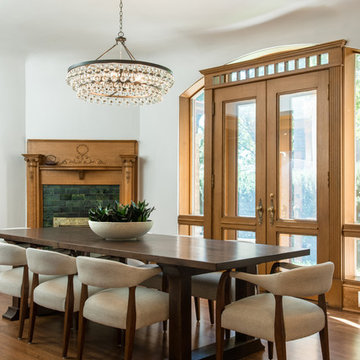
Matt Kocourek
Idee per una grande sala da pranzo tradizionale con pareti bianche, pavimento in legno massello medio e camino ad angolo
Idee per una grande sala da pranzo tradizionale con pareti bianche, pavimento in legno massello medio e camino ad angolo
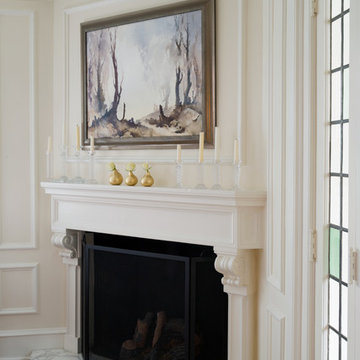
Immagine di una grande sala da pranzo chic chiusa con pareti bianche, pavimento in legno massello medio, camino ad angolo e cornice del camino piastrellata
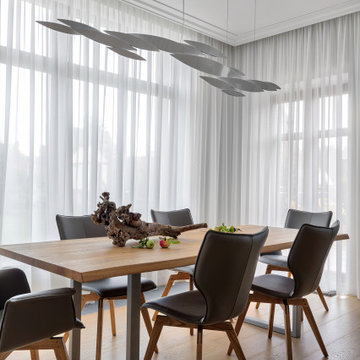
Idee per una grande sala da pranzo aperta verso il soggiorno design con pareti beige, parquet chiaro e camino ad angolo

Idee per una grande sala da pranzo aperta verso il soggiorno stile rurale con pavimento in legno massello medio, cornice del camino in pietra, pavimento marrone e camino ad angolo
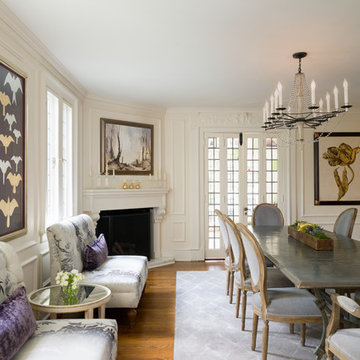
Foto di una grande sala da pranzo chic chiusa con pareti bianche, pavimento in legno massello medio, camino ad angolo e cornice del camino piastrellata
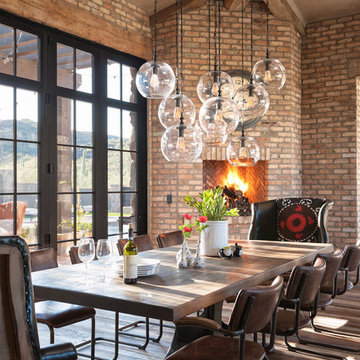
Immagine di una grande sala da pranzo country con pavimento in legno massello medio e camino ad angolo
Sale da Pranzo grandi con camino ad angolo - Foto e idee per arredare
1