Sale da Pranzo - Foto e idee per arredare
Filtra anche per:
Budget
Ordina per:Popolari oggi
1 - 20 di 102 foto
1 di 3
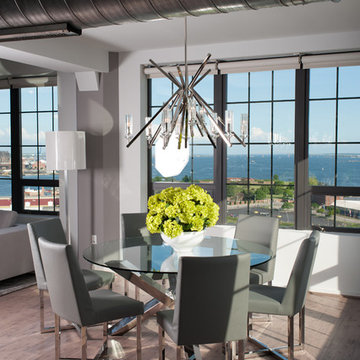
***Winner of International Property Award 2016-2017***
This luxurious model home in Silo Point, Baltimore, MD, showcases a Modern Bling aesthetic. The warm, light wood floors and wood panel accent walls complement the coolness of stainless steel and chrome accented furniture, lighting, and accessories. Modern Bling combines reflective metals and sleek, minimalist lines that create an indulgent atmosphere.

Saari & Forrai Photography
MSI Custom Homes, LLC
Ispirazione per una grande sala da pranzo country con pareti bianche, pavimento in legno massello medio, nessun camino, pavimento marrone, soffitto a cassettoni e pareti in perlinato
Ispirazione per una grande sala da pranzo country con pareti bianche, pavimento in legno massello medio, nessun camino, pavimento marrone, soffitto a cassettoni e pareti in perlinato

Moving into a new home? Where do your furnishings look and fit the best? Where and what should you purchase new? Downsizing can be even more difficult. How do you get all your cherished belongings to fit? What do you keep and what to you pass onto a new home? I'm here to help. This home was smaller and the homeowners asked me to help make it feel like home and make everything work. Mission accomplished!

2-story addition to this historic 1894 Princess Anne Victorian. Family room, new full bath, relocated half bath, expanded kitchen and dining room, with Laundry, Master closet and bathroom above. Wrap-around porch with gazebo.
Photos by 12/12 Architects and Robert McKendrick Photography.
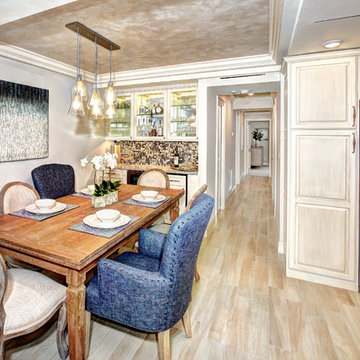
Immagine di una sala da pranzo aperta verso la cucina chic di medie dimensioni con pareti grigie, parquet chiaro, pavimento marrone e soffitto ribassato
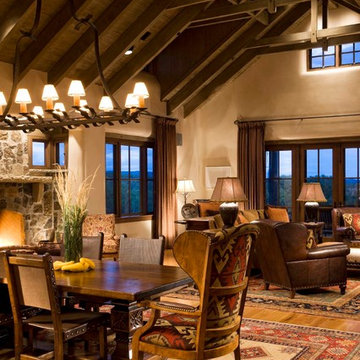
david marlow
Foto di una sala da pranzo aperta verso il soggiorno country di medie dimensioni con pareti beige, parquet chiaro, camino classico, cornice del camino in pietra, pavimento marrone e travi a vista
Foto di una sala da pranzo aperta verso il soggiorno country di medie dimensioni con pareti beige, parquet chiaro, camino classico, cornice del camino in pietra, pavimento marrone e travi a vista
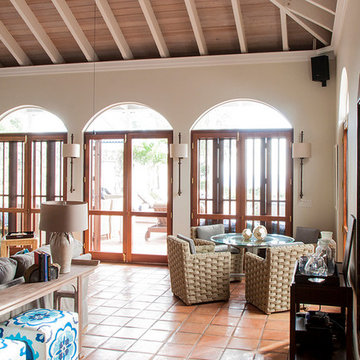
Toni Deis Photography
Immagine di una sala da pranzo aperta verso il soggiorno tropicale con pareti bianche, pavimento in terracotta, soffitto a volta e pavimento arancione
Immagine di una sala da pranzo aperta verso il soggiorno tropicale con pareti bianche, pavimento in terracotta, soffitto a volta e pavimento arancione

There's space in this great room for every gathering, and the cozy fireplace and floor-the-ceiling windows create a welcoming environment.
Immagine di un'ampia sala da pranzo aperta verso il soggiorno minimal con pareti grigie, pavimento in legno massello medio, camino bifacciale, cornice del camino in metallo e soffitto in legno
Immagine di un'ampia sala da pranzo aperta verso il soggiorno minimal con pareti grigie, pavimento in legno massello medio, camino bifacciale, cornice del camino in metallo e soffitto in legno
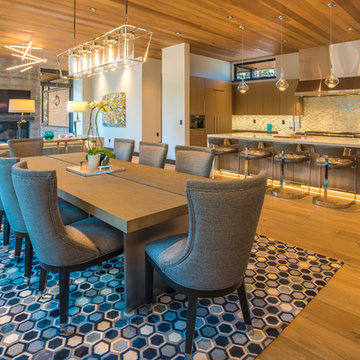
A contemporary dining room that seats 8 and designed to entertain with the open kitchen and great room. Under the table is a blue hexagon hair-on-hide area rug, comfortable upholstered chairs and a contemporary table design that has a thick oak top with metal legs and an inlaid metal running down the center.
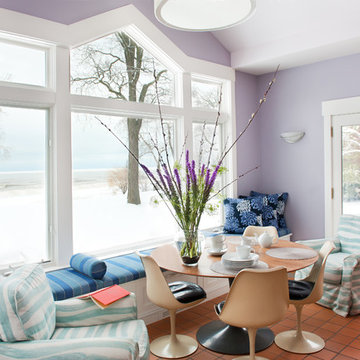
Photo: Petra Ford
Foto di una sala da pranzo contemporanea con pareti viola, pavimento in terracotta, pavimento arancione e soffitto a volta
Foto di una sala da pranzo contemporanea con pareti viola, pavimento in terracotta, pavimento arancione e soffitto a volta
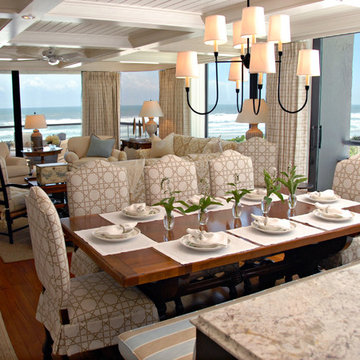
In this renovation project, in addition to the interior design, we developed the interior architecture and managed the construction process. We changed entrances, altered ceilings, moved walls and determined all interior materials and patterns. Our goal was to replace the dated, “cookie-cutter,” builder-grade condo with the charming architecture of a beach cottage.
Aubry Reel Photography
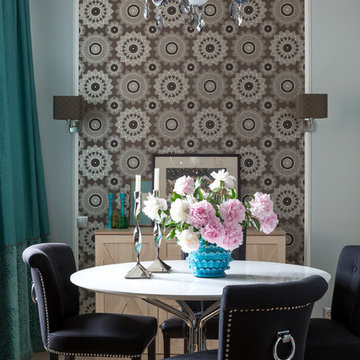
Евгений Кулибаба
Esempio di una piccola sala da pranzo tradizionale con pareti grigie, pavimento in legno massello medio, pavimento beige, soffitto ribassato e carta da parati
Esempio di una piccola sala da pranzo tradizionale con pareti grigie, pavimento in legno massello medio, pavimento beige, soffitto ribassato e carta da parati
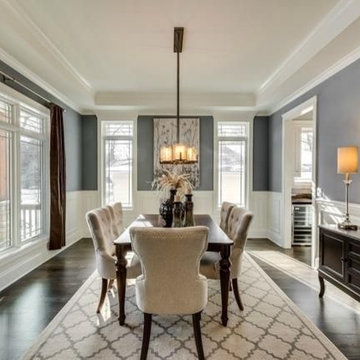
This traditional dining room has great contrast between furnishings and architectural elements.
Esempio di una grande sala da pranzo aperta verso la cucina tradizionale con pavimento in legno massello medio, pareti blu, pavimento marrone, soffitto ribassato e boiserie
Esempio di una grande sala da pranzo aperta verso la cucina tradizionale con pavimento in legno massello medio, pareti blu, pavimento marrone, soffitto ribassato e boiserie

Gorgeous living and dining area with bobs of black and red.
Werner Straube
Immagine di una grande sala da pranzo design chiusa con pareti bianche, parquet scuro, pavimento marrone, camino classico, cornice del camino in legno e soffitto ribassato
Immagine di una grande sala da pranzo design chiusa con pareti bianche, parquet scuro, pavimento marrone, camino classico, cornice del camino in legno e soffitto ribassato
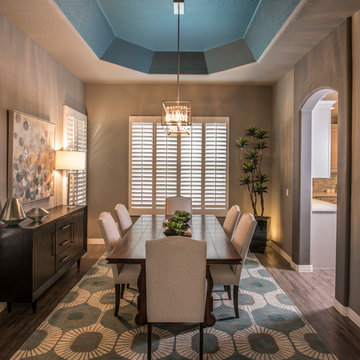
Our client wanted to update the entire first floor of her "very beige, traditional tract home." These common areas included her Kitchen, Dining Room, Family Room and Living Room. Her desire was for us to convert her existing drab, beige house, into a more "modern" (but not TOO modern) looking home, while incorporating a few of her existing pieces she wished to retain. I LOVE a good challenge and we were able to completely transform her existing house into beautiful, transitional spaces that suite her and her family's needs. As designers, our concern was to design each area to not only be beautiful and comfortable, but to be functional for her family, as well. We incorporated those pieces she wanted to keep with a mix of eclectic design elements and pops of gorgeous color to transform her home from drab to FAB!!
Photo By: Scott Sandler
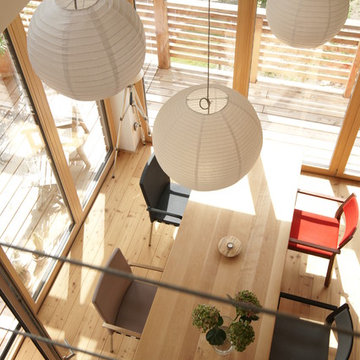
Fotograf: Thomas Drexel
Foto di una sala da pranzo aperta verso il soggiorno contemporanea di medie dimensioni con pareti bianche, parquet chiaro, camino bifacciale, cornice del camino in intonaco, pavimento beige e travi a vista
Foto di una sala da pranzo aperta verso il soggiorno contemporanea di medie dimensioni con pareti bianche, parquet chiaro, camino bifacciale, cornice del camino in intonaco, pavimento beige e travi a vista
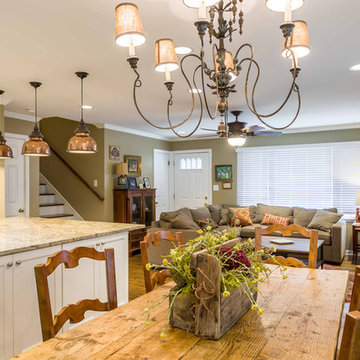
This 1960s split-level home desperately needed a change - not bigger space, just better. We removed the walls between the kitchen, living, and dining rooms to create a large open concept space that still allows a clear definition of space, while offering sight lines between spaces and functions. Homeowners preferred an open U-shape kitchen rather than an island to keep kids out of the cooking area during meal-prep, while offering easy access to the refrigerator and pantry. Green glass tile, granite countertops, shaker cabinets, and rustic reclaimed wood accents highlight the unique character of the home and family. The mix of farmhouse, contemporary and industrial styles make this house their ideal home.
Outside, new lap siding with white trim, and an accent of shake shingles under the gable. The new red door provides a much needed pop of color. Landscaping was updated with a new brick paver and stone front stoop, walk, and landscaping wall.
Project Photography by Kmiecik Imagery.
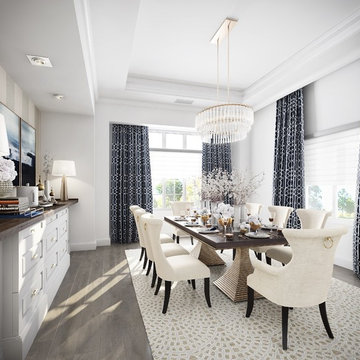
ur Crawford Terrace Gold Pedestal Table grounds the room with its two elegant pedestals and terrace-like construction that gives it a departure from the average dining table. We paired the table with the Ring Pull Ivory Dining Chairs from the same Crawford series. Pattern play was also important in this room, so we decided on the Karissa Cream Hand Knotted Wool Rug and a custom Kravet fabric for the drapes. We wanted to add lavish lighting to the room to elevate the look, so for over the table we placed our Cynthie Chandelier, and we used white glass table lamps with a structural, star-shaped body for the atop the built-in console.

The focal point of this great room is the panoramic ocean and garden views. In keeping with the coastal theme, a navy and Mediterranean blue color palette was used to accentuate the views. Slip-covered sofas finish the space for easy maintenance. A large chandelier connects the living and dining space. Custom floor sconces brought in a unique take on ambient lighting.
Beach inspired art was mounted above the fireplace on the opposite wall.
Photos: Miro Dvorscak
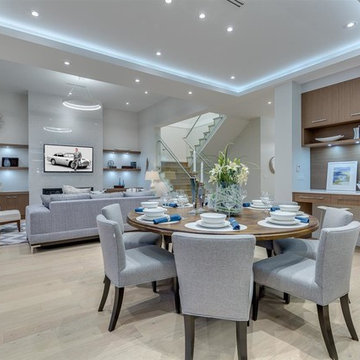
Arden Interiors
Foto di una grande sala da pranzo aperta verso il soggiorno minimalista con pareti grigie, parquet chiaro, camino classico, cornice del camino piastrellata, pavimento beige e soffitto ribassato
Foto di una grande sala da pranzo aperta verso il soggiorno minimalista con pareti grigie, parquet chiaro, camino classico, cornice del camino piastrellata, pavimento beige e soffitto ribassato
Sale da Pranzo - Foto e idee per arredare
1