Sale da Pranzo - Foto e idee per arredare
Filtra anche per:
Budget
Ordina per:Popolari oggi
101 - 120 di 56.323 foto
1 di 3
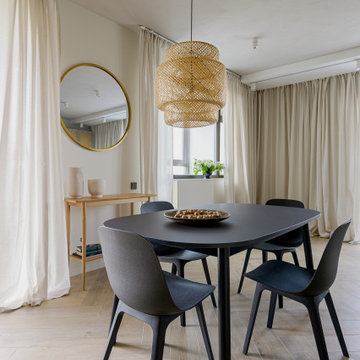
Кухня-гостиная с чилл зоной у окна.
Esempio di una sala da pranzo design di medie dimensioni con pareti grigie, pavimento in gres porcellanato e pavimento beige
Esempio di una sala da pranzo design di medie dimensioni con pareti grigie, pavimento in gres porcellanato e pavimento beige
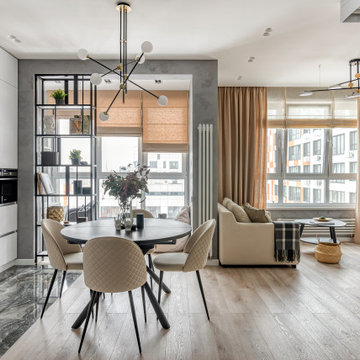
Светлана квартира в скандинавском стиле
Ispirazione per una sala da pranzo aperta verso la cucina minimal di medie dimensioni con pareti grigie, pavimento in legno verniciato e pavimento marrone
Ispirazione per una sala da pranzo aperta verso la cucina minimal di medie dimensioni con pareti grigie, pavimento in legno verniciato e pavimento marrone
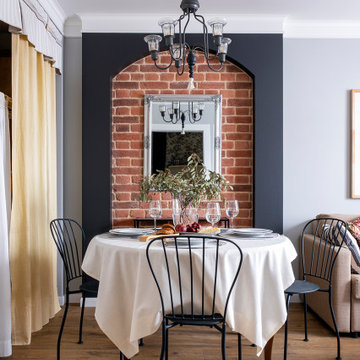
Idee per una piccola sala da pranzo con pareti grigie, pavimento in laminato, pavimento marrone e pareti in mattoni
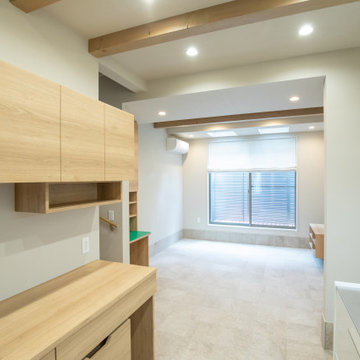
エントランスからキッチンダイニングリビングと奥へとつながる”町家”スタイルに。
Ispirazione per una piccola sala da pranzo aperta verso il soggiorno moderna con pareti grigie, pavimento con piastrelle in ceramica, pavimento beige, carta da parati e travi a vista
Ispirazione per una piccola sala da pranzo aperta verso il soggiorno moderna con pareti grigie, pavimento con piastrelle in ceramica, pavimento beige, carta da parati e travi a vista
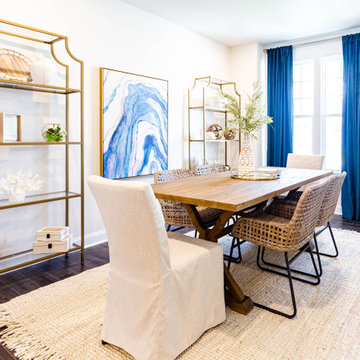
Modern coastal feel dining room
Esempio di una sala da pranzo aperta verso la cucina stile marino di medie dimensioni con pareti bianche
Esempio di una sala da pranzo aperta verso la cucina stile marino di medie dimensioni con pareti bianche
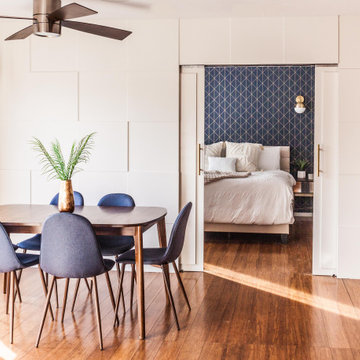
Immagine di una sala da pranzo aperta verso la cucina design di medie dimensioni con pareti bianche, pavimento in legno massello medio, pavimento marrone e pannellatura
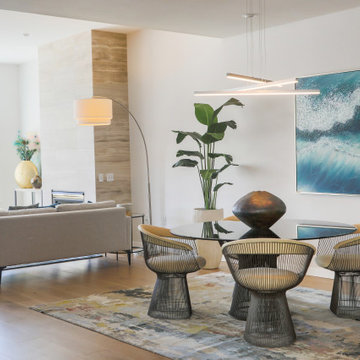
Ispirazione per una sala da pranzo aperta verso il soggiorno contemporanea di medie dimensioni con pareti bianche, pavimento marrone e pavimento in legno massello medio
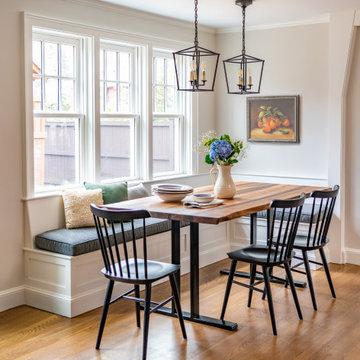
Esempio di una sala da pranzo aperta verso la cucina tradizionale di medie dimensioni con pavimento in legno massello medio, pareti grigie e pavimento marrone

This beautifully-appointed Tudor home is laden with architectural detail. Beautifully-formed plaster moldings, an original stone fireplace, and 1930s-era woodwork were just a few of the features that drew this young family to purchase the home, however the formal interior felt dark and compartmentalized. The owners enlisted Amy Carman Design to lighten the spaces and bring a modern sensibility to their everyday living experience. Modern furnishings, artwork and a carefully hidden TV in the dinette picture wall bring a sense of fresh, on-trend style and comfort to the home. To provide contrast, the ACD team chose a juxtaposition of traditional and modern items, creating a layered space that knits the client's modern lifestyle together the historic architecture of the home.

Blue grasscloth dining room.
Phil Goldman Photography
Foto di una sala da pranzo classica di medie dimensioni e chiusa con pareti blu, pavimento in legno massello medio, pavimento marrone, nessun camino e carta da parati
Foto di una sala da pranzo classica di medie dimensioni e chiusa con pareti blu, pavimento in legno massello medio, pavimento marrone, nessun camino e carta da parati
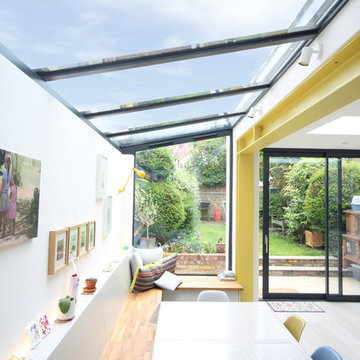
Federica Vasetti
Idee per una sala da pranzo aperta verso la cucina design di medie dimensioni con pareti bianche e parquet chiaro
Idee per una sala da pranzo aperta verso la cucina design di medie dimensioni con pareti bianche e parquet chiaro
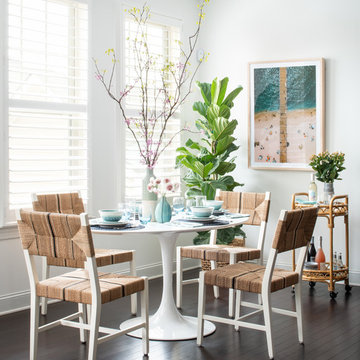
We designed a sunny dining room outfitted with a bar cart for charming wining and dining for this young family, by Mary Hannah Interiors.
Idee per una piccola sala da pranzo aperta verso il soggiorno stile marinaro con pareti bianche, parquet scuro, nessun camino e pavimento marrone
Idee per una piccola sala da pranzo aperta verso il soggiorno stile marinaro con pareti bianche, parquet scuro, nessun camino e pavimento marrone
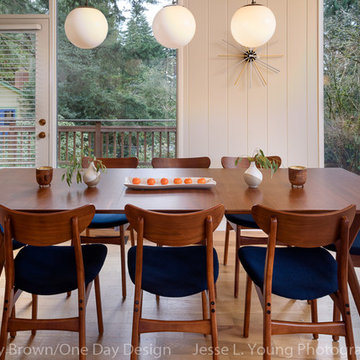
Spacious Mid-Century Modern dining room with a wooded view. Navy upholstered chairs accent wood table with angled legs.
Ispirazione per una sala da pranzo minimalista di medie dimensioni con pareti beige, parquet chiaro e nessun camino
Ispirazione per una sala da pranzo minimalista di medie dimensioni con pareti beige, parquet chiaro e nessun camino
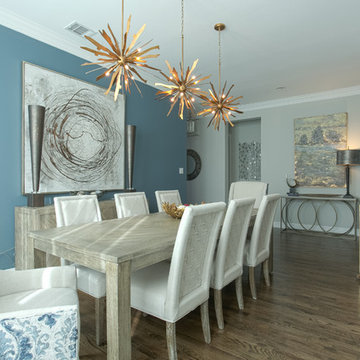
This beautiful dining room has a mix of rustic furnishings with elegant touches to elevate the look. Starburst gold light fixtures immediately draw one's attention. The blue accent wall ties in the blue accents throughout the room. Custom host chairs with a beautiful blue fabric on the back provide the perfect accent to the casual yet sophisticated drapery treatment. The wall gems bring some of the blue color onto the opposite wall, creating an inviting space for entertaining.
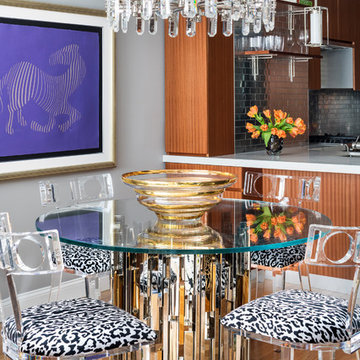
We took this beautiful art deco table and paired it with some fun leopard and acrylic chairs. The client already has the beautiful artwork to add to this great space

In this open floor plan we defined the dining room by added faux wainscoting. Then painted it Sherwin Williams Dovetail. The ceilings are also low in this home so we added a semi flush mount instead of a chandelier here.
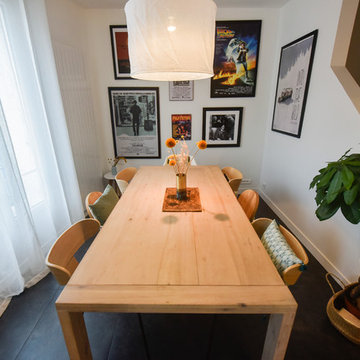
Immagine di una sala da pranzo aperta verso il soggiorno nordica di medie dimensioni con pareti bianche e pavimento grigio
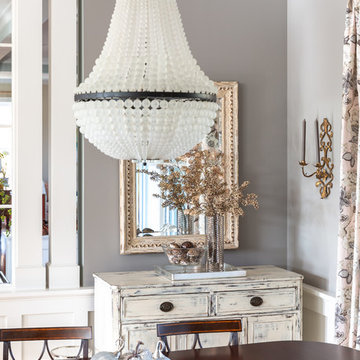
I gave my dining room an easy update with a gorgeous new chandelier by Noir, blush/grey drapery panels in a Schumacher floral, and new upholstery on seat cushions by Pindler.
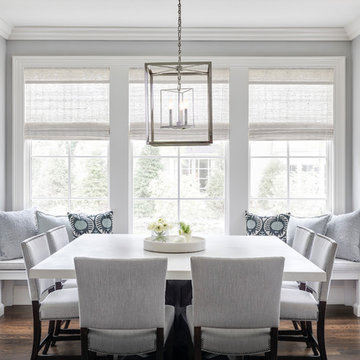
Custom Wood bench under beautiful windows. Area serves as a dining room and a breakfast nook
Esempio di una sala da pranzo aperta verso la cucina classica di medie dimensioni con pareti grigie, parquet scuro, pavimento marrone e nessun camino
Esempio di una sala da pranzo aperta verso la cucina classica di medie dimensioni con pareti grigie, parquet scuro, pavimento marrone e nessun camino
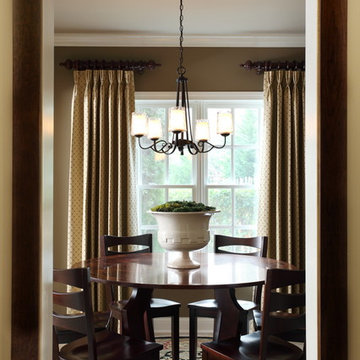
This is one of 2 dining rooms for entertaining on the basement level that overlooks the swimming pool and beautifully landscaped grounds. The amish cherry side chairs compliment the table with intricate inlays! New
custom drapery panles, rug and chandelier work well for this casual dining area off the basement bar.
Chandelier by Minka.
This basement remodel included a complete demo of 75% of the already finished basement. An outdated, full-size kitchen was removed and in place a 7,000 bottle+ wine cellar, bar with full-service function (including refrigerator, dw, cooktop, ovens, and 2 warming drawers), 2 dining rooms, updated bathroom and family area with all new furniture and accessories!
Photography by Chris Little
Sale da Pranzo - Foto e idee per arredare
6