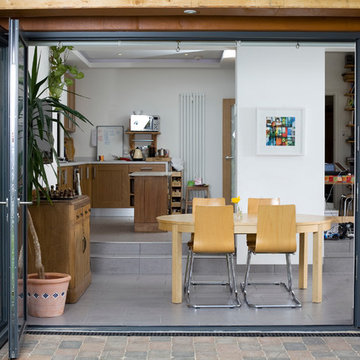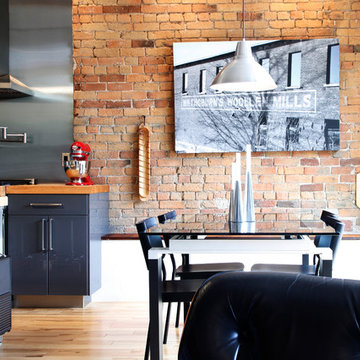Sale da Pranzo - Foto e idee per arredare
Filtra anche per:
Budget
Ordina per:Popolari oggi
1 - 16 di 16 foto
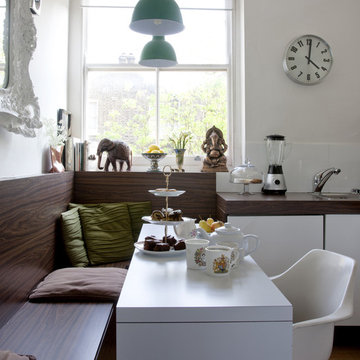
Flea Market Chic by Liz Bauwens and Alexandra Campbell. CICO Books, $29.95. www.cicobooks.com
Photo Credit: CICO Books
Immagine di una sala da pranzo aperta verso la cucina minimal con pareti bianche
Immagine di una sala da pranzo aperta verso la cucina minimal con pareti bianche
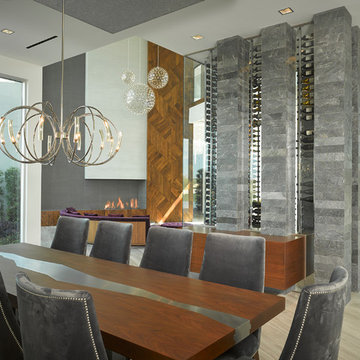
Immagine di una grande sala da pranzo aperta verso il soggiorno minimal con pareti bianche, pavimento in gres porcellanato e camino lineare Ribbon
Trova il professionista locale adatto per il tuo progetto
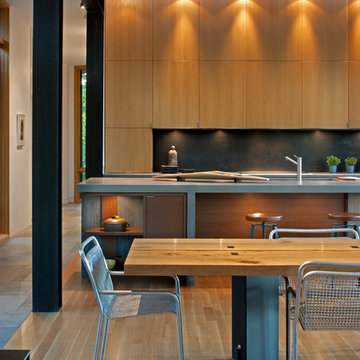
This modern lake house is located in the foothills of the Blue Ridge Mountains. The residence overlooks a mountain lake with expansive mountain views beyond. The design ties the home to its surroundings and enhances the ability to experience both home and nature together. The entry level serves as the primary living space and is situated into three groupings; the Great Room, the Guest Suite and the Master Suite. A glass connector links the Master Suite, providing privacy and the opportunity for terrace and garden areas.
Won a 2013 AIANC Design Award. Featured in the Austrian magazine, More Than Design. Featured in Carolina Home and Garden, Summer 2015.
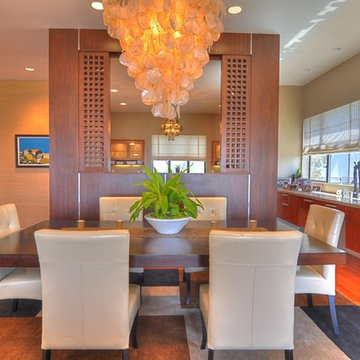
Just finished a project on Victoria Beach in Laguna. Photo: Armando Estrada.
Esempio di una sala da pranzo design con pavimento in legno massello medio
Esempio di una sala da pranzo design con pavimento in legno massello medio
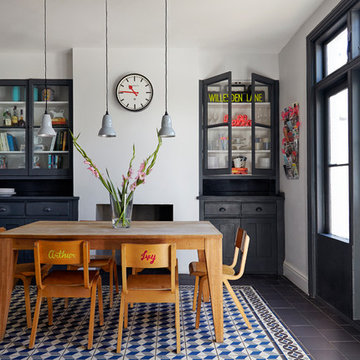
Anna Stathaki
Esempio di una sala da pranzo aperta verso la cucina boho chic di medie dimensioni con pareti grigie, pavimento in gres porcellanato e camino classico
Esempio di una sala da pranzo aperta verso la cucina boho chic di medie dimensioni con pareti grigie, pavimento in gres porcellanato e camino classico
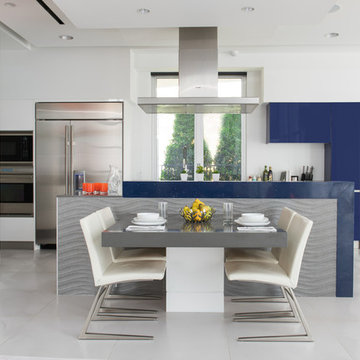
Knowing that their kitchen was in need of a remodel, the Mohan family brought Cantoni into their home to create a light and airy space inspired by its surrounding waterways.
Read the full story here: http://cantoni.com/interior-design-services/projects/refreshing-renovation/
Photo by Michael Hunter
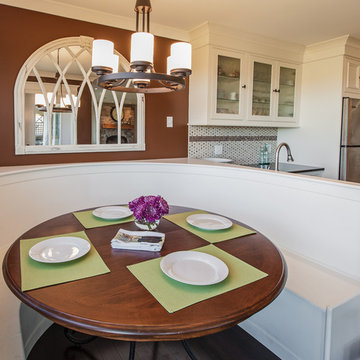
Becki Peckham | Bold Creative © 2012 Houzz
Immagine di una sala da pranzo aperta verso la cucina classica con pareti marroni
Immagine di una sala da pranzo aperta verso la cucina classica con pareti marroni
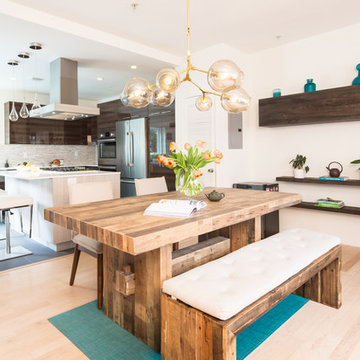
In this project the goal was to have an open space between the dining room and kitchen. We have removed a wall dividing the kitchen and dining room, removed a wet-bar in dining room, removed a coat closet in dining room, added an island in kitchen, relocated the cooktop to the Island, relocated the sink and fridge. See Before photos
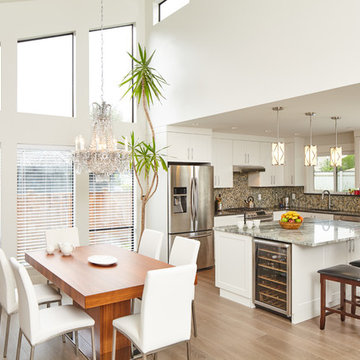
High ceiling great room created by removing walls originally between dining, kitchen and living room.
Glass stair railings are sleek while enhances openness and natural lighting.
Custom white shaker style cabinets in kitchen.
Open concept space is great for entertaining and made complete with wine fridge on island and sparkling chandelier above dining table.
Features: Caesarstone Countertop in Piatra Grey, Brown Fantasy Granite kitchen island countertop, San Marino engineered hardwood flooring in Oak Stone, Fireplace Tile Surround - Micron 2.0 series in Anthracite color with matte finish, wine fridge
Photographer: Martin Knowles
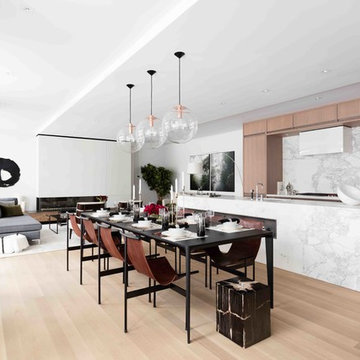
Aster Cucine Timeline cabinets at the Printing House a new condo project in NYC.
Idee per una sala da pranzo minimal di medie dimensioni
Idee per una sala da pranzo minimal di medie dimensioni
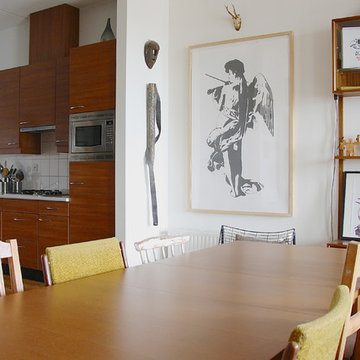
Photo: Holly Marder © 2013 Houzz
Immagine di una sala da pranzo aperta verso la cucina eclettica con pareti bianche
Immagine di una sala da pranzo aperta verso la cucina eclettica con pareti bianche
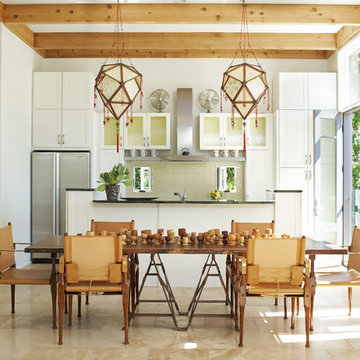
© Jeff Herr Photography
Ispirazione per una sala da pranzo aperta verso il soggiorno design
Ispirazione per una sala da pranzo aperta verso il soggiorno design
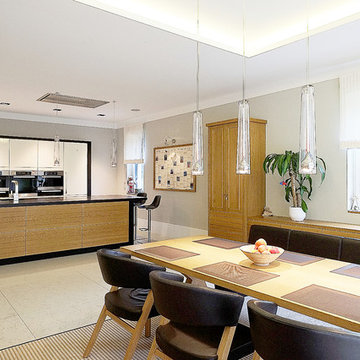
Foto di una grande sala da pranzo aperta verso il soggiorno design con pareti grigie, pavimento in marmo, nessun camino e pavimento beige
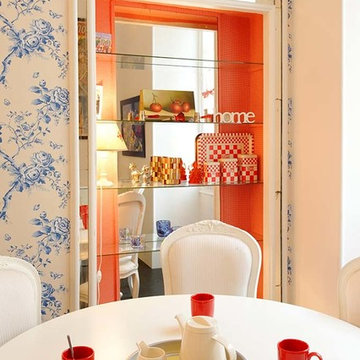
We literally gutted the whole space back to the original stone walls and started again. We removed 5 rooms to create one enormous open plan kitchen / dinner and living area.
Sale da Pranzo - Foto e idee per arredare
1
