Sale da Pranzo con stufa a legna e cornice del camino in pietra - Foto e idee per arredare
Filtra anche per:
Budget
Ordina per:Popolari oggi
101 - 120 di 360 foto
1 di 3
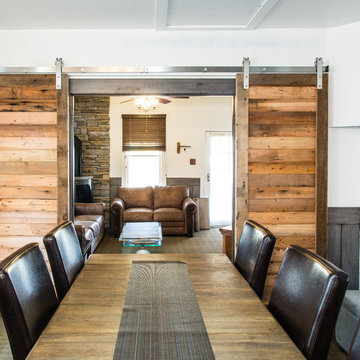
A turn of the century miner's shack gets an update.
Idee per una piccola sala da pranzo stile rurale chiusa con pareti bianche, moquette, stufa a legna, cornice del camino in pietra e pavimento marrone
Idee per una piccola sala da pranzo stile rurale chiusa con pareti bianche, moquette, stufa a legna, cornice del camino in pietra e pavimento marrone
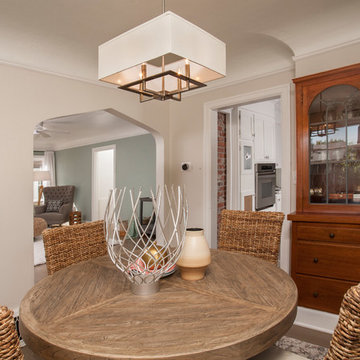
Immagine di una piccola sala da pranzo american style chiusa con pareti bianche, pavimento in legno massello medio, stufa a legna, cornice del camino in pietra e pavimento grigio
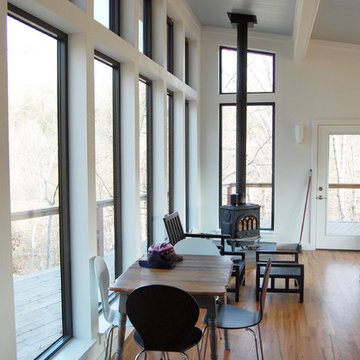
Foto di una piccola sala da pranzo aperta verso il soggiorno minimal con pareti bianche, pavimento in legno massello medio, stufa a legna e cornice del camino in pietra
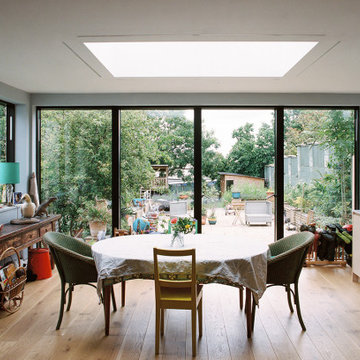
Complete refurbishment with ground and first floor extension to semi-detached property in Forest Hill, to optimise tremendous views across the city and create spaces appropriate for family living.
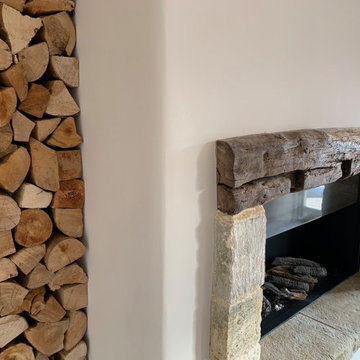
The stunning Dining Hall at the Janey Butler Interiors and Llama Architects Cotswold Barn project featuring incredible dining table, gas open fire with reclaimed stone & wood surround, feature chandelier light, contemporary art and curved plaster staircase. Professional Pics coming soon of this wonderful Barns transformation.
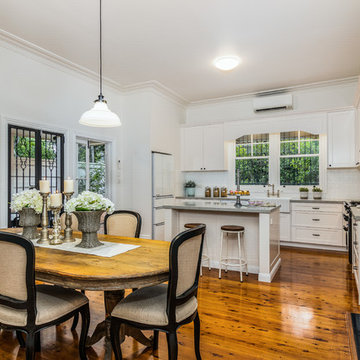
Immagine di una sala da pranzo classica con pareti bianche, pavimento in legno massello medio, stufa a legna, cornice del camino in pietra e pavimento marrone
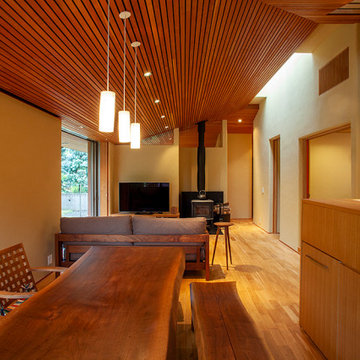
ダイニングから居間を見ています。居間には薪ストーブが設えてあり、和室入り口の上にはトップライトを設けています。
Esempio di una sala da pranzo aperta verso il soggiorno minimalista di medie dimensioni con pareti beige, parquet scuro, stufa a legna, pavimento marrone e cornice del camino in pietra
Esempio di una sala da pranzo aperta verso il soggiorno minimalista di medie dimensioni con pareti beige, parquet scuro, stufa a legna, pavimento marrone e cornice del camino in pietra

A spacious, light-filled dining area; created as part of a 2-storey Farm House extension for our Wiltshire clients.
Foto di una grande sala da pranzo aperta verso il soggiorno chic con pareti bianche, pavimento con piastrelle in ceramica, stufa a legna, cornice del camino in pietra e pavimento grigio
Foto di una grande sala da pranzo aperta verso il soggiorno chic con pareti bianche, pavimento con piastrelle in ceramica, stufa a legna, cornice del camino in pietra e pavimento grigio
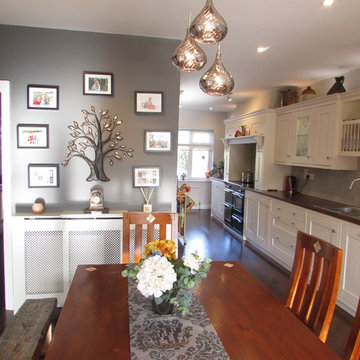
Immagine di una sala da pranzo aperta verso il soggiorno chic di medie dimensioni con pareti grigie, parquet scuro, stufa a legna e cornice del camino in pietra
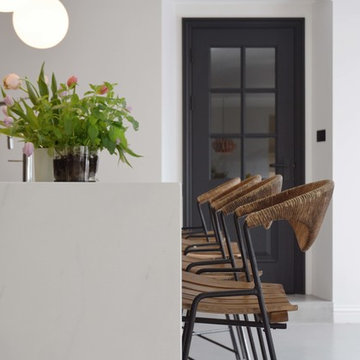
The aim for this West facing kitchen was to have a warm welcoming feel, combined with a fresh, easy to maintain and clean aesthetic.
This level is relatively dark in the mornings and the multitude of small rooms didn't work for it. Collaborating with the conservation officers, we created an open plan layout, which still hinted at the former separation of spaces through the use of ceiling level change and cornicing.
We used a mix of vintage and antique items and designed a kitchen with a mid-century feel but cutting-edge components to create a comfortable and practical space.
Extremely comfortable vintage dining chairs were sourced for a song and recovered in a sturdy peachy pink mohair velvet
The bar stools were sourced all the way from the USA via a European dealer, and also provide very comfortable seating for those perching at the imposing kitchen island.
Mirror splashbacks line the joinery back wall to reflect the light coming from the window and doors and bring more green inside the room.
Photo by Matthias Peters
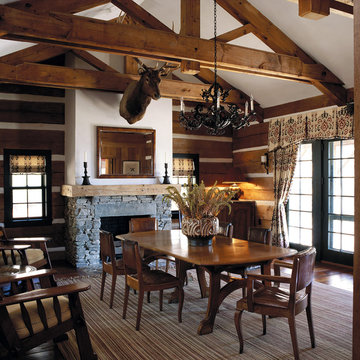
Rustic-style Dining Room
Idee per una grande sala da pranzo stile rurale con pavimento in legno massello medio, stufa a legna e cornice del camino in pietra
Idee per una grande sala da pranzo stile rurale con pavimento in legno massello medio, stufa a legna e cornice del camino in pietra
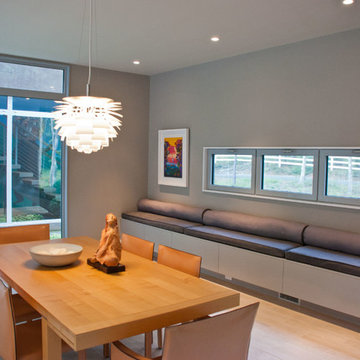
Foto di una grande sala da pranzo aperta verso la cucina con pareti grigie, pavimento in gres porcellanato, stufa a legna e cornice del camino in pietra
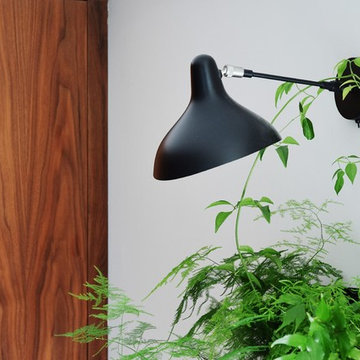
The aim for this West facing kitchen was to have a warm welcoming feel, combined with a fresh, easy to maintain and clean aesthetic.
This level is relatively dark in the mornings and the multitude of small rooms didn't work for it. Collaborating with the conservation officers, we created an open plan layout, which still hinted at the former separation of spaces through the use of ceiling level change and cornicing.
We used a mix of vintage and antique items and designed a kitchen with a mid-century feel but cutting-edge components to create a comfortable and practical space.
Extremely comfortable vintage dining chairs were sourced for a song and recovered in a sturdy peachy pink mohair velvet
The bar stools were sourced all the way from the USA via a European dealer, and also provide very comfortable seating for those perching at the imposing kitchen island.
Mirror splashbacks line the joinery back wall to reflect the light coming from the window and doors and bring more green inside the room.
Photo by Matthias Peters
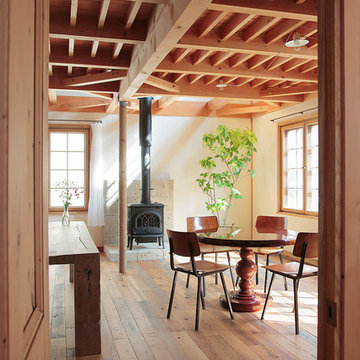
Ispirazione per una sala da pranzo country con stufa a legna e cornice del camino in pietra
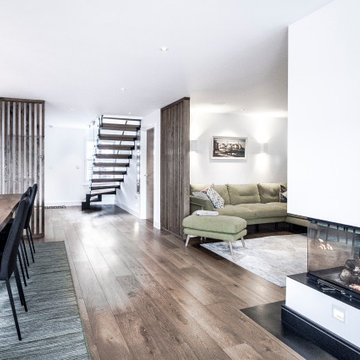
Esempio di una sala da pranzo aperta verso il soggiorno contemporanea di medie dimensioni con pareti bianche, parquet scuro, stufa a legna, cornice del camino in pietra e pavimento marrone
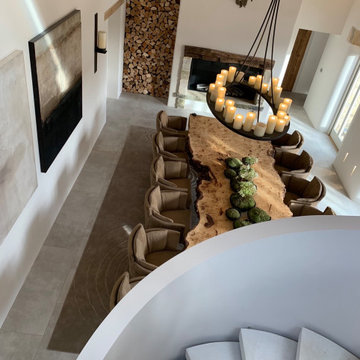
The stunning Dining Hall at the Janey Butler Interiors and Llama Architects Cotswold Barn project featuring incredible dining table, gas open fire with reclaimed stone & wood surround, feature chandelier light, contemporary art and curved plaster staircase. Professional Pics coming soon of this wonderful Barns transformation.
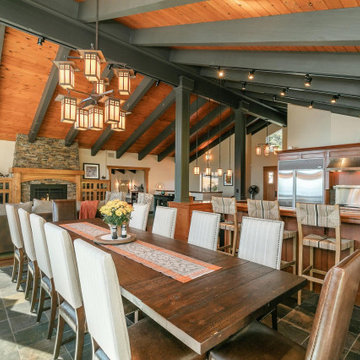
Immagine di una sala da pranzo rustica con pareti beige, pavimento in ardesia, stufa a legna, cornice del camino in pietra, pavimento grigio e travi a vista
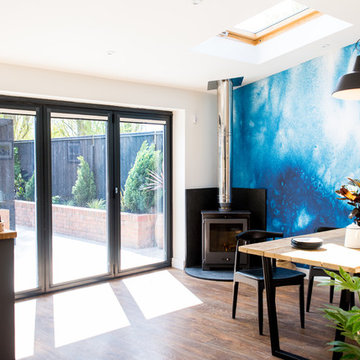
Kitchen diner with industrial style dining table. Blue water colour feature wallpaper and timber wall panelling. Log burner in the corner of the room next to the bifolding doors
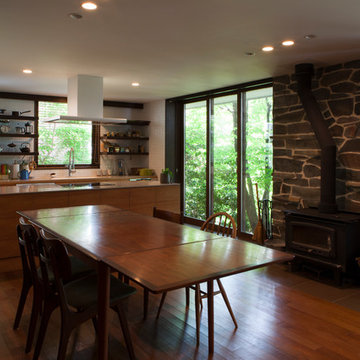
パッシブデザイン
十年たって木々はずいぶん大きくなりました。
ヤマザクラのフローリングも深い色になりました。
Esempio di una sala da pranzo aperta verso il soggiorno minimalista con pareti bianche, pavimento in legno massello medio, stufa a legna, cornice del camino in pietra e pavimento marrone
Esempio di una sala da pranzo aperta verso il soggiorno minimalista con pareti bianche, pavimento in legno massello medio, stufa a legna, cornice del camino in pietra e pavimento marrone
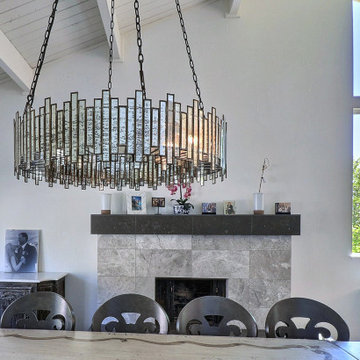
Ceilings were vaulted, and fire place mantel was remodeled to fit this families style.
Foto di una sala da pranzo aperta verso la cucina con pareti bianche, parquet chiaro, stufa a legna, cornice del camino in pietra e travi a vista
Foto di una sala da pranzo aperta verso la cucina con pareti bianche, parquet chiaro, stufa a legna, cornice del camino in pietra e travi a vista
Sale da Pranzo con stufa a legna e cornice del camino in pietra - Foto e idee per arredare
6