Sale da Pranzo con soffitto in carta da parati - Foto e idee per arredare
Filtra anche per:
Budget
Ordina per:Popolari oggi
1 - 19 di 19 foto
1 di 3
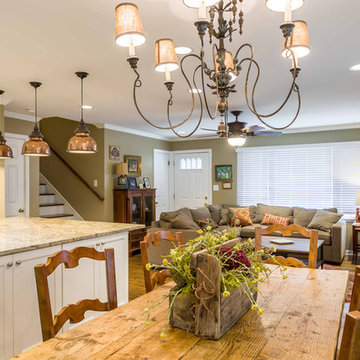
This 1960s split-level home desperately needed a change - not bigger space, just better. We removed the walls between the kitchen, living, and dining rooms to create a large open concept space that still allows a clear definition of space, while offering sight lines between spaces and functions. Homeowners preferred an open U-shape kitchen rather than an island to keep kids out of the cooking area during meal-prep, while offering easy access to the refrigerator and pantry. Green glass tile, granite countertops, shaker cabinets, and rustic reclaimed wood accents highlight the unique character of the home and family. The mix of farmhouse, contemporary and industrial styles make this house their ideal home.
Outside, new lap siding with white trim, and an accent of shake shingles under the gable. The new red door provides a much needed pop of color. Landscaping was updated with a new brick paver and stone front stoop, walk, and landscaping wall.
Project Photography by Kmiecik Imagery.
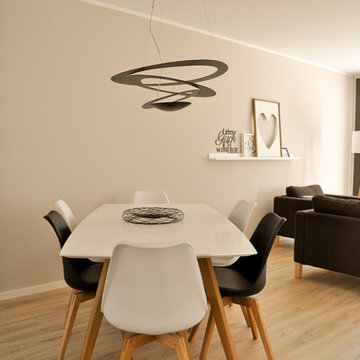
Musterhaus Velbert
Idee per un'ampia sala da pranzo aperta verso il soggiorno nordica con pavimento in vinile, soffitto in carta da parati e carta da parati
Idee per un'ampia sala da pranzo aperta verso il soggiorno nordica con pavimento in vinile, soffitto in carta da parati e carta da parati
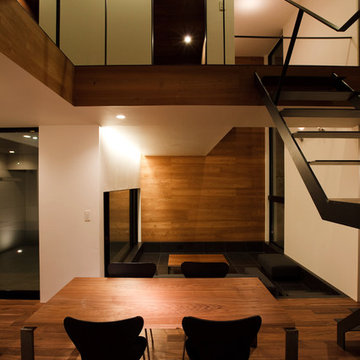
Esempio di una sala da pranzo aperta verso il soggiorno moderna di medie dimensioni con pareti bianche, parquet scuro, pavimento marrone, soffitto in carta da parati, carta da parati e nessun camino

Photo : Kai Nakamura
Idee per una sala da pranzo aperta verso il soggiorno industriale di medie dimensioni con pareti bianche, parquet chiaro, soffitto in carta da parati e carta da parati
Idee per una sala da pranzo aperta verso il soggiorno industriale di medie dimensioni con pareti bianche, parquet chiaro, soffitto in carta da parati e carta da parati
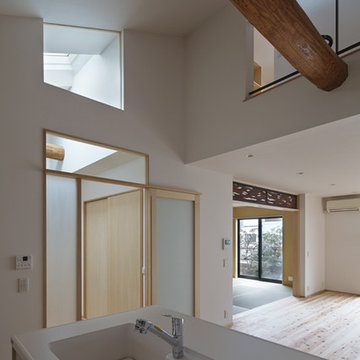
Photo by Daijirou Okada
Esempio di una sala da pranzo aperta verso il soggiorno etnica di medie dimensioni con pareti bianche, pavimento in legno massello medio, soffitto in carta da parati e carta da parati
Esempio di una sala da pranzo aperta verso il soggiorno etnica di medie dimensioni con pareti bianche, pavimento in legno massello medio, soffitto in carta da parati e carta da parati
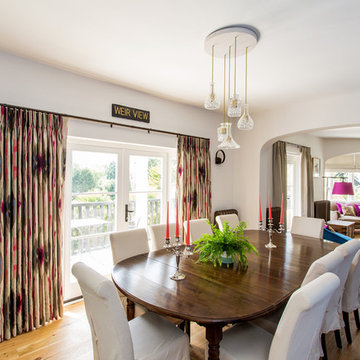
Foto di una sala da pranzo eclettica con pareti bianche, pavimento marrone, soffitto in carta da parati e carta da parati
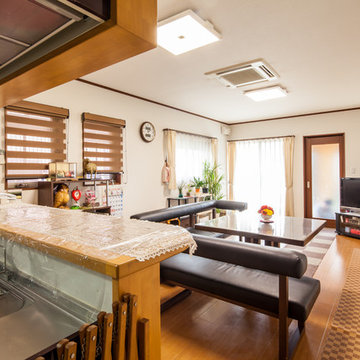
Foto di una sala da pranzo aperta verso il soggiorno con pareti bianche, pavimento in compensato, pavimento marrone, soffitto in carta da parati e carta da parati
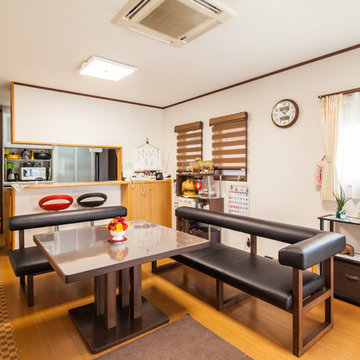
Foto di una sala da pranzo aperta verso il soggiorno con pareti bianche, pavimento in compensato, pavimento marrone, soffitto in carta da parati e carta da parati
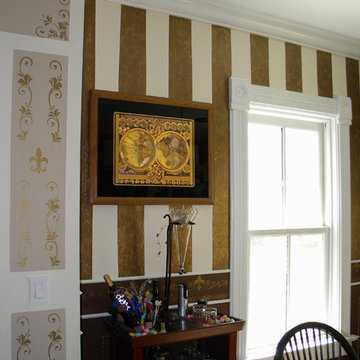
2-story addition to this historic 1894 Princess Anne Victorian. Family room, new full bath, relocated half bath, expanded kitchen and dining room, with Laundry, Master closet and bathroom above. Wrap-around porch with gazebo.
Photos by 12/12 Architects and Robert McKendrick Photography.

2-story addition to this historic 1894 Princess Anne Victorian. Family room, new full bath, relocated half bath, expanded kitchen and dining room, with Laundry, Master closet and bathroom above. Wrap-around porch with gazebo.
Photos by 12/12 Architects and Robert McKendrick Photography.
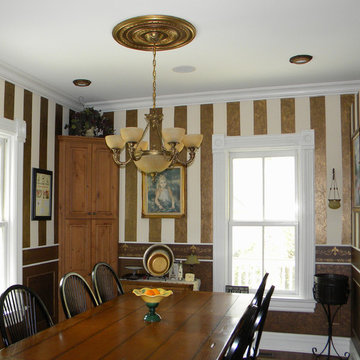
2-story addition to this historic 1894 Princess Anne Victorian. Family room, new full bath, relocated half bath, expanded kitchen and dining room, with Laundry, Master closet and bathroom above. Wrap-around porch with gazebo.
Photos by 12/12 Architects and Robert McKendrick Photography.
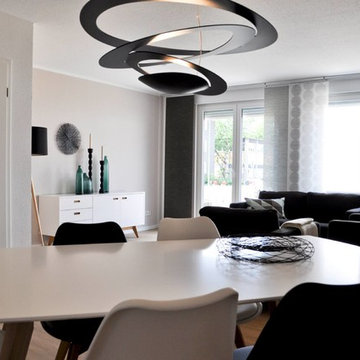
Idee per un'ampia sala da pranzo aperta verso il soggiorno scandinava con pavimento in vinile, soffitto in carta da parati e carta da parati
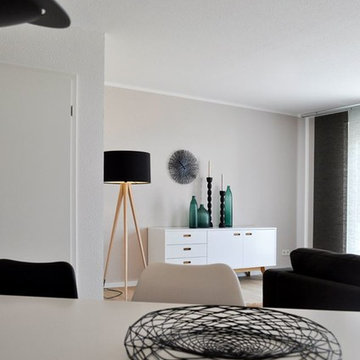
Esempio di un'ampia sala da pranzo aperta verso il soggiorno scandinava con pareti beige, pavimento in vinile, soffitto in carta da parati e carta da parati
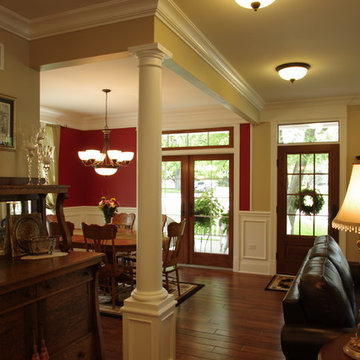
Open floor plan of completely remodeled first floor. Open dining room with French doors to front porch. Photography by Kmiecik Photography.
Esempio di una sala da pranzo aperta verso il soggiorno chic di medie dimensioni con pavimento in legno massello medio, nessun camino, pareti beige, pavimento marrone, soffitto in carta da parati e carta da parati
Esempio di una sala da pranzo aperta verso il soggiorno chic di medie dimensioni con pavimento in legno massello medio, nessun camino, pareti beige, pavimento marrone, soffitto in carta da parati e carta da parati
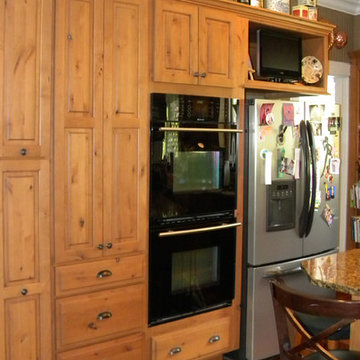
2-story addition to this historic 1894 Princess Anne Victorian. Family room, new full bath, relocated half bath, expanded kitchen and dining room, with Laundry, Master closet and bathroom above. Wrap-around porch with gazebo.
Photos by 12/12 Architects and Robert McKendrick Photography.
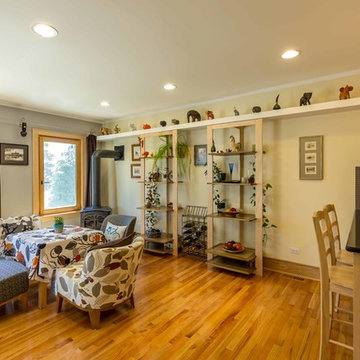
The back of this 1920s brick and siding Cape Cod gets a compact addition to create a new Family room, open Kitchen, Covered Entry, and Master Bedroom Suite above. European-styling of the interior was a consideration throughout the design process, as well as with the materials and finishes. The project includes all cabinetry, built-ins, shelving and trim work (even down to the towel bars!) custom made on site by the home owner.
Photography by Kmiecik Imagery
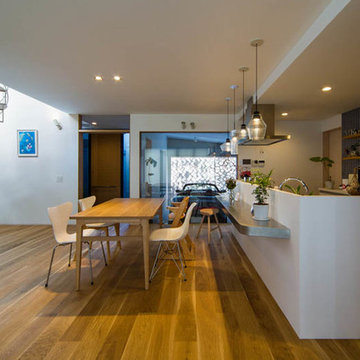
Photo by Kazushi Hirano
Esempio di una sala da pranzo aperta verso la cucina minimalista di medie dimensioni con pareti bianche, pavimento in legno massello medio, soffitto in carta da parati e carta da parati
Esempio di una sala da pranzo aperta verso la cucina minimalista di medie dimensioni con pareti bianche, pavimento in legno massello medio, soffitto in carta da parati e carta da parati
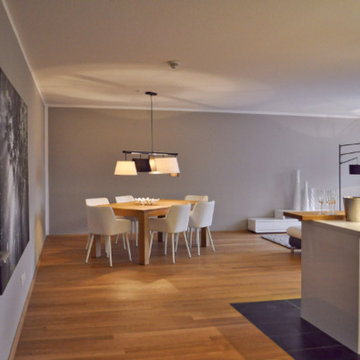
Immagine di un'ampia sala da pranzo aperta verso il soggiorno contemporanea con pareti grigie, pavimento in legno massello medio, soffitto in carta da parati e carta da parati
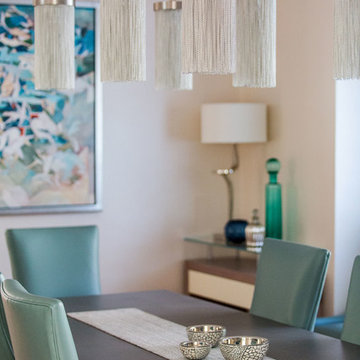
Clare West
Immagine di una sala da pranzo contemporanea chiusa con pareti beige, soffitto in carta da parati e carta da parati
Immagine di una sala da pranzo contemporanea chiusa con pareti beige, soffitto in carta da parati e carta da parati
Sale da Pranzo con soffitto in carta da parati - Foto e idee per arredare
1