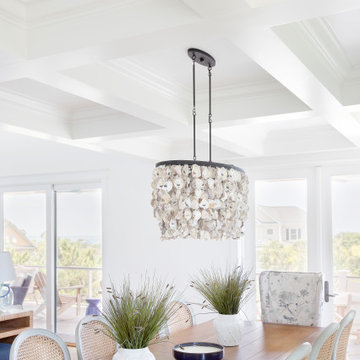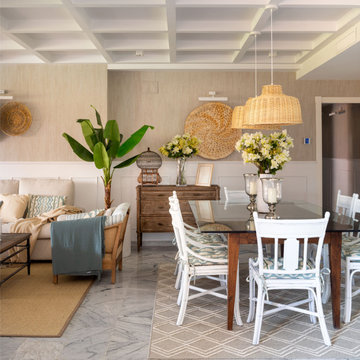Sale da Pranzo con soffitto a cassettoni - Foto e idee per arredare
Filtra anche per:
Budget
Ordina per:Popolari oggi
1 - 20 di 326 foto
1 di 3

Classic, timeless and ideally positioned on a sprawling corner lot set high above the street, discover this designer dream home by Jessica Koltun. The blend of traditional architecture and contemporary finishes evokes feelings of warmth while understated elegance remains constant throughout this Midway Hollow masterpiece unlike no other. This extraordinary home is at the pinnacle of prestige and lifestyle with a convenient address to all that Dallas has to offer.

The room was used as a home office, by opening the kitchen onto it, we've created a warm and inviting space, where the family loves gathering.
Ispirazione per una grande sala da pranzo contemporanea chiusa con pareti blu, parquet chiaro, camino sospeso, cornice del camino in pietra, pavimento beige e soffitto a cassettoni
Ispirazione per una grande sala da pranzo contemporanea chiusa con pareti blu, parquet chiaro, camino sospeso, cornice del camino in pietra, pavimento beige e soffitto a cassettoni

CONTEMPORARY DINING ROOM WITH MAGIS CRYSTAL CHAIRS, TULIP TABLE AND A HANDMADE CARPET.
Foto di una piccola sala da pranzo aperta verso il soggiorno design con pareti grigie, pavimento in laminato, camino classico, cornice del camino in cemento, pavimento marrone, soffitto a cassettoni e pareti in mattoni
Foto di una piccola sala da pranzo aperta verso il soggiorno design con pareti grigie, pavimento in laminato, camino classico, cornice del camino in cemento, pavimento marrone, soffitto a cassettoni e pareti in mattoni

Immagine di una grande sala da pranzo chic chiusa con pareti multicolore, pavimento in legno massello medio, camino classico, cornice del camino in legno, pavimento marrone, soffitto a cassettoni e carta da parati

Spacecrafting Photography
Foto di un'ampia sala da pranzo aperta verso il soggiorno tradizionale con pareti bianche, parquet scuro, camino bifacciale, cornice del camino in pietra, pavimento marrone, soffitto a cassettoni e boiserie
Foto di un'ampia sala da pranzo aperta verso il soggiorno tradizionale con pareti bianche, parquet scuro, camino bifacciale, cornice del camino in pietra, pavimento marrone, soffitto a cassettoni e boiserie

This custom built 2-story French Country style home is a beautiful retreat in the South Tampa area. The exterior of the home was designed to strike a subtle balance of stucco and stone, brought together by a neutral color palette with contrasting rust-colored garage doors and shutters. To further emphasize the European influence on the design, unique elements like the curved roof above the main entry and the castle tower that houses the octagonal shaped master walk-in shower jutting out from the main structure. Additionally, the entire exterior form of the home is lined with authentic gas-lit sconces. The rear of the home features a putting green, pool deck, outdoor kitchen with retractable screen, and rain chains to speak to the country aesthetic of the home.
Inside, you are met with a two-story living room with full length retractable sliding glass doors that open to the outdoor kitchen and pool deck. A large salt aquarium built into the millwork panel system visually connects the media room and living room. The media room is highlighted by the large stone wall feature, and includes a full wet bar with a unique farmhouse style bar sink and custom rustic barn door in the French Country style. The country theme continues in the kitchen with another larger farmhouse sink, cabinet detailing, and concealed exhaust hood. This is complemented by painted coffered ceilings with multi-level detailed crown wood trim. The rustic subway tile backsplash is accented with subtle gray tile, turned at a 45 degree angle to create interest. Large candle-style fixtures connect the exterior sconces to the interior details. A concealed pantry is accessed through hidden panels that match the cabinetry. The home also features a large master suite with a raised plank wood ceiling feature, and additional spacious guest suites. Each bathroom in the home has its own character, while still communicating with the overall style of the home.

This bright and airy dining space is open to the kitchen and living room for optimal entertaining options. A coffered ceiling adds height and interest and French doors open up to a second story covered porch with ocean views. A rustic oyster shell chandelier is a visual showstopper.

Idee per una sala da pranzo eclettica chiusa e di medie dimensioni con pareti marroni, camino classico, cornice del camino piastrellata, soffitto a cassettoni e carta da parati

Idee per una grande sala da pranzo eclettica chiusa con pareti blu, pavimento in legno massello medio, camino classico, cornice del camino piastrellata, pavimento marrone, soffitto a cassettoni e carta da parati

open plan kitchen
dining table
rattan chairs
rattan pendant
marble fire place
antique mirror
sash windows
glass pendant
sawn oak kitchen cabinet door
corian fronted kitchen cabinet door
marble kitchen island
bar stools
engineered wood flooring
brass kitchen handles
mylands soho house walls

Esempio di un'ampia sala da pranzo aperta verso il soggiorno vittoriana con pareti grigie, pavimento in legno massello medio, camino classico, cornice del camino in legno, pavimento marrone, soffitto a cassettoni e pannellatura

Idee per una sala da pranzo aperta verso la cucina chic con pareti beige, pavimento in legno massello medio, camino classico, cornice del camino piastrellata, pavimento marrone, soffitto a cassettoni e boiserie

Foto di una grande sala da pranzo aperta verso il soggiorno classica con pareti beige, pavimento in marmo, camino classico, pavimento grigio, soffitto a cassettoni e carta da parati

Gorgeous open plan living area, ideal for large gatherings or just snuggling up and reading a book. The fireplace has a countertop that doubles up as a counter surface for horderves

A curved leather bench is paired with side chairs. The chair backs are upholstered in the same leather with nailhead trim. The Window Pinnacle Clad Series casement windows are 9' tall and include a 28" tall fixed awning window on the bottom and a 78" tall casement on top.

Traditional formal dining, moldings, fireplace, marble surround gas fireplace, dark hardwood floors
Foto di una grande sala da pranzo aperta verso il soggiorno classica con pareti blu, parquet scuro, camino classico, cornice del camino in pietra, pavimento marrone e soffitto a cassettoni
Foto di una grande sala da pranzo aperta verso il soggiorno classica con pareti blu, parquet scuro, camino classico, cornice del camino in pietra, pavimento marrone e soffitto a cassettoni

От старого убранства сохранились семейная посуда, глечики, садник и ухват для печи, которые сегодня играют роль декора и напоминают о недавнем прошлом семейного дома. Еще более завершенным проект делают зеркала в резных рамах и графика на стенах.

The gorgeous coffered ceiling and crisp wainscoting are highlights of this lovely new home in Historic Houston, TX. The stately chandelier and relaxed woven shades set the stage for this lovely dining table and chairs. The natural light in this home make every room warm and inviting.

Foto di una grande sala da pranzo aperta verso il soggiorno mediterranea con pareti bianche, pavimento con piastrelle in ceramica, camino bifacciale, cornice del camino in mattoni, pavimento beige, soffitto a cassettoni e pannellatura

Esempio di una grande sala da pranzo aperta verso il soggiorno classica con pareti grigie, camino classico, cornice del camino in intonaco e soffitto a cassettoni
Sale da Pranzo con soffitto a cassettoni - Foto e idee per arredare
1