Sale da Pranzo con pavimento in vinile - Foto e idee per arredare
Filtra anche per:
Budget
Ordina per:Popolari oggi
41 - 60 di 145 foto
1 di 3
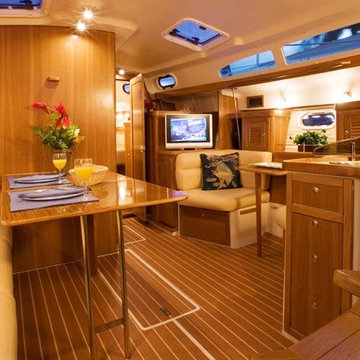
LonWood Marine Vinyl Flooring gives your watercraft a slip resistant and resilient vinyl flooring with the beautiful look of a natural wood floor.
LonWood Marine Vinyl safety flooring is a low maintenance and high performance vinyl flooring that works great in yacht cabins, kitchen galleys, and deck ways.
https://www.greatmats.com/vinyl-flooring/lonwood-marine-vinyl-flooring-rolls-wood-grain.php
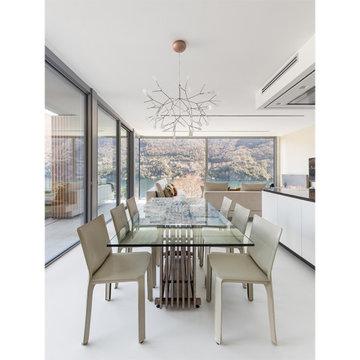
Esempio di un'ampia sala da pranzo aperta verso il soggiorno minimalista con pareti bianche, pavimento in vinile, pavimento bianco e soffitto ribassato
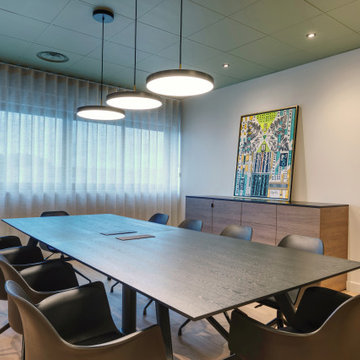
La pièce a été pensée en 2 espaces distincts. La zone détente, réception café et la zone réunion formelle.
Cette séparation d'espaces a été réalisée par une démarcation colorée. Le plafond a été peint dans un vert pour l'assombrir et le rabaisser visuellement afin de créer une ambiance plus cocooning dans cet espace où l'on se tient assis. Le vert redescend sur les murs de chaque coté du logo, pour l'encadrer et le faire davantage ressortir, et créer une alcôve autour du coin repos.
J'ai voulu une ambiance qui mette plus à l'aise, plus conviviale et chaleureuse.
Un meuble sur mesure a été imaginé afin de créer du rangement et de dissimulé un frigo et une machine à café.
Une grande table de réunion trône au milieu de la pièce pouvant accueillir 10 personnes. Un tableau interactif trouve sa place sur le mur du fond afin de regrouper les écrans du même côté de la pièce et que les réunion soit le plus confortable possible. Ce mur ne recevant pas la lumière du soleil c'est idéal pour éviter les reflets.
Un rideau sur mesure a également été installé pour tamiser davantage la pièce lors de visio conférence.
La société étant une entreprise de recyclage de matériel informatique nous avons sélectionnés des matériaux pour confectionner un logo sur mesure. Celui ci est installé sur le mur du fond de la pièce afin d'être mis en valeur. Lors de la réunion il est situé de telle sorte que tous les clients le voient.
D'un point de vue plus technique le sol a été recouvert de lames PVC imitation bois. Le PVC absorbe davantage le bruit et son aspect accentue l'ambiance chaleureuse.
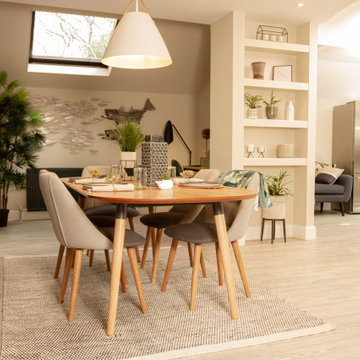
Scandinavian feel for this remodelled kitchen and dining.
Immagine di una grande sala da pranzo nordica con pavimento in vinile, pavimento beige e carta da parati
Immagine di una grande sala da pranzo nordica con pavimento in vinile, pavimento beige e carta da parati

Imagine all the entertaining that can be hosted in this home.
Immagine di una grande sala da pranzo aperta verso il soggiorno minimalista con pareti bianche, pavimento in vinile, camino lineare Ribbon, cornice del camino in cemento, pavimento marrone e soffitto a volta
Immagine di una grande sala da pranzo aperta verso il soggiorno minimalista con pareti bianche, pavimento in vinile, camino lineare Ribbon, cornice del camino in cemento, pavimento marrone e soffitto a volta
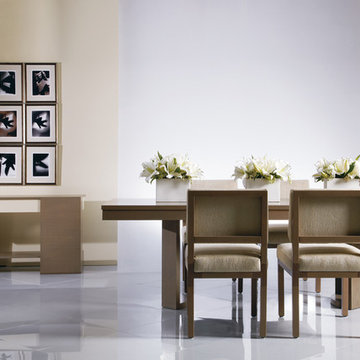
AP Products:
ST-147S Console Table with Shelf
CH-168 Dining/Side Chairs w/o arms
DT-166 Dining/Conference Table (rectangular)
Photography by: Ted Dillard
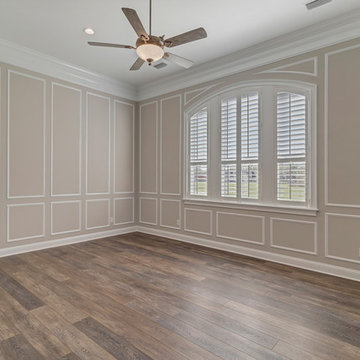
Immagine di una grande sala da pranzo aperta verso la cucina country con pareti grigie, pavimento in vinile e pavimento marrone
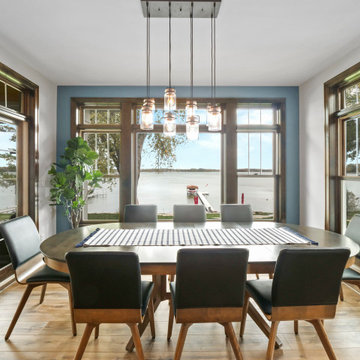
This lakeside retreat has been in the family for generations & is lovingly referred to as "the magnet" because it pulls friends and family together. When rebuilding on their family's land, our priority was to create the same feeling for generations to come.
This new build project included all interior & exterior architectural design features including lighting, flooring, tile, countertop, cabinet, appliance, hardware & plumbing fixture selections. My client opted in for an all inclusive design experience including space planning, furniture & decor specifications to create a move in ready retreat for their family to enjoy for years & years to come.
It was an honor designing this family's dream house & will leave you wanting a little slice of waterfront paradise of your own!
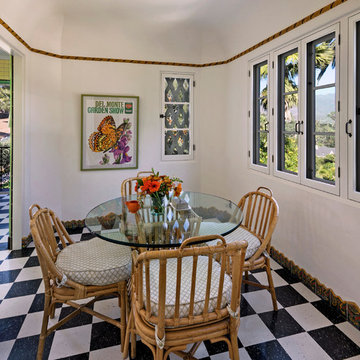
Historic landmark estate restoration breakfast nook with original American Encaustic tile detailing, white checkerboard vinyl composition tile, original wrought iron fixtures.
Photo by: Jim Bartsch
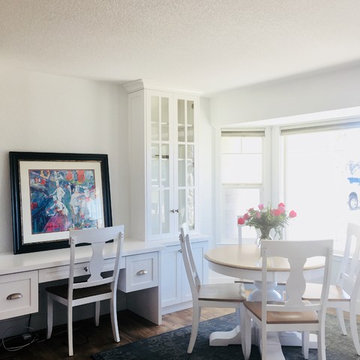
Foto di una sala da pranzo aperta verso il soggiorno contemporanea di medie dimensioni con pareti bianche, pavimento in vinile, camino ad angolo, cornice del camino in intonaco e pavimento marrone
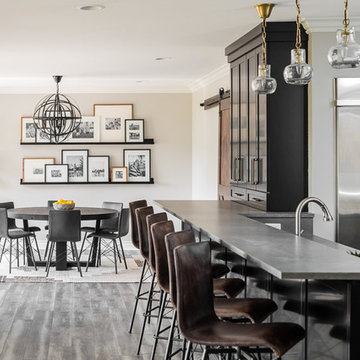
This lower level bar is the focal center for a busy family of five. Spending Michigan summers on the lake and entertaining friends and family sets the need for a design that allows for quick access and easy service. With a 42" raised bar, the kitchen area is concealed. Glass cabinets and stacked stone backsplash keep the focus on the latest playoff game while the undercounter ice maker help to always have drinks on hand.
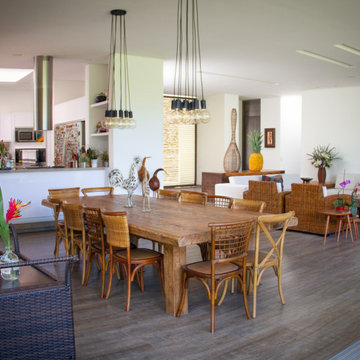
Idee per una sala da pranzo aperta verso il soggiorno tropicale di medie dimensioni con pareti bianche, pavimento in vinile e pavimento marrone
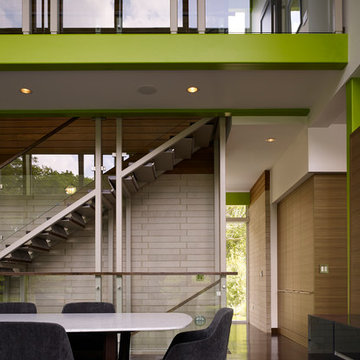
Photo credit: Scott McDonald @ Hedrich Blessing
7RR-Ecohome:
The design objective was to build a house for a couple recently married who both had kids from previous marriages. How to bridge two families together?
The design looks forward in terms of how people live today. The home is an experiment in transparency and solid form; removing borders and edges from outside to inside the house, and to really depict “flowing and endless space”. The house floor plan is derived by pushing and pulling the house’s form to maximize the backyard and minimize the public front yard while welcoming the sun in key rooms by rotating the house 45-degrees to true north. The angular form of the house is a result of the family’s program, the zoning rules, the lot’s attributes, and the sun’s path. We wanted to construct a house that is smart and efficient in terms of construction and energy, both in terms of the building and the user. We could tell a story of how the house is built in terms of the constructability, structure and enclosure, with a nod to Japanese wood construction in the method in which the siding is installed and the exposed interior beams are placed in the double height space. We engineered the house to be smart which not only looks modern but acts modern; every aspect of user control is simplified to a digital touch button, whether lights, shades, blinds, HVAC, communication, audio, video, or security. We developed a planning module based on a 6-foot square room size and a 6-foot wide connector called an interstitial space for hallways, bathrooms, stairs and mechanical, which keeps the rooms pure and uncluttered. The house is 6,200 SF of livable space, plus garage and basement gallery for a total of 9,200 SF. A large formal foyer celebrates the entry and opens up to the living, dining, kitchen and family rooms all focused on the rear garden. The east side of the second floor is the Master wing and a center bridge connects it to the kid’s wing on the west. Second floor terraces and sunscreens provide views and shade in this suburban setting. The playful mathematical grid of the house in the x, y and z axis also extends into the layout of the trees and hard-scapes, all centered on a suburban one-acre lot.
Many green attributes were designed into the home; Ipe wood sunscreens and window shades block out unwanted solar gain in summer, but allow winter sun in. Patio door and operable windows provide ample opportunity for natural ventilation throughout the open floor plan. Minimal windows on east and west sides to reduce heat loss in winter and unwanted gains in summer. Open floor plan and large window expanse reduces lighting demands and maximizes available daylight. Skylights provide natural light to the basement rooms. Durable, low-maintenance exterior materials include stone, ipe wood siding and decking, and concrete roof pavers. Design is based on a 2' planning grid to minimize construction waste. Basement foundation walls and slab are highly insulated. FSC-certified walnut wood flooring was used. Light colored concrete roof pavers to reduce cooling loads by as much as 15%. 2x6 framing allows for more insulation and energy savings. Super efficient windows have low-E argon gas filled units, and thermally insulated aluminum frames. Permeable brick and stone pavers reduce the site’s storm-water runoff. Countertops use recycled composite materials. Energy-Star rated furnaces and smart thermostats are located throughout the house to minimize duct runs and avoid energy loss. Energy-Star rated boiler that heats up both radiant floors and domestic hot water. Low-flow toilets and plumbing fixtures are used to conserve water usage. No VOC finish options and direct venting fireplaces maintain a high interior air quality. Smart home system controls lighting, HVAC, and shades to better manage energy use. Plumbing runs through interior walls reducing possibilities of heat loss and freezing problems. A large food pantry was placed next to kitchen to reduce trips to the grocery store. Home office reduces need for automobile transit and associated CO2 footprint. Plan allows for aging in place, with guest suite than can become the master suite, with no need to move as family members mature.
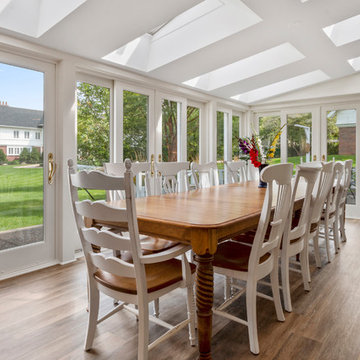
This lake house on Geneva Lake got an all new, modern update. It’s perfect for weekend entertaining, boating and relaxing by the water with friends and family. The walls were opened up in the living room area to create more of an open concept area with a large island to entertain at. The kitchen includes a large farm sink, Caesarstone quartz countertops, 4×16 subway tile backsplash, double oven, wet bar with wine fridge and ice maker. The three bathrooms on the main floor have beautiful tile, glass shower doors and custom cabinetry.
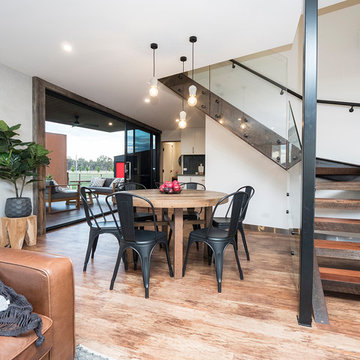
Immagine di una piccola sala da pranzo aperta verso il soggiorno contemporanea con pareti bianche e pavimento in vinile
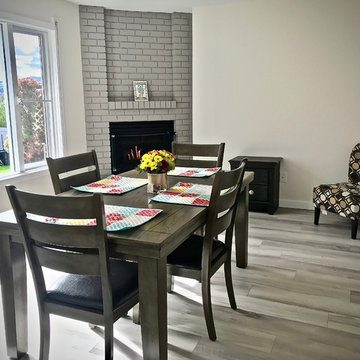
Photo credit - Alex Matusak
Foto di una grande sala da pranzo minimalista con pavimento in vinile e pavimento grigio
Foto di una grande sala da pranzo minimalista con pavimento in vinile e pavimento grigio
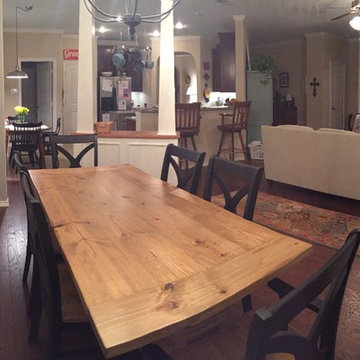
The finished space is a beautiful new dining room that is everything our client’s hoped for! It truly fits in with the layout of the home and looks as though it has always been there. They now have the perfect place to enjoy holiday meals and special occasions with their family!
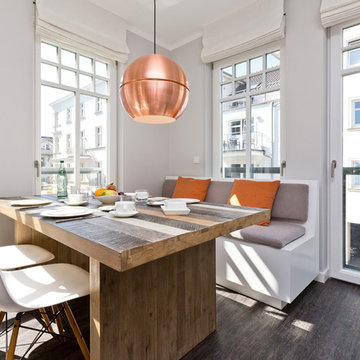
usedomtravel
Idee per una grande sala da pranzo aperta verso la cucina minimal con pareti grigie, pavimento in vinile e pavimento marrone
Idee per una grande sala da pranzo aperta verso la cucina minimal con pareti grigie, pavimento in vinile e pavimento marrone
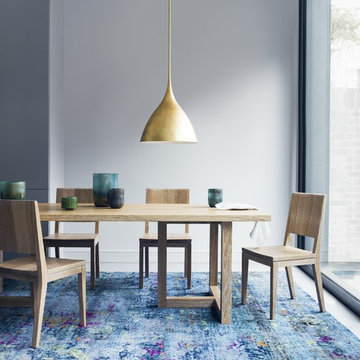
A stunning dining space with mid century style. Our amazing organic abrash rug gives a splash of vivid colour and quirky pattern.
Image and Furniture by I&JL Brown
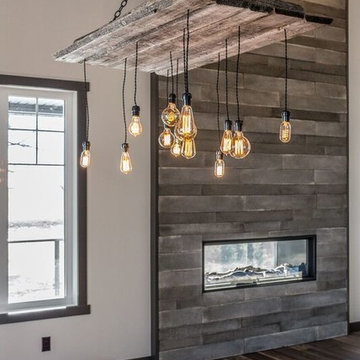
Custom made light fixture
Foto di una grande sala da pranzo aperta verso la cucina country con pavimento in vinile, camino bifacciale, cornice del camino in cemento e pavimento grigio
Foto di una grande sala da pranzo aperta verso la cucina country con pavimento in vinile, camino bifacciale, cornice del camino in cemento e pavimento grigio
Sale da Pranzo con pavimento in vinile - Foto e idee per arredare
3