Sale da Pranzo con pavimento in vinile e pavimento beige - Foto e idee per arredare
Filtra anche per:
Budget
Ordina per:Popolari oggi
121 - 140 di 637 foto
1 di 3
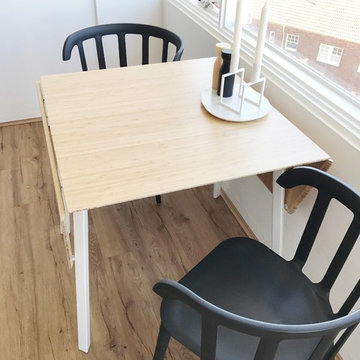
Clare Le Roy
Esempio di una sala da pranzo costiera di medie dimensioni con pavimento in vinile e pavimento beige
Esempio di una sala da pranzo costiera di medie dimensioni con pavimento in vinile e pavimento beige
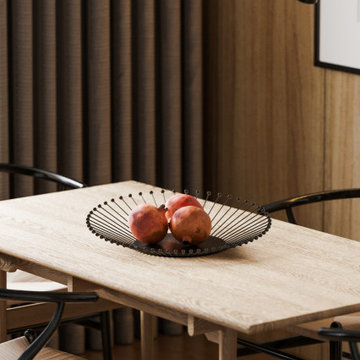
Idee per una sala da pranzo aperta verso la cucina contemporanea di medie dimensioni con pareti beige, pavimento in vinile e pavimento beige
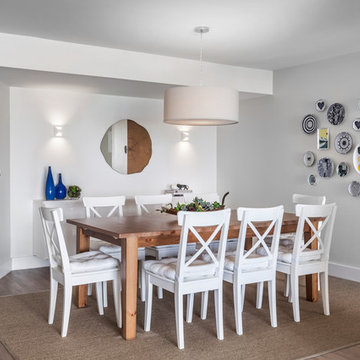
Ispirazione per una sala da pranzo stile marino con pareti beige, pavimento in vinile e pavimento beige
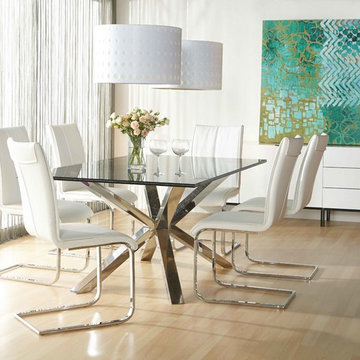
Foto di una grande sala da pranzo aperta verso la cucina minimal con pareti bianche, pavimento in vinile, nessun camino e pavimento beige
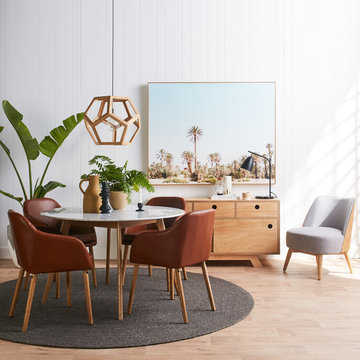
Citizens of Style
Foto di una sala da pranzo scandinava di medie dimensioni con pareti bianche, pavimento in vinile, nessun camino e pavimento beige
Foto di una sala da pranzo scandinava di medie dimensioni con pareti bianche, pavimento in vinile, nessun camino e pavimento beige
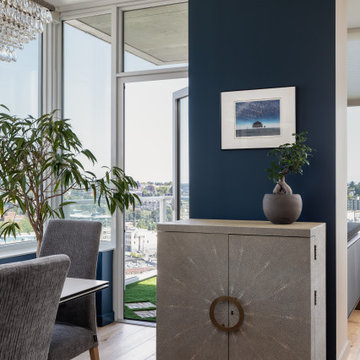
We searched for a long time to find the right bar cart in size, color, and function. This Chagreen leather finish and brass, sunburst pattern, provide just the right amount of glam to give this space a lofty feel. Belltown Design LLC, Luma Condominiums, High Rise Residential Building, Seattle, WA. Photography by Julie Mannell

This full basement renovation included adding a mudroom area, media room, a bedroom, a full bathroom, a game room, a kitchen, a gym and a beautiful custom wine cellar. Our clients are a family that is growing, and with a new baby, they wanted a comfortable place for family to stay when they visited, as well as space to spend time themselves. They also wanted an area that was easy to access from the pool for entertaining, grabbing snacks and using a new full pool bath.We never treat a basement as a second-class area of the house. Wood beams, customized details, moldings, built-ins, beadboard and wainscoting give the lower level main-floor style. There’s just as much custom millwork as you’d see in the formal spaces upstairs. We’re especially proud of the wine cellar, the media built-ins, the customized details on the island, the custom cubbies in the mudroom and the relaxing flow throughout the entire space.
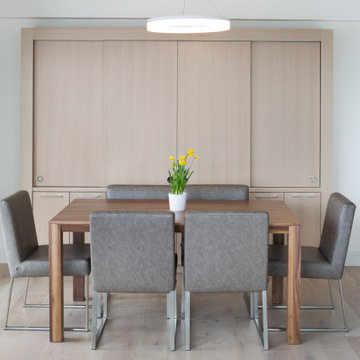
Esempio di una sala da pranzo minimalista di medie dimensioni con pareti bianche, pavimento in vinile e pavimento beige
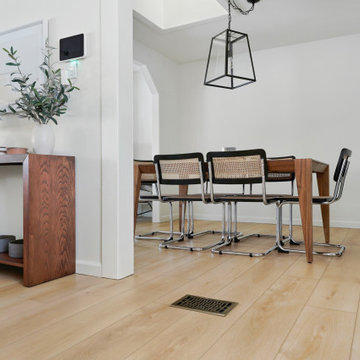
A classic select grade natural oak. Timeless and versatile. The Modin Rigid luxury vinyl plank flooring collection is the new standard in resilient flooring.
Modin Rigid offers true embossed-in-register texture, creating a surface that is convincing to the eye and to the touch; a low sheen level to ensure a natural look that wears well over time; four-sided enhanced bevels to more accurately emulate the look of real wood floors; wider and longer waterproof planks; an industry-leading wear layer; and a pre-attached underlayment.
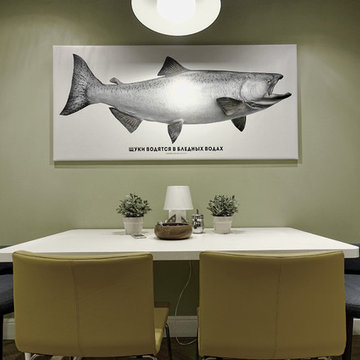
Саранин Артемий
Esempio di una piccola sala da pranzo design con pavimento in vinile e pavimento beige
Esempio di una piccola sala da pranzo design con pavimento in vinile e pavimento beige
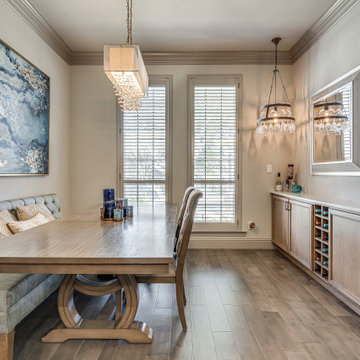
This dining space is comfortable and chic with a soft color palette and built-in storage, wine storage, and counter space. The banquette seating is a soft and relaxing seating option.
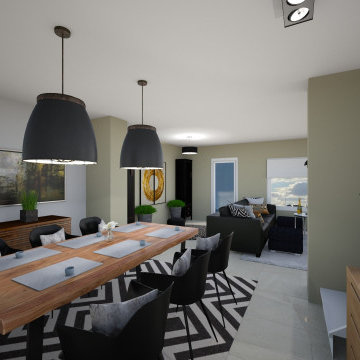
Esempio di una grande sala da pranzo aperta verso il soggiorno con pareti beige, pavimento in vinile, stufa a legna, pavimento beige, soffitto in carta da parati e carta da parati
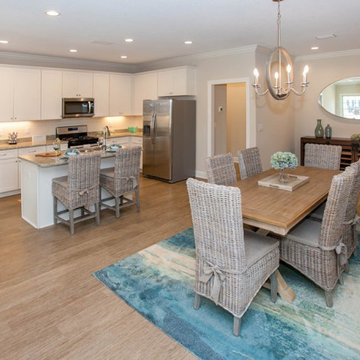
Idee per una piccola sala da pranzo aperta verso la cucina costiera con pareti beige, pavimento in vinile e pavimento beige
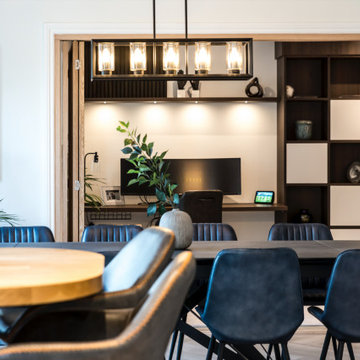
This beautiful modern contemporary family home offers a beautiful combination of gentle whites and warm wooden tones, match made in heaven! It has everything our clients asked for and is a reflection of their lifestyle. See more of our projects at: www.ihinteriors.co.uk/portfolio
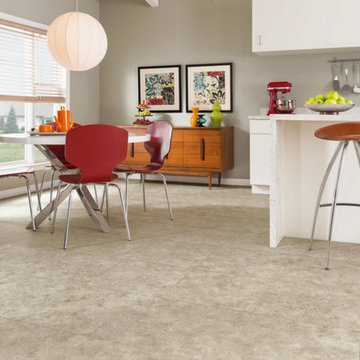
Foto di una sala da pranzo aperta verso la cucina moderna di medie dimensioni con pareti grigie, pavimento beige e pavimento in vinile
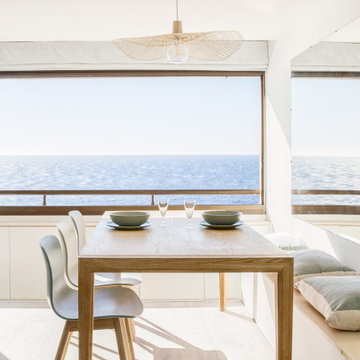
Rénovation complète de ce T2 de 60m2 avec vue panoramique sur la mer. Pour les propriétaires de cette résidence secondaire, l'enjeu était de se sentir en vacances en passant la porte et de maximiser les couchages et les rangements dans ce logement restreint. Les menuiseries sur mesure nous ont aidé à optimiser les volumes et à proposer des solutions parfaitement intégrées au projet. L'estrade asymétrique conçue au centre de la pièce de vie nous permet de de garder un oeil sur l'environnement tout en structurant les différentes zones de l'appartement. Le tout à été réflechit dans une ambiance bord de mer, propice au lieu !
Caractéristiques de la décoration : ouverture panoramique vue mer, ambiance méditerranéenne et slow life. Textiles et matières naturels / naturelles , jute , coton, bois massif / chêne clair. Atmosphère lumineuse dans des nuances de blanc et de bleus / bleu turquoise. Canapés SITS personnalisés
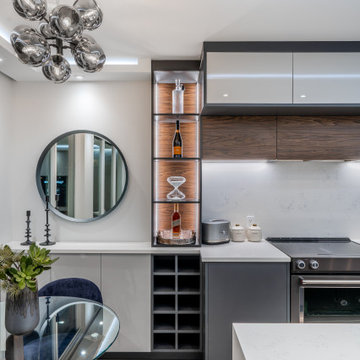
Foto di una sala da pranzo aperta verso il soggiorno minimal di medie dimensioni con pareti bianche, pavimento in vinile e pavimento beige
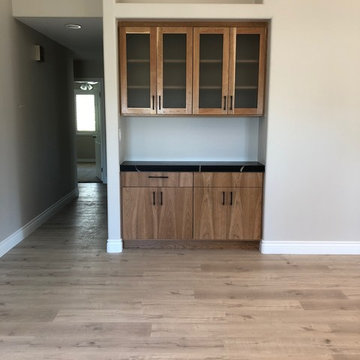
We carried the black quartz onto the bar area to slightly give a separate feel to the space, yet still keep it tied in with the kitchen.
Foto di una grande sala da pranzo aperta verso il soggiorno minimal con pavimento in vinile, pavimento beige, pareti beige, camino classico e cornice del camino in pietra
Foto di una grande sala da pranzo aperta verso il soggiorno minimal con pavimento in vinile, pavimento beige, pareti beige, camino classico e cornice del camino in pietra
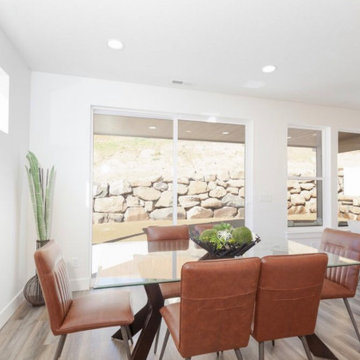
Nook
Esempio di un piccolo angolo colazione minimalista con pareti bianche, pavimento in vinile e pavimento beige
Esempio di un piccolo angolo colazione minimalista con pareti bianche, pavimento in vinile e pavimento beige
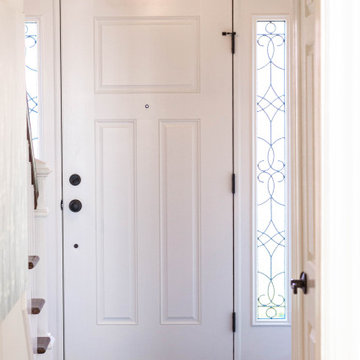
The first floor remodel began with the idea of removing a load bearing wall to create an open floor plan for the kitchen, dining room, and living room. This would allow more light to the back of the house, and open up a lot of space. A new kitchen with custom cabinetry, granite, crackled subway tile, and gorgeous cement tile focal point draws your eye in from the front door. New LVT plank flooring throughout keeps the space light and airy. Double barn doors for the pantry is a simple touch to update the outdated louvered bi-fold doors. Glass french doors into a new first floor office right off the entrance stands out on it's own.
Sale da Pranzo con pavimento in vinile e pavimento beige - Foto e idee per arredare
7