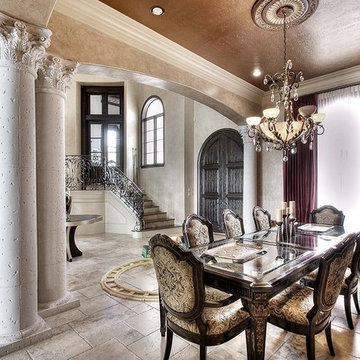Sale da Pranzo con pavimento in travertino - Foto e idee per arredare
Filtra anche per:
Budget
Ordina per:Popolari oggi
141 - 160 di 416 foto
1 di 3
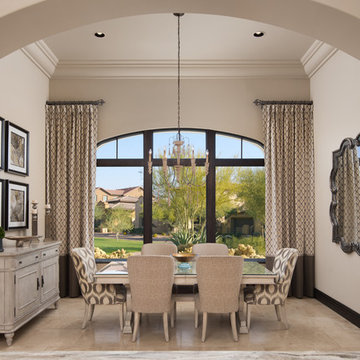
In this formal dining room, we can't get over those sky high arches, the arched windows, custom millwork and molding and the chandelier!
Foto di un'ampia sala da pranzo aperta verso la cucina mediterranea con pareti beige, pavimento in travertino, camino classico, cornice del camino in pietra e pavimento beige
Foto di un'ampia sala da pranzo aperta verso la cucina mediterranea con pareti beige, pavimento in travertino, camino classico, cornice del camino in pietra e pavimento beige
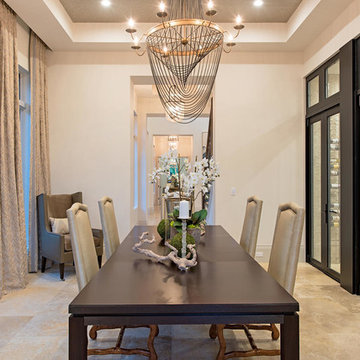
Idee per un'ampia sala da pranzo classica chiusa con pareti bianche e pavimento in travertino
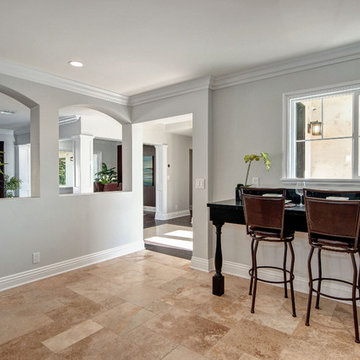
Immagine di una sala da pranzo aperta verso la cucina classica di medie dimensioni con pareti grigie e pavimento in travertino
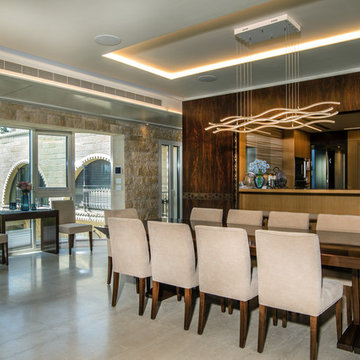
Ran Erda
Immagine di una sala da pranzo aperta verso il soggiorno minimalista di medie dimensioni con pareti bianche, pavimento in travertino e pavimento beige
Immagine di una sala da pranzo aperta verso il soggiorno minimalista di medie dimensioni con pareti bianche, pavimento in travertino e pavimento beige
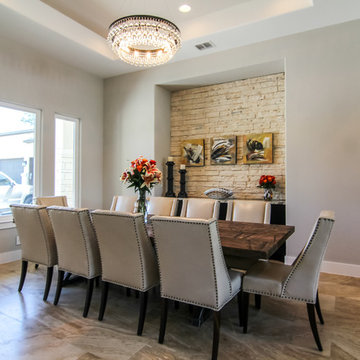
A Town Productions
Esempio di una grande sala da pranzo aperta verso la cucina tradizionale con pareti grigie, pavimento in travertino, nessun camino e cornice del camino in pietra
Esempio di una grande sala da pranzo aperta verso la cucina tradizionale con pareti grigie, pavimento in travertino, nessun camino e cornice del camino in pietra
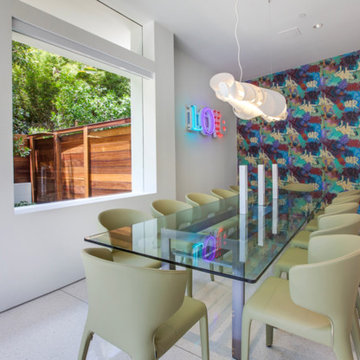
A hip modern dining room that features an awesome custom graffiti wallpaper and abstract lighting. The refreshing green chairs in a sleek design give off a youthful look, perfect for this brightly designed home.
Home located in Beverly Hill, California. Designed by Florida-based interior design firm Crespo Design Group, who also serves Malibu, Tampa, New York City, the Caribbean, and other areas throughout the United States.
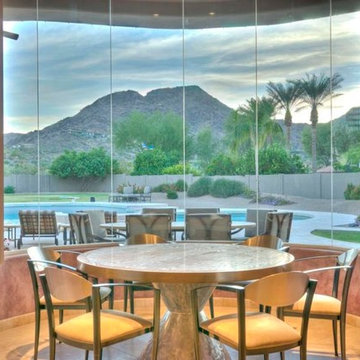
Custom Luxury Home by Fratantoni Interior Designers
Follow us on Twitter, Pinterest, Facebook and Instagram for more inspiring photos!!
Immagine di un'ampia sala da pranzo aperta verso la cucina contemporanea con pareti beige e pavimento in travertino
Immagine di un'ampia sala da pranzo aperta verso la cucina contemporanea con pareti beige e pavimento in travertino
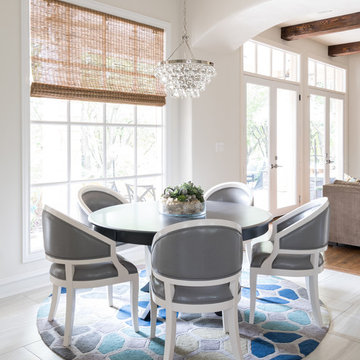
Glam update to this West Plano home leaves the homeowner happy and wanting nothing more! White shaker style cabinets with deep ebony accents in the Kitchen. Upper cabinets stained interiors with accent lighting. Custom floating ceiling detail with Arteriors Chandelier. Display front refrigerator and upgraded appliances. Ann Sacks Hex Backsplash, Taj Mahal Quartzite Counters, Artistic Tile Porcelain floor. Butler's Pantry has custom ombre Oceanside backsplash, Taj Mahal Counter and glass front cabinetry. CTH Sherril custom breakfast table, Madegoods chairs with faux leather upholstery, Robert Abby chandelier and Surya round area rug.
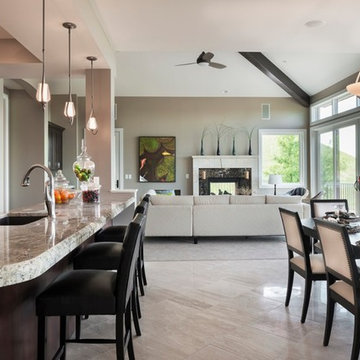
Home by Porchfront Homes, Images by James Maynard- Vantage Imagery LLC
Immagine di un'ampia sala da pranzo aperta verso la cucina design con pareti beige, pavimento in travertino, camino bifacciale e cornice del camino piastrellata
Immagine di un'ampia sala da pranzo aperta verso la cucina design con pareti beige, pavimento in travertino, camino bifacciale e cornice del camino piastrellata
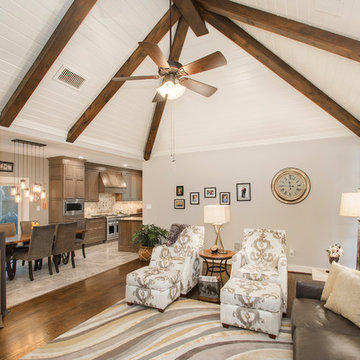
This couple moved to Plano to be closer to their kids and grandchildren. When they purchased the home, they knew that the kitchen would have to be improved as they love to cook and gather as a family. The storage and prep space was not working for them and the old stove had to go! They loved the gas range that they had in their previous home and wanted to have that range again. We began this remodel by removing a wall in the butlers pantry to create a more open space. We tore out the old cabinets and soffit and replaced them with cherry Kraftmaid cabinets all the way to the ceiling. The cabinets were designed to house tons of deep drawers for ease of access and storage. We combined the once separated laundry and utility office space into one large laundry area with storage galore. Their new kitchen and laundry space is now super functional and blends with the adjacent family room.
Photography by Versatile Imaging (Lauren Brown)
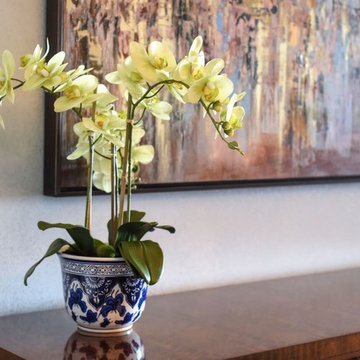
The primary focus on this 6,000 Square Foot Ocean Front Condo located on Jacksonville Beach was to create a soothing, elegant, comfortable environment for our clients and their guests. A private elevator transports you to this spacious luxurious environment. 4 Bedrooms, 5 Baths, Exercise Room, Office/Study with private Terraces facing both the ocean and intracoastal waterways. An outdoor kitchen on the ocean terrace allows for ample space to entertain a large group or family overlooking a private beach and pool area.
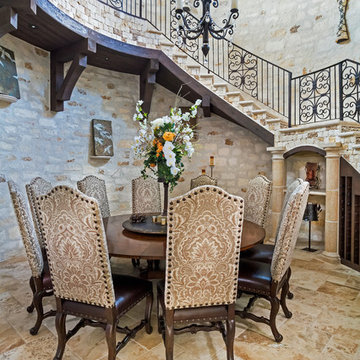
Formal Dining Room Waterfront Texas Tuscan Villa by Zbranek & Holt Custom Homes, Austin and Horseshoe Bay Luxury Custom Home Builders
Ispirazione per una grande sala da pranzo mediterranea chiusa con pareti multicolore, pavimento in travertino, nessun camino e pavimento multicolore
Ispirazione per una grande sala da pranzo mediterranea chiusa con pareti multicolore, pavimento in travertino, nessun camino e pavimento multicolore
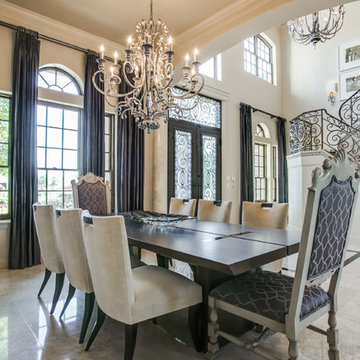
The client and I wanted to take a formal French style dining room and take it into a more transitional look. We purchased a Modern clean line Dining Table, and modern side chairs. I re-purposed her dark brown heavy carved chairs, by painting them off white, and re-upholstering them is a purple transitional fabric.
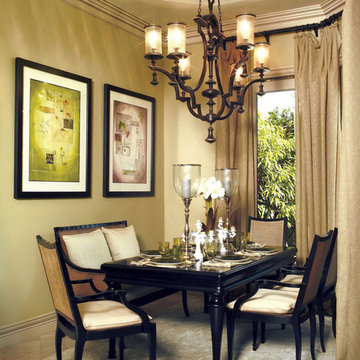
Dining Room
Ispirazione per un'ampia sala da pranzo classica chiusa con pareti beige, pavimento in travertino e nessun camino
Ispirazione per un'ampia sala da pranzo classica chiusa con pareti beige, pavimento in travertino e nessun camino
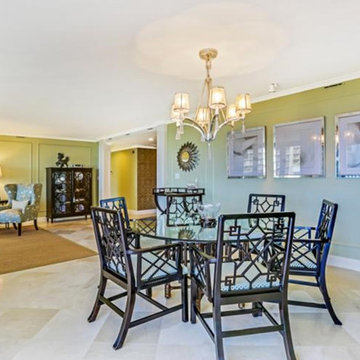
Asian inspired living dining room with black and white framed photography
Ispirazione per un'ampia sala da pranzo aperta verso il soggiorno design con pareti verdi e pavimento in travertino
Ispirazione per un'ampia sala da pranzo aperta verso il soggiorno design con pareti verdi e pavimento in travertino
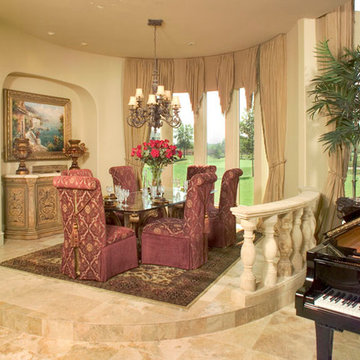
Immagine di un'ampia sala da pranzo aperta verso il soggiorno mediterranea con pareti beige e pavimento in travertino
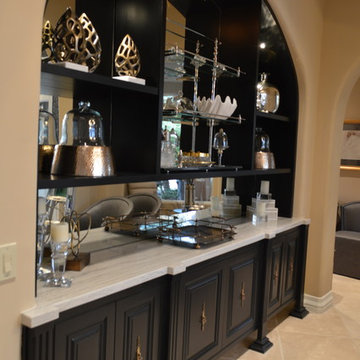
Black 1 piece, 14 foot wide buffet. Custom built and finished with custom cut mirrored backing (3 panels), and shelving installed on top. Photo by Karl Baumgart.
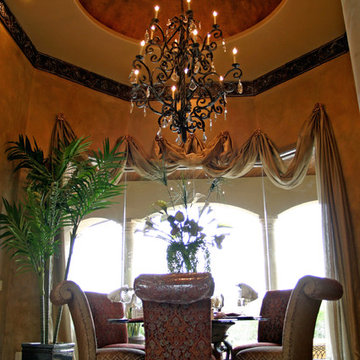
Idee per una grande sala da pranzo classica con pavimento in travertino e pavimento beige
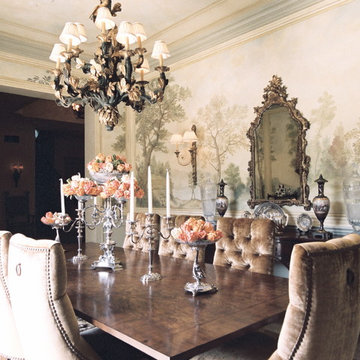
Ispirazione per un'ampia sala da pranzo mediterranea con pavimento in travertino e pavimento beige
Sale da Pranzo con pavimento in travertino - Foto e idee per arredare
8
