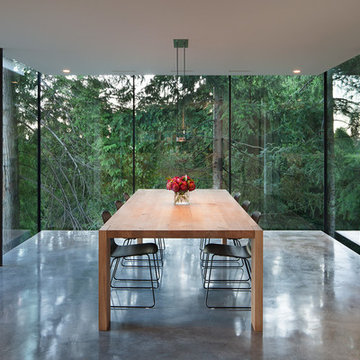Sale da Pranzo con pavimento in cemento e pavimento in terracotta - Foto e idee per arredare
Filtra anche per:
Budget
Ordina per:Popolari oggi
1 - 20 di 9.019 foto
1 di 3
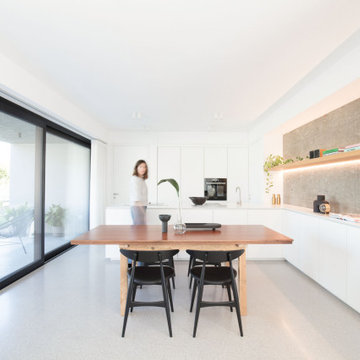
Foto di una sala da pranzo minimalista di medie dimensioni con pavimento in cemento e pavimento grigio
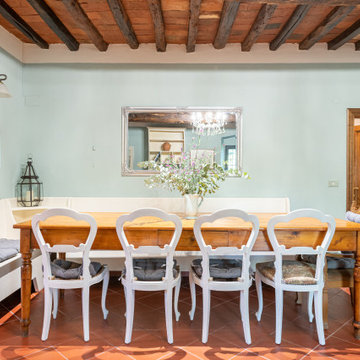
cucina dopo restyling
Esempio di una sala da pranzo aperta verso la cucina mediterranea con pavimento in terracotta, pavimento arancione e travi a vista
Esempio di una sala da pranzo aperta verso la cucina mediterranea con pavimento in terracotta, pavimento arancione e travi a vista

Shelly Harrison Photography
Idee per una sala da pranzo aperta verso il soggiorno minimalista di medie dimensioni con pareti bianche, pavimento in cemento, nessun camino e pavimento grigio
Idee per una sala da pranzo aperta verso il soggiorno minimalista di medie dimensioni con pareti bianche, pavimento in cemento, nessun camino e pavimento grigio

Midcentury kitchen design with a modern twist.
Image: Agnes Art & Photo
Ispirazione per una grande sala da pranzo aperta verso la cucina minimalista con pareti bianche, pavimento in cemento, nessun camino e pavimento grigio
Ispirazione per una grande sala da pranzo aperta verso la cucina minimalista con pareti bianche, pavimento in cemento, nessun camino e pavimento grigio

Foto di una piccola sala da pranzo aperta verso il soggiorno minimal con pareti bianche, pavimento in cemento, pavimento grigio e soffitto in legno

In lieu of a formal dining room, our clients kept the dining area casual. A painted built-in bench, with custom upholstery runs along the white washed cypress wall. Custom lights by interior designer Joel Mozersky.

We fully furnished this open concept Dining Room with an asymmetrical wood and iron base table by Taracea at its center. It is surrounded by comfortable and care-free stain resistant fabric seat dining chairs. Above the table is a custom onyx chandelier commissioned by the architect Lake Flato.
We helped find the original fine artwork for our client to complete this modern space and add the bold colors this homeowner was seeking as the pop to this neutral toned room. This large original art is created by Tess Muth, San Antonio, TX.
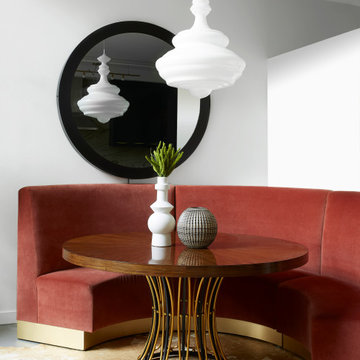
Idee per una piccola sala da pranzo minimal con pavimento in cemento, pavimento grigio, pareti bianche e nessun camino

Dining room nook with custom bench seats, maple cabinetry, and window frames
MIllworks is an 8 home co-housing sustainable community in Bellingham, WA. Each home within Millworks was custom designed and crafted to meet the needs and desires of the homeowners with a focus on sustainability, energy efficiency, utilizing passive solar gain, and minimizing impact.

A black walnut dining table, suspended on a steel cantilever base, which is mounted directly into the cement floor. We'd like to thank Yumi Kagamihara, interior designer, who invited us to collaborate on this stunning home project. Slab Art Studios designed the walnut table top; the homeowner designed the base. We're delighted to see the final piece in its beautiful home setting.
This black walnut slab holds a more organic statement than most. Unlike most dining-table slabs, we did not flatten it completely to accommodate traditional dining. Rather, we left some of the subtle curves and undulations garnered from three years of air- and kiln-drying. Then we smoothed it out just enough to provide an inviting, usable surface.
9' x 44" x 3"
Photo: Yum Kagamihara
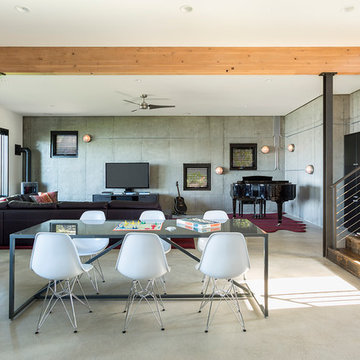
Andrea Rugg Photography
Ispirazione per una sala da pranzo contemporanea con pareti bianche e pavimento in cemento
Ispirazione per una sala da pranzo contemporanea con pareti bianche e pavimento in cemento
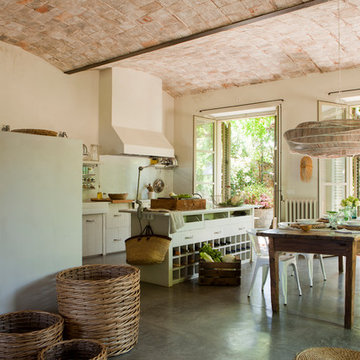
Idee per una grande sala da pranzo aperta verso la cucina country con pareti bianche, pavimento in cemento e nessun camino
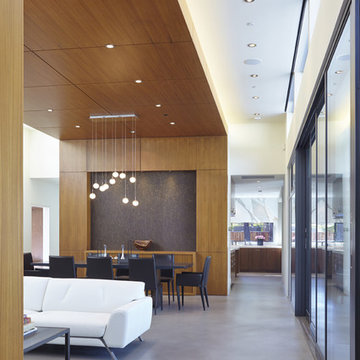
Atherton has many large substantial homes - our clients purchased an existing home on a one acre flag-shaped lot and asked us to design a new dream home for them. The result is a new 7,000 square foot four-building complex consisting of the main house, six-car garage with two car lifts, pool house with a full one bedroom residence inside, and a separate home office /work out gym studio building. A fifty-foot swimming pool was also created with fully landscaped yards.
Given the rectangular shape of the lot, it was decided to angle the house to incoming visitors slightly so as to more dramatically present itself. The house became a classic u-shaped home but Feng Shui design principals were employed directing the placement of the pool house to better contain the energy flow on the site. The main house entry door is then aligned with a special Japanese red maple at the end of a long visual axis at the rear of the site. These angles and alignments set up everything else about the house design and layout, and views from various rooms allow you to see into virtually every space tracking movements of others in the home.
The residence is simply divided into two wings of public use, kitchen and family room, and the other wing of bedrooms, connected by the living and dining great room. Function drove the exterior form of windows and solid walls with a line of clerestory windows which bring light into the middle of the large home. Extensive sun shadow studies with 3D tree modeling led to the unorthodox placement of the pool to the north of the home, but tree shadow tracking showed this to be the sunniest area during the entire year.
Sustainable measures included a full 7.1kW solar photovoltaic array technically making the house off the grid, and arranged so that no panels are visible from the property. A large 16,000 gallon rainwater catchment system consisting of tanks buried below grade was installed. The home is California GreenPoint rated and also features sealed roof soffits and a sealed crawlspace without the usual venting. A whole house computer automation system with server room was installed as well. Heating and cooling utilize hot water radiant heated concrete and wood floors supplemented by heat pump generated heating and cooling.
A compound of buildings created to form balanced relationships between each other, this home is about circulation, light and a balance of form and function.
Photo by John Sutton Photography.
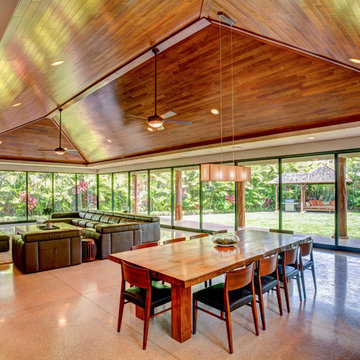
Architect Paul Noborikawa, principal at Noborikawa & Associates in Hawaii, seamlessly blends environment and design in this luxury residence on the island of Oahu. The main attraction of the modern home is a great room that opens to the yard courtesy of 75 feet of Series 600 Multi-Slide Doors from Western Window Systems. Other features include an energy-efficient design, modern materials such as polished concrete floors, granite counters, and storage for kayaks and surfboards.
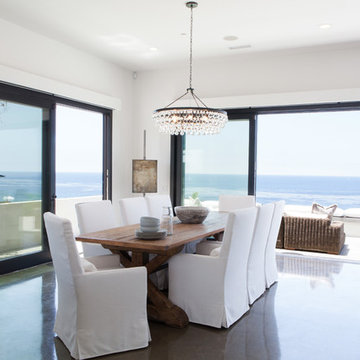
Idee per una sala da pranzo aperta verso il soggiorno contemporanea con pareti bianche e pavimento in cemento
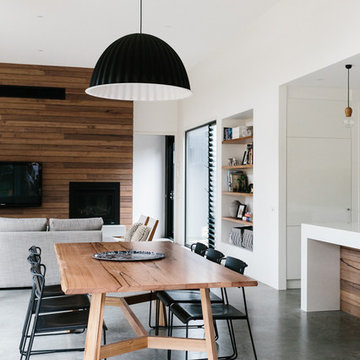
Tara Pearce
Ispirazione per una sala da pranzo aperta verso il soggiorno minimal di medie dimensioni con pareti bianche e pavimento in cemento
Ispirazione per una sala da pranzo aperta verso il soggiorno minimal di medie dimensioni con pareti bianche e pavimento in cemento

Lincoln Barbour
Foto di una sala da pranzo aperta verso il soggiorno minimalista di medie dimensioni con pavimento in cemento e pavimento multicolore
Foto di una sala da pranzo aperta verso il soggiorno minimalista di medie dimensioni con pavimento in cemento e pavimento multicolore

Location: Vashon Island, WA.
Photography by Dale Lang
Ispirazione per una grande sala da pranzo aperta verso il soggiorno rustica con pareti marroni, pavimento in cemento, nessun camino e pavimento marrone
Ispirazione per una grande sala da pranzo aperta verso il soggiorno rustica con pareti marroni, pavimento in cemento, nessun camino e pavimento marrone
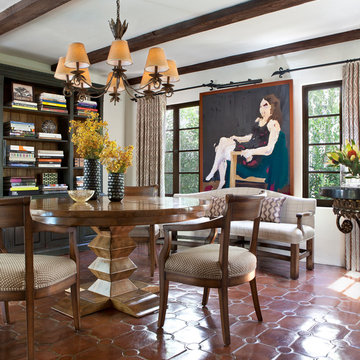
Idee per una sala da pranzo mediterranea con pareti bianche e pavimento in terracotta
Sale da Pranzo con pavimento in cemento e pavimento in terracotta - Foto e idee per arredare
1
