Sale da Pranzo con pavimento in sughero - Foto e idee per arredare
Filtra anche per:
Budget
Ordina per:Popolari oggi
21 - 40 di 49 foto
1 di 3
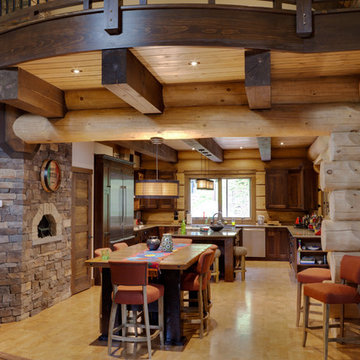
Michelle Drouin Photographe
Foto di una sala da pranzo aperta verso la cucina stile rurale di medie dimensioni con pavimento in sughero, stufa a legna e cornice del camino in pietra
Foto di una sala da pranzo aperta verso la cucina stile rurale di medie dimensioni con pavimento in sughero, stufa a legna e cornice del camino in pietra
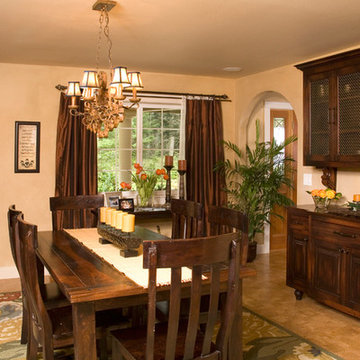
Carter Construction, General Contractor.
Designed by Sadro Design Studio, custom cabinets by Chets Cabinets
Idee per una sala da pranzo chic chiusa e di medie dimensioni con pareti beige, pavimento in sughero, camino ad angolo e cornice del camino in pietra
Idee per una sala da pranzo chic chiusa e di medie dimensioni con pareti beige, pavimento in sughero, camino ad angolo e cornice del camino in pietra
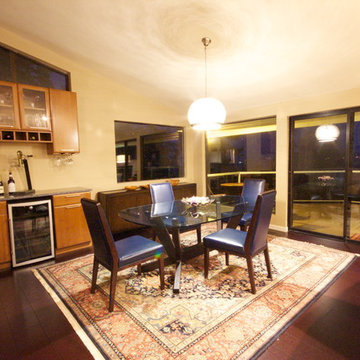
There were a few goals for this main level living space remodel, first and for most to enhance the breath taking views of the Tacoma Narrows Strait of the Puget Sound. Secondly to also enhance and restore the original mid-century architecture and lastly to modernize the spaces with style and functionality. The layout changed by removing the walls separating the kitchen and entryway from the living spaces along with reducing the coat closet from 72 inches wide to 48 wide opening up the entry space. The original wood wall provides the mid-century architecture by combining the wood wall with the rich cork floors and contrasting them both with the floor to ceiling crisp white stacked slate fireplace we created the modern feel the client desired. Adding to the contrast of the warm wood tones the kitchen features the cool grey custom modern cabinetry, white and grey quartz countertops with an eye popping blue crystal quartz on the raise island countertop and bar top. To balance the wood wall the bar cabinetry on the opposite side of the space was finished in a honey stain. The furniture pieces are primarily blue and grey hues to coordinate with the beautiful glass tiled backsplash and crystal blue countertops in the kitchen. Lastly the accessories and accents are a combination of oranges and greens to follow in the mid-century color pallet and contrast the blue hues.
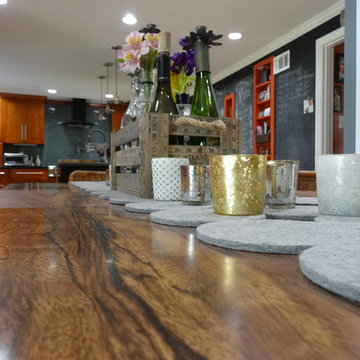
Third Shift Photography
Immagine di una grande sala da pranzo aperta verso la cucina bohémian con pareti nere, pavimento in sughero, camino classico e cornice del camino in legno
Immagine di una grande sala da pranzo aperta verso la cucina bohémian con pareti nere, pavimento in sughero, camino classico e cornice del camino in legno
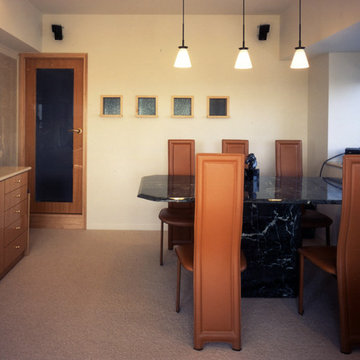
空間構成
Idee per una sala da pranzo aperta verso la cucina minimal di medie dimensioni con pareti bianche, pavimento in sughero, camino lineare Ribbon e cornice del camino in pietra
Idee per una sala da pranzo aperta verso la cucina minimal di medie dimensioni con pareti bianche, pavimento in sughero, camino lineare Ribbon e cornice del camino in pietra
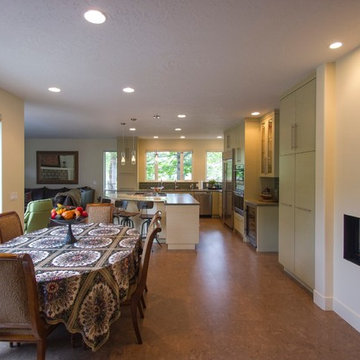
The original dining nook was too small to accommodate larger family gatherings. Our solution was to bump out and reframe the alcove to create more space, then add larger windows to bring in the view of the beautiful patio and backyard.
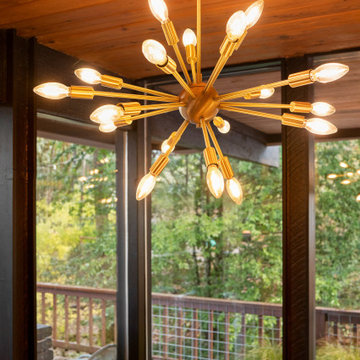
Esempio di una sala da pranzo moderna con pareti multicolore, pavimento in sughero, camino classico, cornice del camino in mattoni, pavimento beige e soffitto in legno
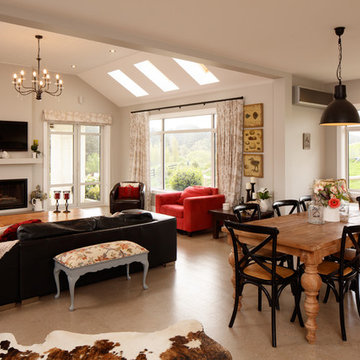
Ispirazione per una grande sala da pranzo aperta verso il soggiorno country con pareti beige, pavimento in sughero, camino classico, cornice del camino in metallo e pavimento beige
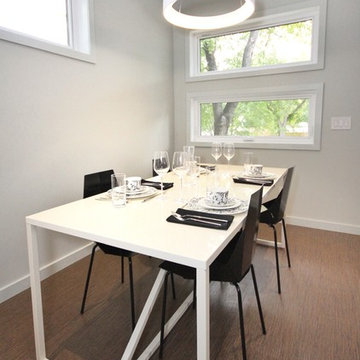
Ryan Bohle with www.SaskatoonRealEstate.com
Ispirazione per una sala da pranzo aperta verso la cucina moderna di medie dimensioni con pavimento in sughero, camino bifacciale e cornice del camino in intonaco
Ispirazione per una sala da pranzo aperta verso la cucina moderna di medie dimensioni con pavimento in sughero, camino bifacciale e cornice del camino in intonaco
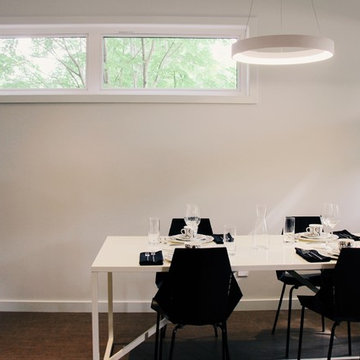
Gary Colwell @garison
Immagine di una sala da pranzo aperta verso la cucina moderna di medie dimensioni con pareti grigie, pavimento in sughero, camino bifacciale e cornice del camino in legno
Immagine di una sala da pranzo aperta verso la cucina moderna di medie dimensioni con pareti grigie, pavimento in sughero, camino bifacciale e cornice del camino in legno
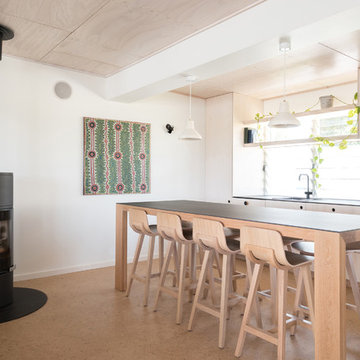
Photographer: James Allen
Immagine di una sala da pranzo aperta verso il soggiorno costiera con pavimento in sughero, pareti bianche, stufa a legna e cornice del camino in metallo
Immagine di una sala da pranzo aperta verso il soggiorno costiera con pavimento in sughero, pareti bianche, stufa a legna e cornice del camino in metallo
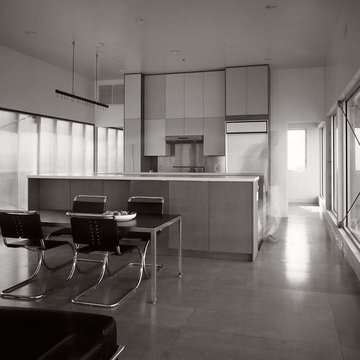
COA
Ispirazione per una sala da pranzo contemporanea con pavimento in sughero, camino bifacciale e cornice del camino in legno
Ispirazione per una sala da pranzo contemporanea con pavimento in sughero, camino bifacciale e cornice del camino in legno
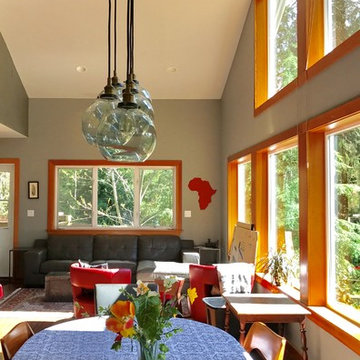
Val Sporleder
Esempio di una sala da pranzo aperta verso il soggiorno eclettica di medie dimensioni con pareti grigie, pavimento in sughero, stufa a legna, cornice del camino piastrellata e pavimento marrone
Esempio di una sala da pranzo aperta verso il soggiorno eclettica di medie dimensioni con pareti grigie, pavimento in sughero, stufa a legna, cornice del camino piastrellata e pavimento marrone
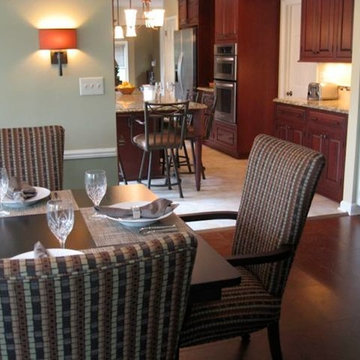
Immagine di una grande sala da pranzo chic chiusa con pareti verdi, pavimento in sughero, camino classico, cornice del camino in mattoni e pavimento marrone
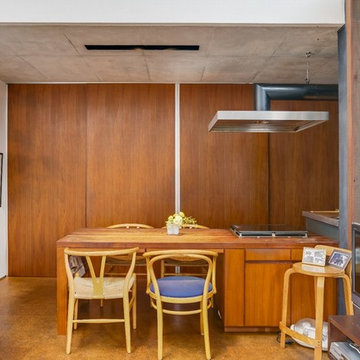
「正面の扉とオリジナルデザインのダイニグテーブル」
オリジナルのダイニングテーブルには収納が沢山あります。家族4人の椅子の前には浅い引き出しが1人1つづつ。薬や爪切り、はさみ、鉛筆、診察券、エアコンのリモコンやなど。右の引き出しにはテレビやDVDのリモコン、下の扉にDVD、とそれぞれの指定席を設けていることで表にはモノがでなくてすっきり片付きますね。椅子の足元には本を置くスペースも。ダイニングテーブルも正面の扉もウオールナットです。
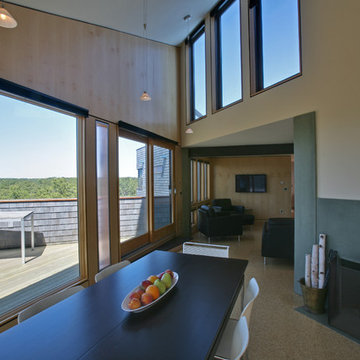
Roe Osborn Photography
Ispirazione per una sala da pranzo contemporanea con pavimento in sughero e camino classico
Ispirazione per una sala da pranzo contemporanea con pavimento in sughero e camino classico
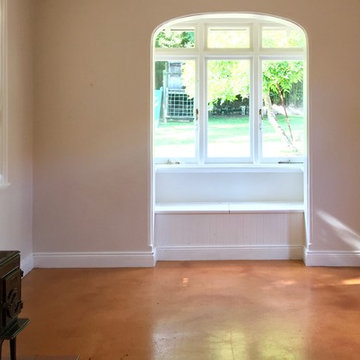
Ispirazione per una sala da pranzo aperta verso la cucina classica di medie dimensioni con pareti bianche, pavimento in sughero e stufa a legna
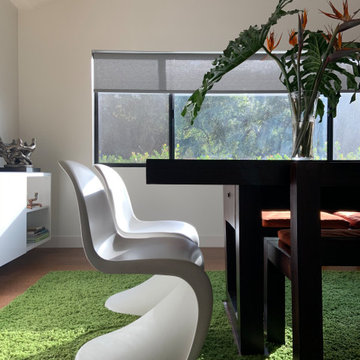
This 10' long, custom, teak dining table we designed has lots of stories and has seen it's fair share of dinner parties. Brought back from Bali...we learned a thing or two about the design process. The versitile and classic Panton chairs by Vitra always make a statement and can be grouped with the most modern of spaces, MCM classics, or even as a way to spice up a much more traditional table. And not everything in a custom home has to be 100% custom or pricey - pairing up that
$10 t-shirt with the irreplaceable leather jacket is a trick we use often to help balance out the budget...Ikea and Target has their place, too, when done right, and they have some great pieces to incorporate, guilt free! The Besta cabinet system makes for some great additional storage and also serves as a buffet - floating above the floor just so gives it a lighter appearance and makes for easy cleaning. The grass green shag??? Well that's Ikea, too...when grouped together as a series, it looks like one huge area rug...and if anyone spills some red wine that you can't clean out, it's no big deal for the reasonable price point. We even bought a few extra to have on hand just in case).
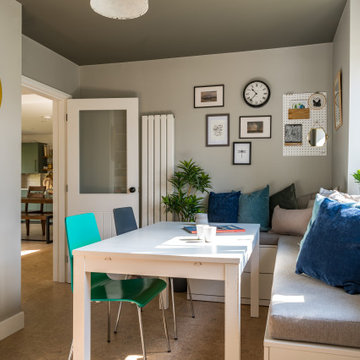
Family dining room/games and reading area for a family with two small children.
Immagine di una piccola sala da pranzo moderna con pareti grigie, pavimento in sughero, camino classico e cornice del camino in intonaco
Immagine di una piccola sala da pranzo moderna con pareti grigie, pavimento in sughero, camino classico e cornice del camino in intonaco
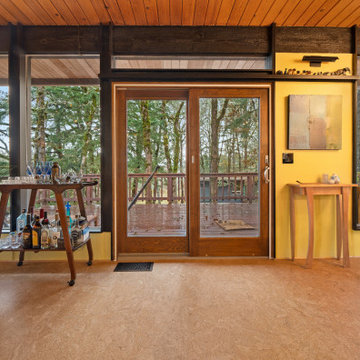
Idee per una sala da pranzo minimalista con pareti multicolore, pavimento in sughero, camino classico, cornice del camino in mattoni, pavimento beige e soffitto in legno
Sale da Pranzo con pavimento in sughero - Foto e idee per arredare
2