Sale da Pranzo con pavimento in sughero e pavimento in terracotta - Foto e idee per arredare
Filtra anche per:
Budget
Ordina per:Popolari oggi
81 - 100 di 1.610 foto
1 di 3
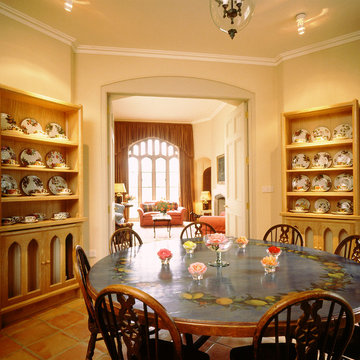
A European limed oak octagonal framed kitchen made for Lord and Lady Fairhaven at Kirtling Tower in Cambridgeshire. The kitchen was designed to echo and complement the Tudor architecture of Kirtling Tower, particularly the Tudor arched windows. All the kitchen doors feature a solid European oak Tudor arch raised and fielded panel, reflecting what was used throughout the Tower by the original builders. The back wall has a made to measure La Cornue oven, hob and extractor, with open fronted drawers to the left and dovetailed drawer to the right. All the knobs were made from the same oak, turned and then wedge fixed from behind. Most of the shelves throughout the kitchen are set on small adjustable pegs.
Designed and hand built by Tim Wood
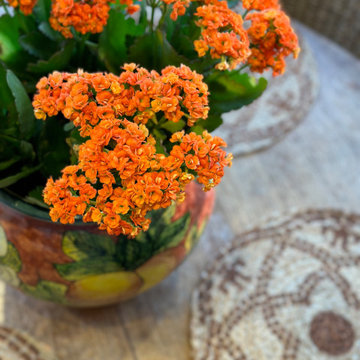
The focal point of this dining / living room is the massive hand painted tile fireplace with it’s lovely collection of vintage Fausto Palanco Furniture with new updated hand gilded gold linen pillows from Rob Shaw and Stroheim upholstery with original art and decorative accessories collected throughout our travels through Mexico.

Space is defined in the great room through the use of a colorful area rug, defining the living seating area from the contemporary dining room. Gray cork flooring, and the clean lines and simple bold colors of the furniture allow the architecture of the space to soar. A modern take on the sputnik light fixture picks up the angles of the double-gabled post-and-beam roof lines, creating a dramatic, yet cozy space.
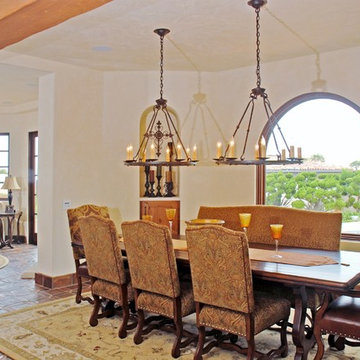
Foto di una grande sala da pranzo aperta verso la cucina mediterranea con pareti bianche, pavimento in terracotta e pavimento marrone
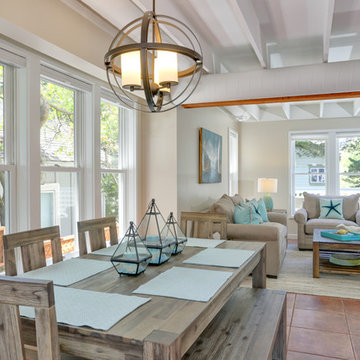
The serene, neutral color palette unites the various living spaces in the great room. The living room, dining room, and family room flow one to the next.
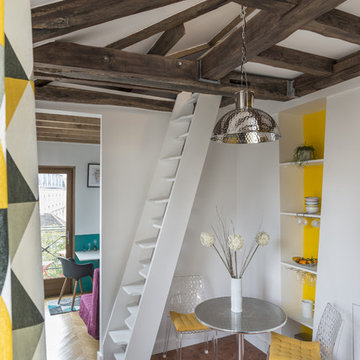
photo :emilie arfeuil
Esempio di una piccola sala da pranzo design con pareti gialle e pavimento in terracotta
Esempio di una piccola sala da pranzo design con pareti gialle e pavimento in terracotta
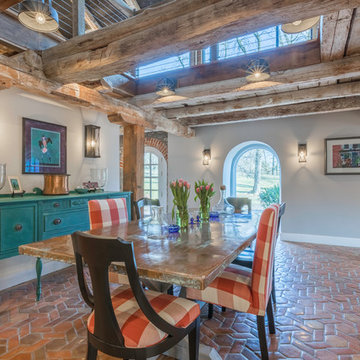
Austin Eterno Photography
Immagine di una sala da pranzo country con pareti grigie, pavimento in terracotta e pavimento marrone
Immagine di una sala da pranzo country con pareti grigie, pavimento in terracotta e pavimento marrone
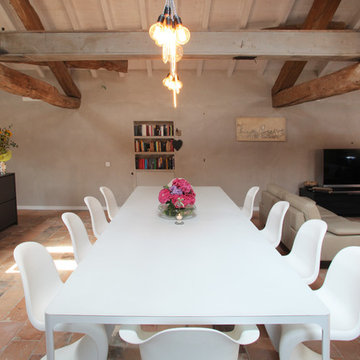
Wolfango
www.wolfango.it
Foto di una grande sala da pranzo aperta verso il soggiorno country con pavimento in terracotta
Foto di una grande sala da pranzo aperta verso il soggiorno country con pavimento in terracotta
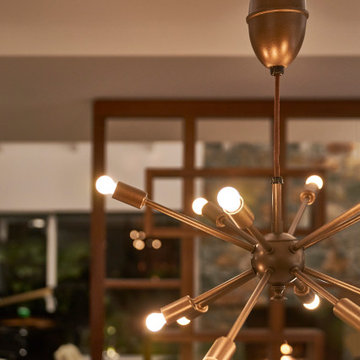
Restoring this vintage, atomic sunburst pendant made our day - including the mechanism that allows for height adjustment with the simple push or pull of the hand. Perfect for over the classic Saarinen tulip table.
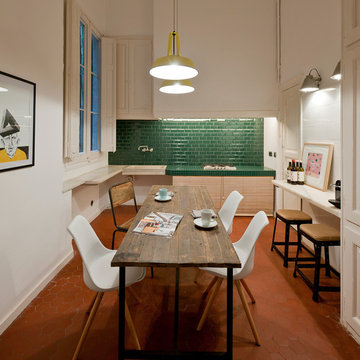
Ispirazione per una sala da pranzo bohémian chiusa e di medie dimensioni con pareti bianche, pavimento in terracotta e nessun camino
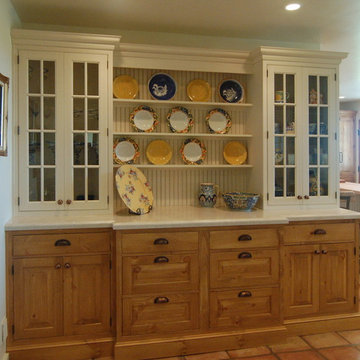
The owners of a charming home in the hills west of Paso Robles recently decided to remodel their not-so-charming kitchen. Referred to San Luis Kitchen by several of their friends, the homeowners visited our showroom and soon decided we were the best people to design a kitchen fitting the style of their home. We were delighted to get to work on the project right away.
When we arrived at the house, we found a small, cramped and out-dated kitchen. The ceiling was low, the cabinets old fashioned and painted a stark dead white, and the best view in the house was neglected in a seldom-used breakfast nook (sequestered behind the kitchen peninsula). This kitchen was also handicapped by white tile counters with dark grout, odd-sized and cluttered cabinets, and small ‘desk’ tacked on to the side of the oven cabinet. Due to a marked lack of counter space & inadequate storage the homeowner had resorted to keeping her small appliances on a little cart parked in the corner and the garbage was just sitting by the wall in full view of everything! On the plus side, the kitchen opened into a nice dining room and had beautiful saltillo tile floors.
Mrs. Homeowner loves to entertain and often hosts dinner parties for her friends. She enjoys visiting with her guests in the kitchen while putting the finishing touches on the evening’s meal. Sadly, her small kitchen really limited her interactions with her guests – she often felt left out of the mix at her own parties! This savvy homeowner dreamed big – a new kitchen that would accommodate multiple workstations, have space for guests to gather but not be in the way, and maybe a prettier transition from the kitchen to the dining (wine service area or hutch?) – while managing the remodel budget by reusing some of her major appliances and keeping (patching as needed) her existing floors.
Responding to the homeowner’s stated wish list and the opportunities presented by the home's setting and existing architecture, the designers at San Luis Kitchen decided to expand the kitchen into the breakfast nook. This change allowed the work area to be reoriented to take advantage of the great view – we replaced the existing window and added another while moving the door to gain space. A second sink and set of refrigerator drawers (housing fresh fruits & veggies) were included for the convenience of this mainly vegetarian cook – her prep station. The clean-up area now boasts a farmhouse style single bowl sink – adding to the ‘cottage’ charm. We located a new gas cook-top between the two workstations for easy access from each. Also tucked in here is a pullout trash/recycle cabinet for convenience and additional drawers for storage.
Running parallel to the work counter we added a long butcher-block island with easy-to-access open shelves for the avid cook and seating for friendly guests placed just right to take in the view. A counter-top garage is used to hide excess small appliances. Glass door cabinets and open shelves are now available to display the owners beautiful dishware. The microwave was placed inconspicuously on the end of the island facing the refrigerator – easy access for guests (and extraneous family members) to help themselves to drinks and snacks while staying out of the cook’s way.
We also moved the pantry storage away from the dining room (putting it on the far wall and closer to the work triangle) and added a furniture-like hutch in its place allowing the more formal dining area to flow seamlessly into the up-beat work area of the kitchen. This space is now also home (opposite wall) to an under counter wine refrigerator, a liquor cabinet and pretty glass door wall cabinet for stemware storage – meeting Mr. Homeowner’s desire for a bar service area.
And then the aesthetic: an old-world style country cottage theme. The homeowners wanted the kitchen to have a warm feel while still loving the look of white cabinetry. San Luis Kitchen melded country-casual knotty pine base cabinets with vintage hand-brushed creamy white wall cabinets to create the desired cottage look. We also added bead board and mullioned glass doors for charm, used an inset doorstyle on the cabinets for authenticity, and mixed stone and wood counters to create an eclectic nuance in the space. All in all, the happy homeowners now boast a charming county cottage kitchen with plenty of space for entertaining their guests while creating gourmet meals to feed them.
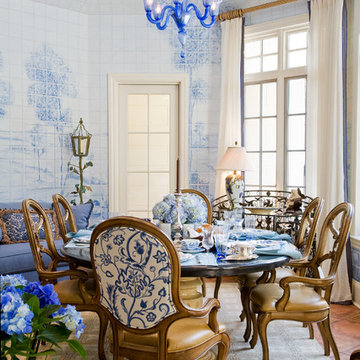
Esempio di una sala da pranzo classica chiusa e di medie dimensioni con pareti blu, pavimento in terracotta, nessun camino e pavimento rosso
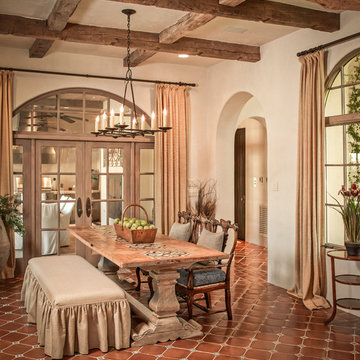
Photographer: Steve Chenn
Esempio di una sala da pranzo mediterranea con pavimento in terracotta
Esempio di una sala da pranzo mediterranea con pavimento in terracotta
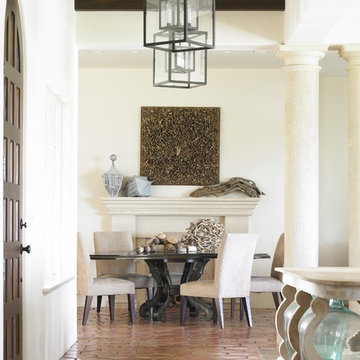
Photo Credit - Emily Followill
Idee per una sala da pranzo stile marino con pareti bianche e pavimento in terracotta
Idee per una sala da pranzo stile marino con pareti bianche e pavimento in terracotta
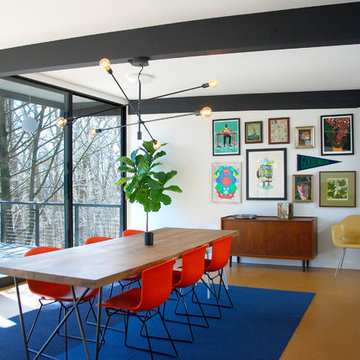
Studio Robert Jamieson
Ispirazione per una sala da pranzo moderna di medie dimensioni con pareti bianche, pavimento in sughero e pavimento marrone
Ispirazione per una sala da pranzo moderna di medie dimensioni con pareti bianche, pavimento in sughero e pavimento marrone
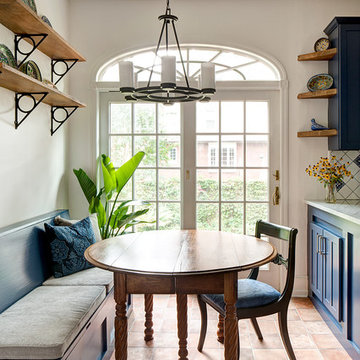
Immagine di una piccola sala da pranzo aperta verso la cucina mediterranea con pareti bianche, pavimento in terracotta, nessun camino e pavimento arancione
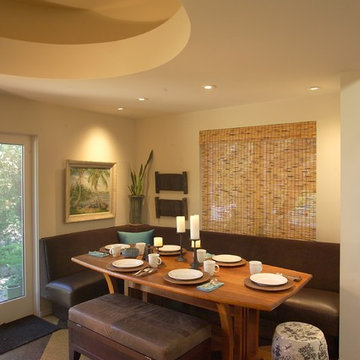
This built in leather banquette makes this breakfast nook the favorite place for the family to gather.
Not just to share a meal but a comfortable place, so much more comfortable than a chair, more supportive than a sofa, to work on their laptop, do homework, write a shopping list, play a game, do an art project. My family starts their day there with coffee checking emails, remains their for breakfast and quick communications with clients.
Returning later in the day for tea and snacks and homework.
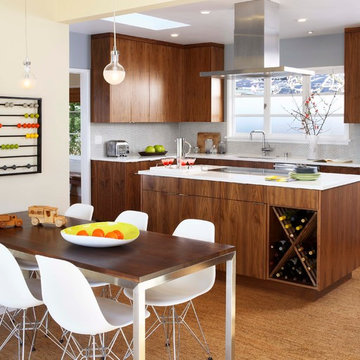
Photo by Michele Lee Willson
Ispirazione per una sala da pranzo aperta verso la cucina minimalista di medie dimensioni con pavimento in sughero
Ispirazione per una sala da pranzo aperta verso la cucina minimalista di medie dimensioni con pavimento in sughero
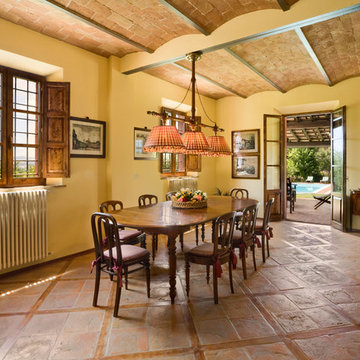
Ispirazione per una sala da pranzo country con pareti gialle, pavimento in terracotta e pavimento marrone
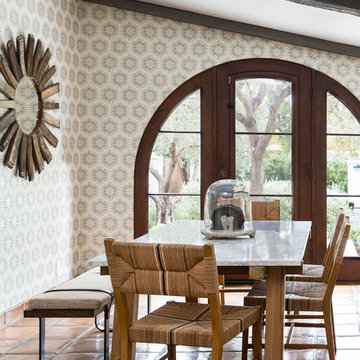
Interior Design: Ryan White Designs
Esempio di una sala da pranzo mediterranea con pareti multicolore e pavimento in terracotta
Esempio di una sala da pranzo mediterranea con pareti multicolore e pavimento in terracotta
Sale da Pranzo con pavimento in sughero e pavimento in terracotta - Foto e idee per arredare
5