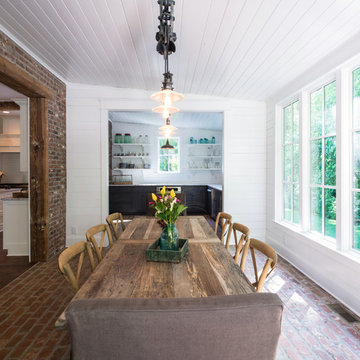Sale da Pranzo con pavimento in sughero e pavimento in mattoni - Foto e idee per arredare
Filtra anche per:
Budget
Ordina per:Popolari oggi
61 - 80 di 669 foto
1 di 3
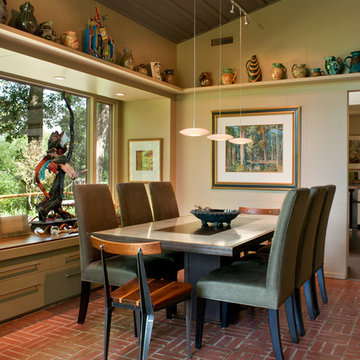
This mid-century mountain modern home was originally designed in the early 1950s. The house has ample windows that provide dramatic views of the adjacent lake and surrounding woods. The current owners wanted to only enhance the home subtly, not alter its original character. The majority of exterior and interior materials were preserved, while the plan was updated with an enhanced kitchen and master suite. Added daylight to the kitchen was provided by the installation of a new operable skylight. New large format porcelain tile and walnut cabinets in the master suite provided a counterpoint to the primarily painted interior with brick floors.

We used 11’ tall steel windows and doors separated by slender stone piers for the exterior walls of this addition. With all of its glazing, the new dining room opens the family room to views of Comal Springs and brings natural light deep into the house.
The floor is waxed brick, and the ceiling is pecky cypress. The stone piers support the second floor sitting porch at the master bedroom.
Photography by Travis Keas
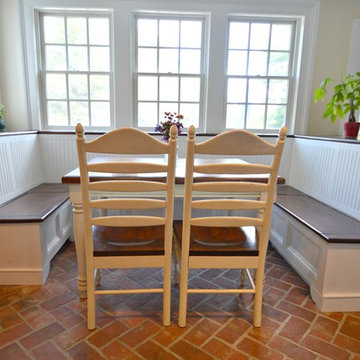
Ispirazione per una sala da pranzo aperta verso la cucina country di medie dimensioni con pareti bianche, pavimento in mattoni e pavimento rosso
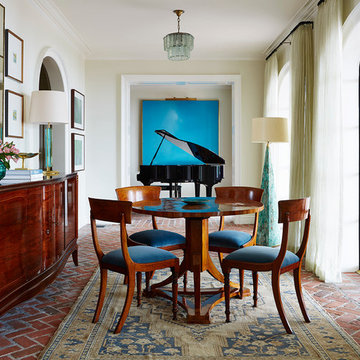
Lucas Allen
Foto di una sala da pranzo classica con pareti bianche e pavimento in mattoni
Foto di una sala da pranzo classica con pareti bianche e pavimento in mattoni
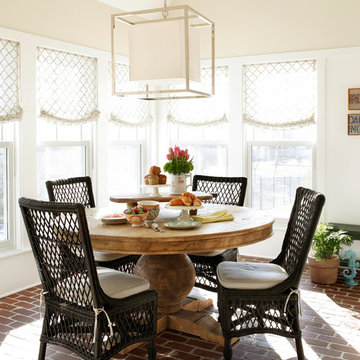
Tom Grimes
Ispirazione per una sala da pranzo tradizionale con pavimento in mattoni e pareti beige
Ispirazione per una sala da pranzo tradizionale con pavimento in mattoni e pareti beige
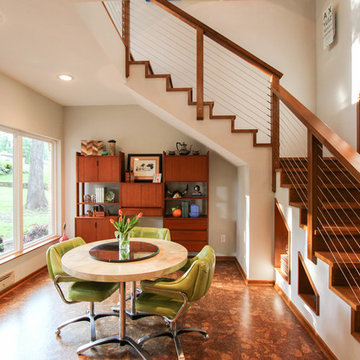
Studio B Designs
Esempio di una sala da pranzo aperta verso il soggiorno moderna di medie dimensioni con pareti grigie e pavimento in sughero
Esempio di una sala da pranzo aperta verso il soggiorno moderna di medie dimensioni con pareti grigie e pavimento in sughero

Designed by Malia Schultheis and built by Tru Form Tiny. This Tiny Home features Blue stained pine for the ceiling, pine wall boards in white, custom barn door, custom steel work throughout, and modern minimalist window trim in fir. This table folds down and away.
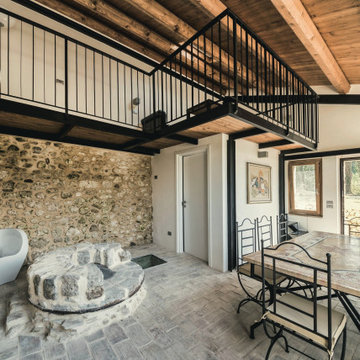
Foto di una grande sala da pranzo mediterranea con pareti bianche, pavimento in mattoni e pavimento grigio
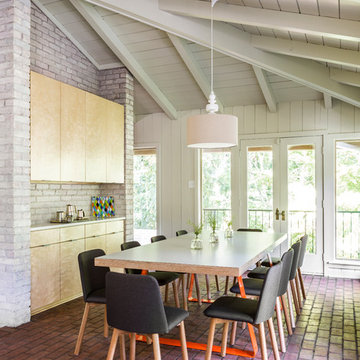
Designed by Taggart Design Group. Photographed by Rett Peek.
Idee per una sala da pranzo design chiusa con pareti bianche e pavimento in mattoni
Idee per una sala da pranzo design chiusa con pareti bianche e pavimento in mattoni
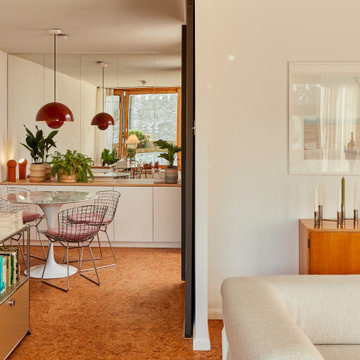
Connection between living & dining spaces.
Foto di una sala da pranzo moderna con pareti bianche, pavimento arancione e pavimento in sughero
Foto di una sala da pranzo moderna con pareti bianche, pavimento arancione e pavimento in sughero

Ispirazione per una sala da pranzo moderna di medie dimensioni con pavimento in sughero, pavimento marrone, pareti marroni e pareti in mattoni
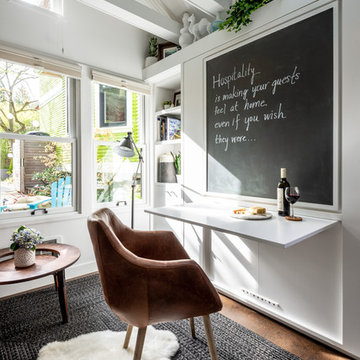
Photos by Andrew Giammarco Photography.
Immagine di una piccola sala da pranzo aperta verso il soggiorno contemporanea con pareti bianche, pavimento in sughero e pavimento marrone
Immagine di una piccola sala da pranzo aperta verso il soggiorno contemporanea con pareti bianche, pavimento in sughero e pavimento marrone
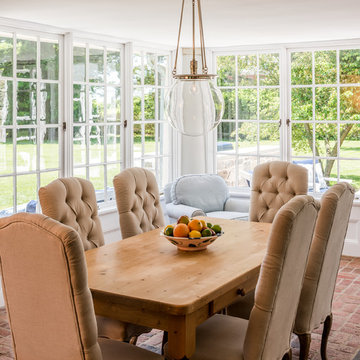
Angle Eye Photography
Foto di una sala da pranzo aperta verso la cucina tradizionale di medie dimensioni con pareti beige, pavimento in mattoni e nessun camino
Foto di una sala da pranzo aperta verso la cucina tradizionale di medie dimensioni con pareti beige, pavimento in mattoni e nessun camino
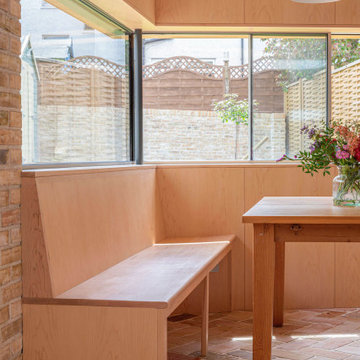
Brick, wood and light beams create a calming, design-driven space in this Bristol kitchen extension.
In the existing space, the painted cabinets make use of the tall ceilings with an understated backdrop for the open-plan lounge area. In the newly extended area, the wood veneered cabinets are paired with a floating shelf to keep the wall free for the sunlight to beam through. The island mimics the shape of the extension which was designed to ensure that this south-facing build stayed cool in the sunshine. Towards the back, bespoke wood panelling frames the windows along with a banquette seating to break up the bricks and create a dining area for this growing family.
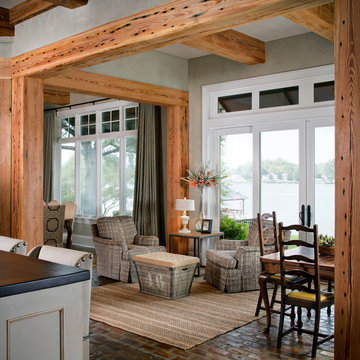
Chipper Hatter
Esempio di una grande sala da pranzo aperta verso la cucina chic con pareti grigie, pavimento in mattoni e nessun camino
Esempio di una grande sala da pranzo aperta verso la cucina chic con pareti grigie, pavimento in mattoni e nessun camino
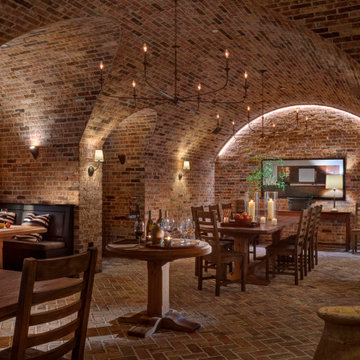
Located in the basement of the home, this 20’ by 40’ barrel-vaulted wine room is made completely out of hand-laid reclaimed Chicago brick.
Esempio di un'ampia sala da pranzo tradizionale con pavimento in mattoni
Esempio di un'ampia sala da pranzo tradizionale con pavimento in mattoni
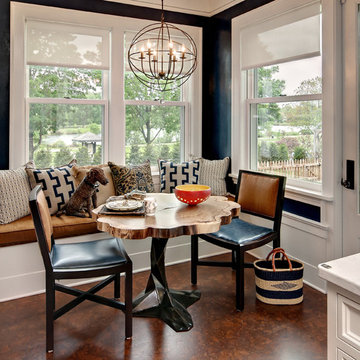
Ispirazione per una sala da pranzo chic di medie dimensioni con pavimento in sughero e pareti blu
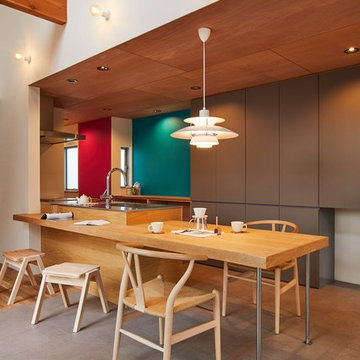
(夫婦+子供2人)4人家族のための新築住宅
photos by Katsumi Simada
Immagine di una sala da pranzo aperta verso la cucina moderna di medie dimensioni con pareti marroni, pavimento in sughero, nessun camino e pavimento grigio
Immagine di una sala da pranzo aperta verso la cucina moderna di medie dimensioni con pareti marroni, pavimento in sughero, nessun camino e pavimento grigio
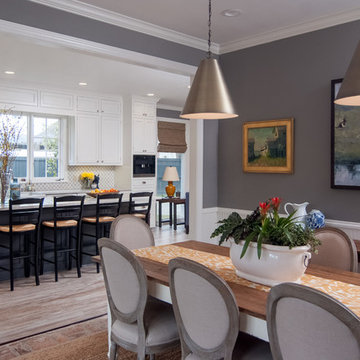
Ispirazione per una sala da pranzo aperta verso la cucina tradizionale di medie dimensioni con pareti grigie, nessun camino, pavimento in mattoni e pavimento marrone
Sale da Pranzo con pavimento in sughero e pavimento in mattoni - Foto e idee per arredare
4
