Sale da Pranzo con pavimento in pietra calcarea e soffitto a cassettoni - Foto e idee per arredare
Filtra anche per:
Budget
Ordina per:Popolari oggi
1 - 17 di 17 foto
1 di 3
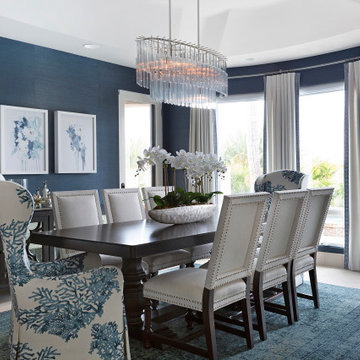
Dining room with blue grass cloth
Foto di una sala da pranzo classica chiusa e di medie dimensioni con pareti blu, pavimento in pietra calcarea, soffitto a cassettoni e carta da parati
Foto di una sala da pranzo classica chiusa e di medie dimensioni con pareti blu, pavimento in pietra calcarea, soffitto a cassettoni e carta da parati
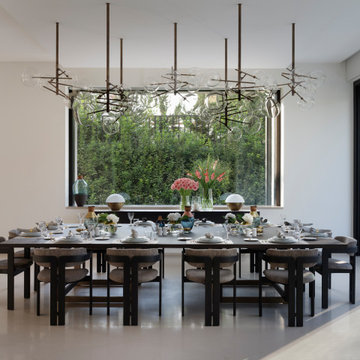
A fabulous formal dining room that can sit 10 at two separate tables , 14 if you push the tables together or 20 with a specially designed leaf connecting the two tables.

Photo by Chris Snook
Foto di una grande sala da pranzo classica con pareti grigie, pavimento in pietra calcarea, stufa a legna, cornice del camino in intonaco, pavimento beige, soffitto a cassettoni e pareti in mattoni
Foto di una grande sala da pranzo classica con pareti grigie, pavimento in pietra calcarea, stufa a legna, cornice del camino in intonaco, pavimento beige, soffitto a cassettoni e pareti in mattoni

Having worked ten years in hospitality, I understand the challenges of restaurant operation and how smart interior design can make a huge difference in overcoming them.
This once country cottage café needed a facelift to bring it into the modern day but we honoured its already beautiful features by stripping back the lack lustre walls to expose the original brick work and constructing dark paneling to contrast.
The rustic bar was made out of 100 year old floorboards and the shelves and lighting fixtures were created using hand-soldered scaffold pipe for an industrial edge. The old front of house bar was repurposed to make bespoke banquet seating with storage, turning the high traffic hallway area from an avoid zone for couples to an enviable space for groups.
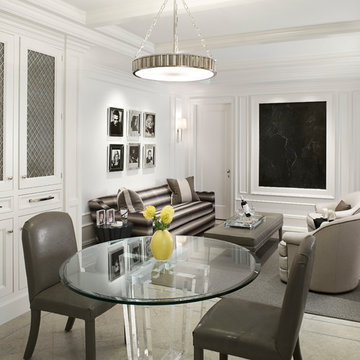
Dining room and sitting area featuring a small glass table and upholstered chairs, plus a plush softa in shades of grey. Werner Straube Photography
Immagine di una sala da pranzo aperta verso la cucina tradizionale di medie dimensioni con pareti bianche, pavimento in pietra calcarea, pavimento beige e soffitto a cassettoni
Immagine di una sala da pranzo aperta verso la cucina tradizionale di medie dimensioni con pareti bianche, pavimento in pietra calcarea, pavimento beige e soffitto a cassettoni
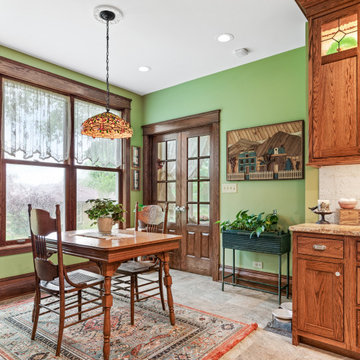
Immagine di una sala da pranzo aperta verso la cucina vittoriana con pareti verdi, pavimento in pietra calcarea, nessun camino, pavimento marrone, soffitto a cassettoni e boiserie
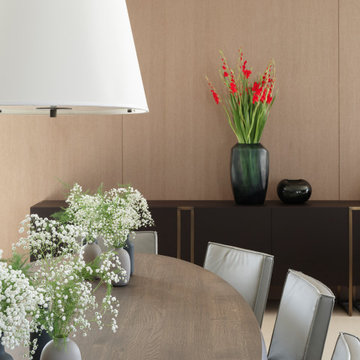
The whole top floor of this villa acts as a guest floor with 2 bedrooms with en-suite bathrooms and open plan kitchen/dining/living area. The ultimate luxurious guest suite - your own penthouse.

Photo by Chris Snook
Ispirazione per una grande sala da pranzo tradizionale con pareti grigie, pavimento in pietra calcarea, stufa a legna, cornice del camino in intonaco, pavimento beige, soffitto a cassettoni e pareti in mattoni
Ispirazione per una grande sala da pranzo tradizionale con pareti grigie, pavimento in pietra calcarea, stufa a legna, cornice del camino in intonaco, pavimento beige, soffitto a cassettoni e pareti in mattoni

Having worked ten years in hospitality, I understand the challenges of restaurant operation and how smart interior design can make a huge difference in overcoming them.
This once country cottage café needed a facelift to bring it into the modern day but we honoured its already beautiful features by stripping back the lack lustre walls to expose the original brick work and constructing dark paneling to contrast.
The rustic bar was made out of 100 year old floorboards and the shelves and lighting fixtures were created using hand-soldered scaffold pipe for an industrial edge. The old front of house bar was repurposed to make bespoke banquet seating with storage, turning the high traffic hallway area from an avoid zone for couples to an enviable space for groups.

Having worked ten years in hospitality, I understand the challenges of restaurant operation and how smart interior design can make a huge difference in overcoming them.
This once country cottage café needed a facelift to bring it into the modern day but we honoured its already beautiful features by stripping back the lack lustre walls to expose the original brick work and constructing dark paneling to contrast.
The rustic bar was made out of 100 year old floorboards and the shelves and lighting fixtures were created using hand-soldered scaffold pipe for an industrial edge. The old front of house bar was repurposed to make bespoke banquet seating with storage, turning the high traffic hallway area from an avoid zone for couples to an enviable space for groups.
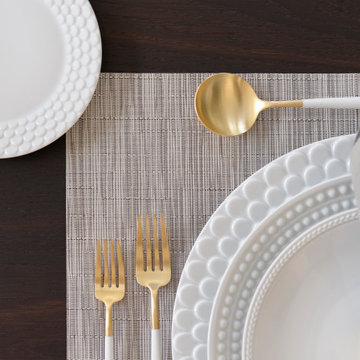
A detail of the place setting. The plates are all in white but lots of different textures.
Foto di un'ampia sala da pranzo aperta verso il soggiorno minimal con pareti bianche, pavimento in pietra calcarea, pavimento beige e soffitto a cassettoni
Foto di un'ampia sala da pranzo aperta verso il soggiorno minimal con pareti bianche, pavimento in pietra calcarea, pavimento beige e soffitto a cassettoni
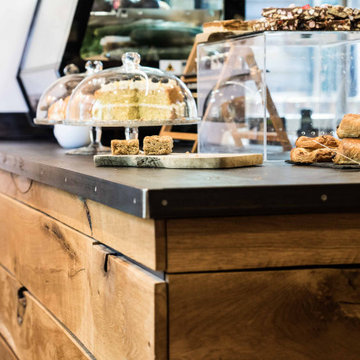
Having worked ten years in hospitality, I understand the challenges of restaurant operation and how smart interior design can make a huge difference in overcoming them.
This once country cottage café needed a facelift to bring it into the modern day but we honoured its already beautiful features by stripping back the lack lustre walls to expose the original brick work and constructing dark paneling to contrast.
The rustic bar was made out of 100 year old floorboards and the shelves and lighting fixtures were created using hand-soldered scaffold pipe for an industrial edge. The old front of house bar was repurposed to make bespoke banquet seating with storage, turning the high traffic hallway area from an avoid zone for couples to an enviable space for groups.
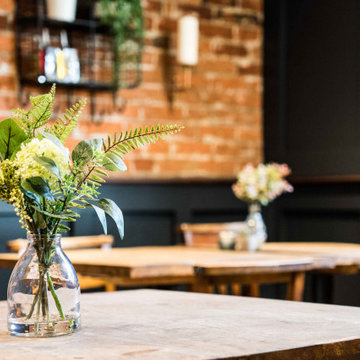
Having worked ten years in hospitality, I understand the challenges of restaurant operation and how smart interior design can make a huge difference in overcoming them.
This once country cottage café needed a facelift to bring it into the modern day but we honoured its already beautiful features by stripping back the lack lustre walls to expose the original brick work and constructing dark paneling to contrast.
The rustic bar was made out of 100 year old floorboards and the shelves and lighting fixtures were created using hand-soldered scaffold pipe for an industrial edge. The old front of house bar was repurposed to make bespoke banquet seating with storage, turning the high traffic hallway area from an avoid zone for couples to an enviable space for groups.
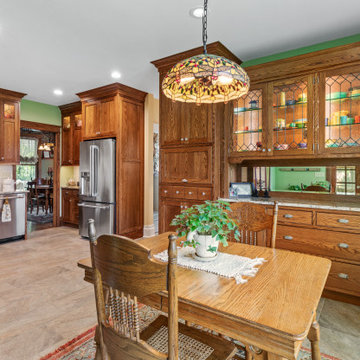
Ispirazione per una sala da pranzo aperta verso la cucina vittoriana con pavimento in pietra calcarea, pavimento marrone, soffitto a cassettoni, pareti verdi, nessun camino e boiserie
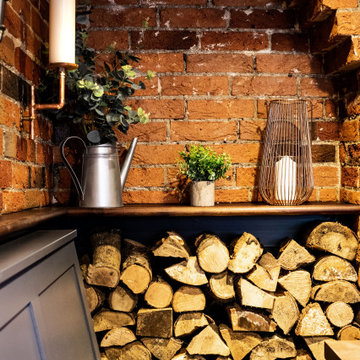
Having worked ten years in hospitality, I understand the challenges of restaurant operation and how smart interior design can make a huge difference in overcoming them.
This once country cottage café needed a facelift to bring it into the modern day but we honoured its already beautiful features by stripping back the lack lustre walls to expose the original brick work and constructing dark paneling to contrast.
The rustic bar was made out of 100 year old floorboards and the shelves and lighting fixtures were created using hand-soldered scaffold pipe for an industrial edge. The old front of house bar was repurposed to make bespoke banquet seating with storage, turning the high traffic hallway area from an avoid zone for couples to an enviable space for groups.
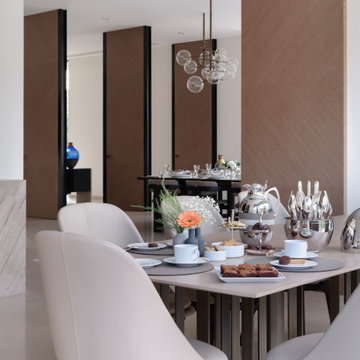
This is the Kitchen and informal dining area. The kitchen and the formal dining room both nearby.
Ispirazione per un'ampia sala da pranzo aperta verso il soggiorno design con pavimento in pietra calcarea, pavimento beige e soffitto a cassettoni
Ispirazione per un'ampia sala da pranzo aperta verso il soggiorno design con pavimento in pietra calcarea, pavimento beige e soffitto a cassettoni

Having worked ten years in hospitality, I understand the challenges of restaurant operation and how smart interior design can make a huge difference in overcoming them.
This once country cottage café needed a facelift to bring it into the modern day but we honoured its already beautiful features by stripping back the lack lustre walls to expose the original brick work and constructing dark paneling to contrast.
The rustic bar was made out of 100 year old floorboards and the shelves and lighting fixtures were created using hand-soldered scaffold pipe for an industrial edge. The old front of house bar was repurposed to make bespoke banquet seating with storage, turning the high traffic hallway area from an avoid zone for couples to an enviable space for groups.
Sale da Pranzo con pavimento in pietra calcarea e soffitto a cassettoni - Foto e idee per arredare
1