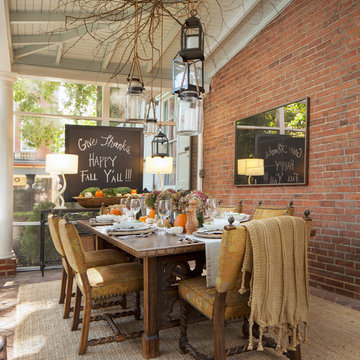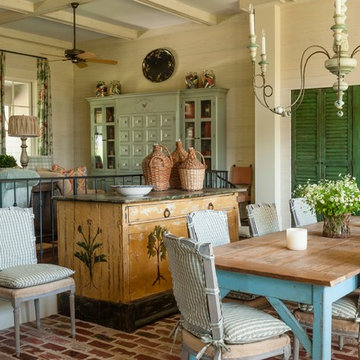Sale da Pranzo con pavimento in mattoni e pavimento in tatami - Foto e idee per arredare
Filtra anche per:
Budget
Ordina per:Popolari oggi
21 - 40 di 468 foto
1 di 3
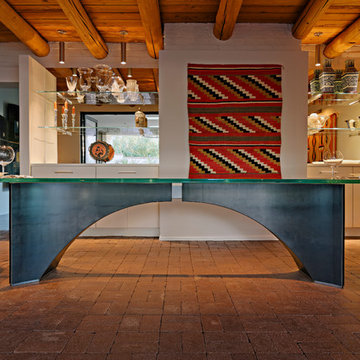
dining room created from a previous exterior porch, showcasing an original steel and glass table design by architect Bil Taylor, glass shelving on mirrors , backside of a fireplace covered with new frame and drywall, sandblasted beams were original as well, new red brick pavers for floor runs to patio adjacent
photo liam frederick
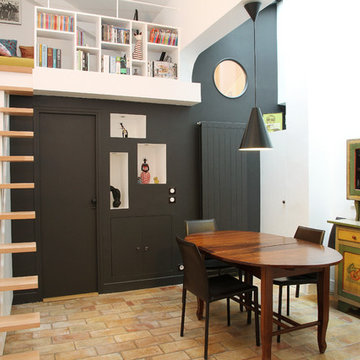
Ispirazione per una piccola sala da pranzo aperta verso il soggiorno contemporanea con pareti bianche, pavimento in mattoni e nessun camino

This 1960's home needed a little love to bring it into the new century while retaining the traditional charm of the house and entertaining the maximalist taste of the homeowners. Mixing bold colors and fun patterns were not only welcome but a requirement, so this home got a fun makeover in almost every room!
Original brick floors laid in a herringbone pattern had to be retained and were a great element to design around. They were stripped, washed, stained, and sealed. Wainscot paneling covers the bottom portion of the walls, while the upper is covered in an eye-catching wallpaper from Eijffinger's Pip Studio 3 collection.
The opening to the kitchen was enlarged to create a more open space, but still keeping the lines defined between the two rooms. New exterior doors and windows halved the number of mullions and increased visibility to the back yard. A fun pink chandelier chosen by the homeowner brings the room to life.
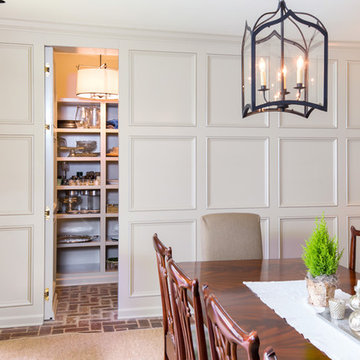
Brendon Pinola
Foto di una sala da pranzo aperta verso la cucina chic di medie dimensioni con pareti grigie, pavimento in mattoni, nessun camino e pavimento rosso
Foto di una sala da pranzo aperta verso la cucina chic di medie dimensioni con pareti grigie, pavimento in mattoni, nessun camino e pavimento rosso
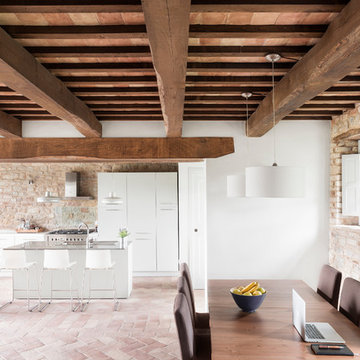
Matteo Canestraro
Foto di una grande sala da pranzo aperta verso il soggiorno mediterranea con pareti bianche e pavimento in mattoni
Foto di una grande sala da pranzo aperta verso il soggiorno mediterranea con pareti bianche e pavimento in mattoni
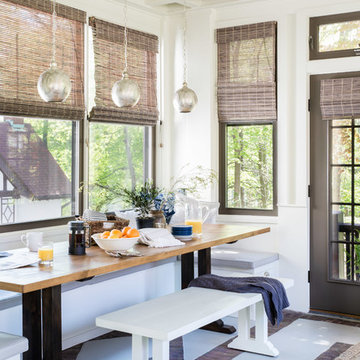
Jessica Delaney Photography
Esempio di una sala da pranzo classica di medie dimensioni e chiusa con pavimento in mattoni, pavimento grigio e pareti bianche
Esempio di una sala da pranzo classica di medie dimensioni e chiusa con pavimento in mattoni, pavimento grigio e pareti bianche
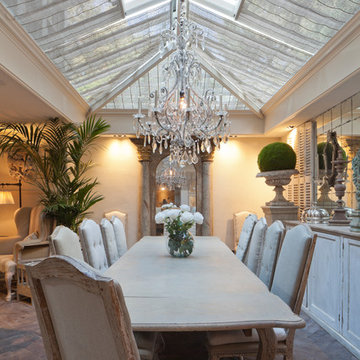
Traditional design with a modern twist, this ingenious layout links a light-filled multi-functional basement room with an upper orangery. Folding doors to the lower rooms open onto sunken courtyards. The lower room and rooflights link to the main conservatory via a spiral staircase.
Vale Paint Colour- Exterior : Carbon, Interior : Portland
Size- 4.1m x 5.9m (Ground Floor), 11m x 7.5m (Basement Level)
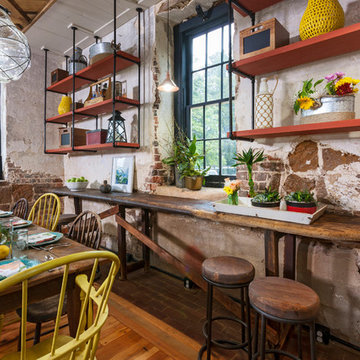
Ispirazione per una sala da pranzo boho chic chiusa e di medie dimensioni con pareti beige e pavimento in mattoni
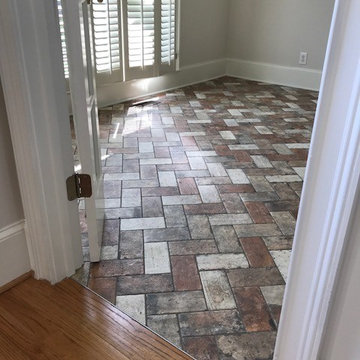
Dining Room utilizing San Francisco Tile
Esempio di una grande sala da pranzo stile rurale chiusa con pareti grigie, pavimento in mattoni, nessun camino e pavimento multicolore
Esempio di una grande sala da pranzo stile rurale chiusa con pareti grigie, pavimento in mattoni, nessun camino e pavimento multicolore

Esempio di una sala da pranzo country chiusa e di medie dimensioni con pavimento in mattoni e pareti in mattoni
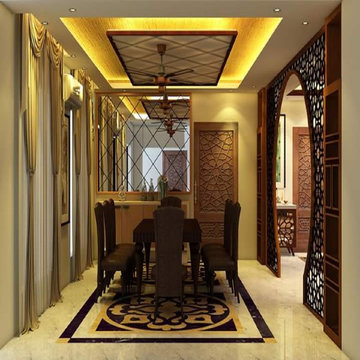
Firstly, I believe having a place that cultivates creativity, fosters synergy, promotes teamwork, and inspires all folks that reside in it. One of these dynamic office interior paintings surroundings may be the important thing to attain and even surpassing, your employer’s targets. So, we are a reliable and modern workplace interior design organization in Bangladesh that will comprehend your aspiration to attain corporation dynamics.
Cubic interior design Bd Having a properly-designed workplace brings out the exceptional on your human beings, as it caters to all their personal and expert wishes. Their abilities become completely realized, which means that maximum productiveness on your enterprise. So, it’s well worth considering workplace area protection for the betterment of the organization’s environment.
At Cubic interior design, we understand the above matters absolutely, layout and build workplace space interior design and renovation in Bangladesh. Office interior design & maintenance offerings were our specializations for years, even more, we’re confident to ensure the excellent feasible service for you.
Sooner or later, Our space making plans experts create revolutionary & inspiring trading office indoor layout in Bangladesh, we’re proud of our capability to help clients from initial indoors layout formation via whole commercial office interior design in Dhaka and throughout Bangladesh.
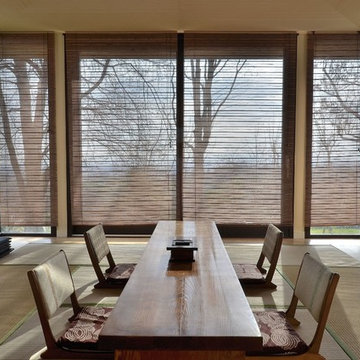
Bertrand Pichène
Foto di un'ampia sala da pranzo etnica chiusa con pavimento in tatami, pareti beige e pavimento beige
Foto di un'ampia sala da pranzo etnica chiusa con pavimento in tatami, pareti beige e pavimento beige
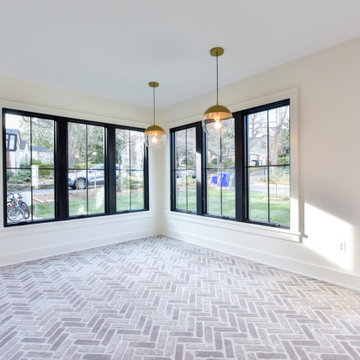
Arlington Cape Cod completely gutted, renovated, and added on to.
Ispirazione per un angolo colazione minimal di medie dimensioni con pavimento in mattoni e pavimento beige
Ispirazione per un angolo colazione minimal di medie dimensioni con pavimento in mattoni e pavimento beige
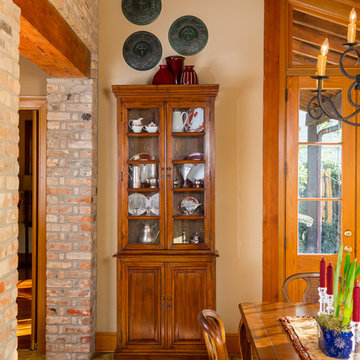
Photography by Will Crocker. A small china cabinet I found fit perfectly on the only wall.
Idee per una sala da pranzo aperta verso la cucina chic di medie dimensioni con pareti gialle, pavimento in mattoni e pavimento multicolore
Idee per una sala da pranzo aperta verso la cucina chic di medie dimensioni con pareti gialle, pavimento in mattoni e pavimento multicolore
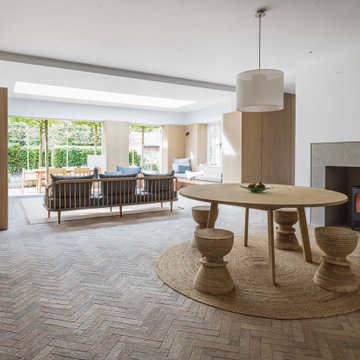
Ispirazione per una sala da pranzo minimal con pareti bianche, pavimento in mattoni, stufa a legna e pavimento marrone
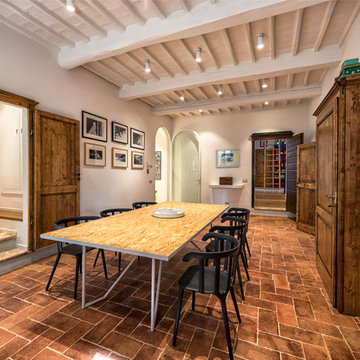
Idee per una grande sala da pranzo country chiusa con pareti bianche, pavimento in mattoni e pavimento marrone

Esempio di un angolo colazione stile marinaro con pareti bianche, pavimento in mattoni, pavimento rosso, soffitto in perlinato, soffitto a volta e pareti in perlinato
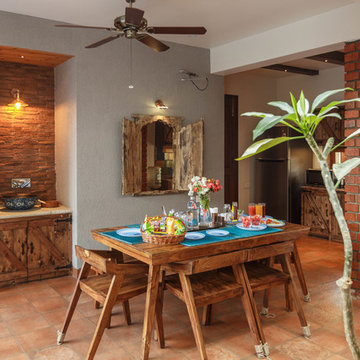
Foto di una sala da pranzo etnica con pareti multicolore, pavimento in mattoni e pavimento marrone
Sale da Pranzo con pavimento in mattoni e pavimento in tatami - Foto e idee per arredare
2
