Sale da Pranzo con pavimento in marmo e pavimento beige - Foto e idee per arredare
Filtra anche per:
Budget
Ordina per:Popolari oggi
121 - 140 di 680 foto
1 di 3
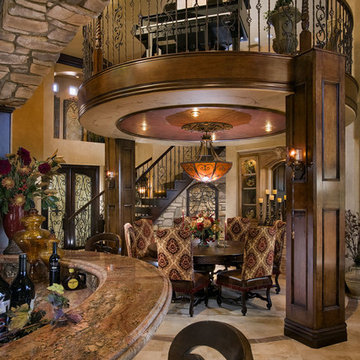
Foto di una grande sala da pranzo aperta verso il soggiorno con pavimento in marmo, camino classico, pavimento beige e pareti beige
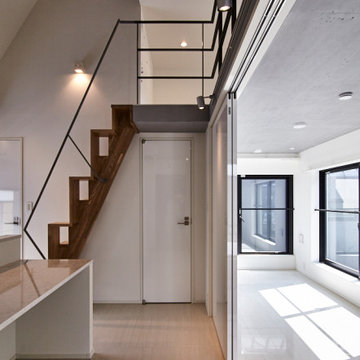
Immagine di una sala da pranzo aperta verso la cucina design di medie dimensioni con pareti bianche, pavimento in marmo, nessun camino, pavimento beige, travi a vista e pareti in perlinato
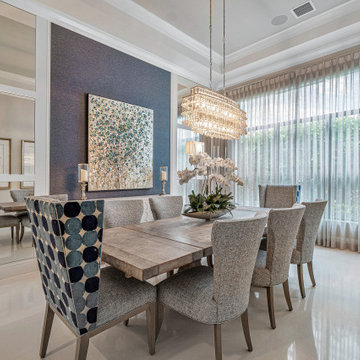
Dining room with wallpaper accent wall.
Immagine di una grande sala da pranzo aperta verso il soggiorno chic con pareti blu, pavimento in marmo, pavimento beige e soffitto a cassettoni
Immagine di una grande sala da pranzo aperta verso il soggiorno chic con pareti blu, pavimento in marmo, pavimento beige e soffitto a cassettoni
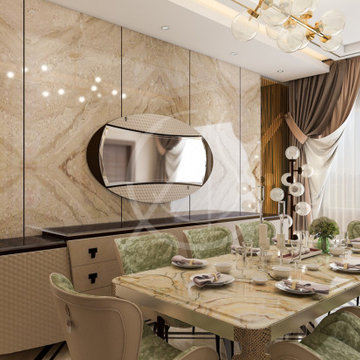
Various textures and patterns compose this bright and inviting dining room, while carrying through with the lavish decoration of the luxury contemporary villa interior design in Riyadh, Saudi Arabia, touches of soft green complement the neutral palette and bring a sense of freshness to the dining room.
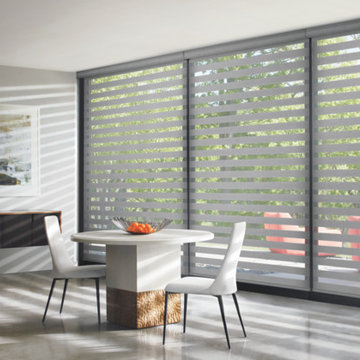
Designer Banded Shades provide a contemporary and geometric look to the eating / dining space!
Immagine di una sala da pranzo minimal chiusa e di medie dimensioni con pareti bianche, pavimento in marmo, nessun camino e pavimento beige
Immagine di una sala da pranzo minimal chiusa e di medie dimensioni con pareti bianche, pavimento in marmo, nessun camino e pavimento beige
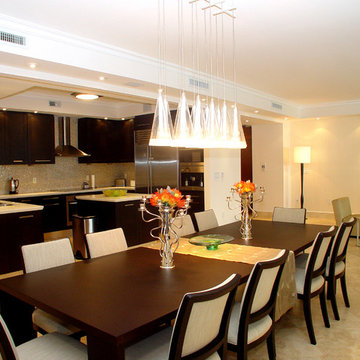
An other Magnificent Interior design in Miami by J Design Group.
From our initial meeting, Ms. Corridor had the ability to catch my vision and quickly paint a picture for me of the new interior design for my three bedrooms, 2 ½ baths, and 3,000 sq. ft. penthouse apartment. Regardless of the complexity of the design, her details were always clear and concise. She handled our project with the greatest of integrity and loyalty. The craftsmanship and quality of our furniture, flooring, and cabinetry was superb.
The uniqueness of the final interior design confirms Ms. Jennifer Corredor’s tremendous talent, education, and experience she attains to manifest her miraculous designs with and impressive turnaround time. Her ability to lead and give insight as needed from a construction phase not originally in the scope of the project was impeccable. Finally, Ms. Jennifer Corredor’s ability to convey and interpret the interior design budge far exceeded my highest expectations leaving me with the utmost satisfaction of our project.
Ms. Jennifer Corredor has made me so pleased with the delivery of her interior design work as well as her keen ability to work with tight schedules, various personalities, and still maintain the highest degree of motivation and enthusiasm. I have already given her as a recommended interior designer to my friends, family, and colleagues as the Interior Designer to hire: Not only in Florida, but in my home state of New York as well.
S S
Bal Harbour – Miami.
Thanks for your interest in our Contemporary Interior Design projects and if you have any question please do not hesitate to ask us.
225 Malaga Ave.
Coral Gable, FL 33134
http://www.JDesignGroup.com
305.444.4611
"Miami modern"
“Contemporary Interior Designers”
“Modern Interior Designers”
“Coco Plum Interior Designers”
“Sunny Isles Interior Designers”
“Pinecrest Interior Designers”
"J Design Group interiors"
"South Florida designers"
“Best Miami Designers”
"Miami interiors"
"Miami decor"
“Miami Beach Designers”
“Best Miami Interior Designers”
“Miami Beach Interiors”
“Luxurious Design in Miami”
"Top designers"
"Deco Miami"
"Luxury interiors"
“Miami Beach Luxury Interiors”
“Miami Interior Design”
“Miami Interior Design Firms”
"Beach front"
“Top Interior Designers”
"top decor"
“Top Miami Decorators”
"Miami luxury condos"
"modern interiors"
"Modern”
"Pent house design"
"white interiors"
“Top Miami Interior Decorators”
“Top Miami Interior Designers”
“Modern Designers in Miami”
http://www.JDesignGroup.com
305.444.4611
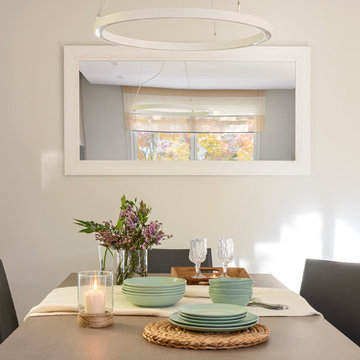
Ispirazione per una grande sala da pranzo mediterranea con pareti grigie, pavimento in marmo, camino lineare Ribbon, cornice del camino in legno e pavimento beige
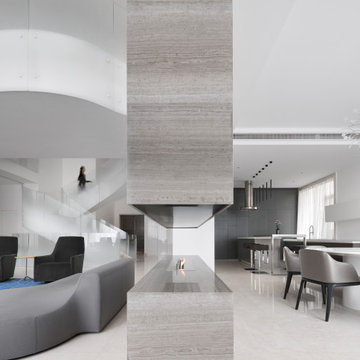
The Cloud Villa is so named because of the grand central stair which connects the three floors of this 800m2 villa in Shanghai. It’s abstract cloud-like form celebrates fluid movement through space, while dividing the main entry from the main living space.
As the main focal point of the villa, it optimistically reinforces domesticity as an act of unencumbered weightless living; in contrast to the restrictive bulk of the typical sprawling megalopolis in China. The cloud is an intimate form that only the occupants of the villa have the luxury of using on a daily basis. The main living space with its overscaled, nearly 8m high vaulted ceiling, gives the villa a sacrosanct quality.
Contemporary in form, construction and materiality, the Cloud Villa’s stair is classical statement about the theater and intimacy of private and domestic life.
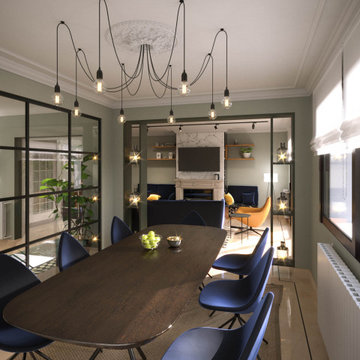
Rénovation complète d'une villa de 200m² sur 3 niveaux. Le client souhaitait conserver les matériaux nobles existant, Marbre, parquets a bâtons rompus...
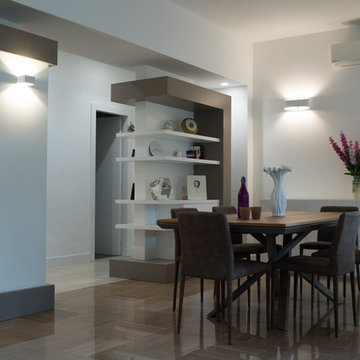
Foto: www.elisarocchidesign.com/
Foto di una grande sala da pranzo aperta verso il soggiorno minimalista con pareti bianche, pavimento in marmo e pavimento beige
Foto di una grande sala da pranzo aperta verso il soggiorno minimalista con pareti bianche, pavimento in marmo e pavimento beige
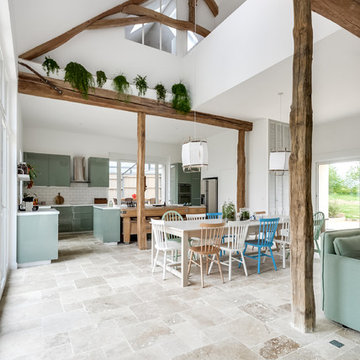
Meero
Foto di una grande sala da pranzo aperta verso il soggiorno boho chic con pareti bianche, pavimento in marmo, stufa a legna e pavimento beige
Foto di una grande sala da pranzo aperta verso il soggiorno boho chic con pareti bianche, pavimento in marmo, stufa a legna e pavimento beige
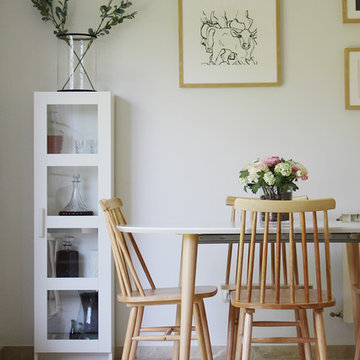
Esempio di una piccola sala da pranzo scandinava chiusa con pareti grigie, pavimento in marmo e pavimento beige
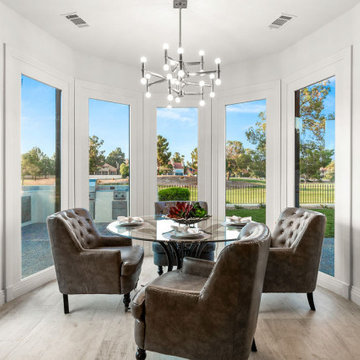
Beautiful breakfast nook,
Immagine di una grande sala da pranzo eclettica con pareti bianche, pavimento in marmo e pavimento beige
Immagine di una grande sala da pranzo eclettica con pareti bianche, pavimento in marmo e pavimento beige
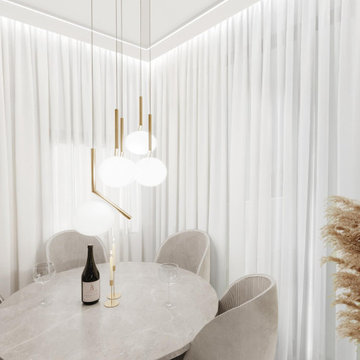
Foto di una piccola sala da pranzo aperta verso il soggiorno minimal con pareti beige, pavimento in marmo, nessun camino, pavimento beige e boiserie
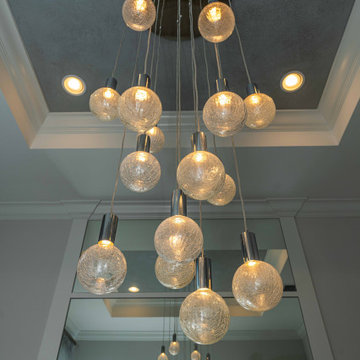
Dining room with mirrors and 3D wall art.
Foto di una sala da pranzo classica chiusa e di medie dimensioni con pareti bianche, pavimento in marmo, pavimento beige e soffitto a cassettoni
Foto di una sala da pranzo classica chiusa e di medie dimensioni con pareti bianche, pavimento in marmo, pavimento beige e soffitto a cassettoni
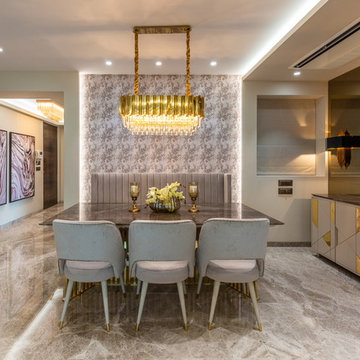
ELEGANT AND LUXURY DEFINE THIS SPACE,KEEPING NEURAL COFFEE COLOUR PALLATE AND ADDING COLOUR ACCENTS BY FURNITURE AND ART/ARTIFACTS
PHOTO CREDIT :PHXINDIA
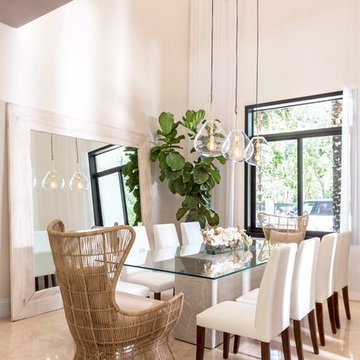
Complete Home Remodeling and Interior Design of a 1980 Mediterranean style home in Miami.
Foto di una sala da pranzo contemporanea chiusa e di medie dimensioni con pareti bianche, pavimento in marmo, nessun camino e pavimento beige
Foto di una sala da pranzo contemporanea chiusa e di medie dimensioni con pareti bianche, pavimento in marmo, nessun camino e pavimento beige
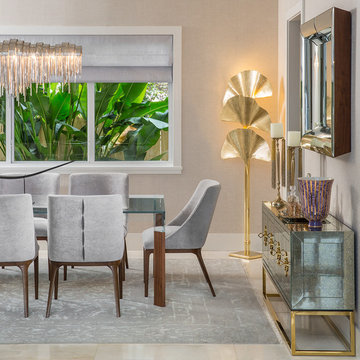
Craig Denis
Foto di una sala da pranzo contemporanea chiusa e di medie dimensioni con pareti beige, pavimento in marmo, nessun camino e pavimento beige
Foto di una sala da pranzo contemporanea chiusa e di medie dimensioni con pareti beige, pavimento in marmo, nessun camino e pavimento beige
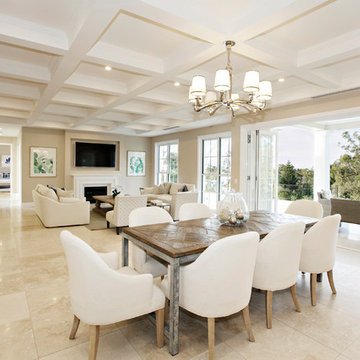
Foto di un'ampia sala da pranzo aperta verso il soggiorno design con pareti beige, pavimento in marmo e pavimento beige
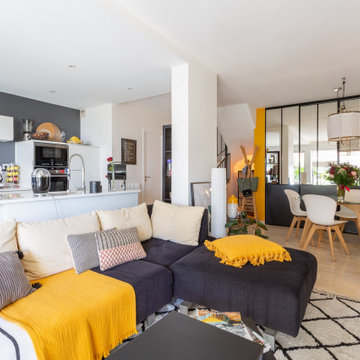
Voici un espace de vie salon/ salle à manger avec une cuisine ouverte dans la pièce
Une verrière toute hauteur habille le mur du fond.
Le miroir intégré permet ainsi d'agrandir l'espace et de capter la lumière
Sale da Pranzo con pavimento in marmo e pavimento beige - Foto e idee per arredare
7