Sale da Pranzo con pavimento in legno verniciato e pavimento in cemento - Foto e idee per arredare
Ordina per:Popolari oggi
41 - 60 di 9.311 foto
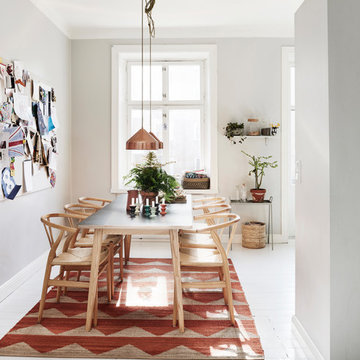
Idee per una sala da pranzo nordica chiusa e di medie dimensioni con pareti bianche, pavimento in legno verniciato e pavimento bianco
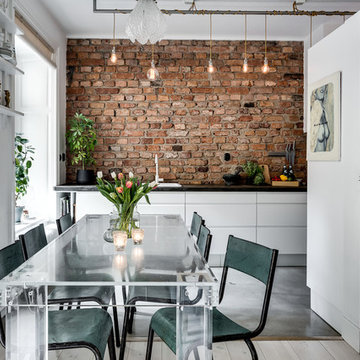
Immagine di una grande sala da pranzo aperta verso la cucina scandinava con pareti bianche e pavimento in cemento

The hallway in the background leads to main floor bedrooms, baths, and laundry room.
Photo by Lara Swimmer
Idee per una grande sala da pranzo aperta verso il soggiorno minimalista con pareti bianche, pavimento in cemento, camino lineare Ribbon e cornice del camino in intonaco
Idee per una grande sala da pranzo aperta verso il soggiorno minimalista con pareti bianche, pavimento in cemento, camino lineare Ribbon e cornice del camino in intonaco
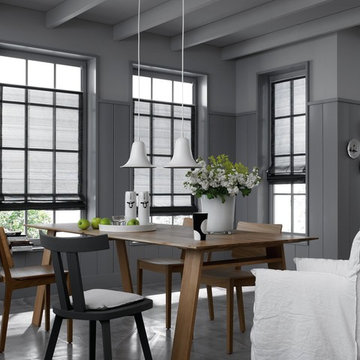
Raffrollo Horizon JAB
Idee per una sala da pranzo design di medie dimensioni con pareti grigie e pavimento in cemento
Idee per una sala da pranzo design di medie dimensioni con pareti grigie e pavimento in cemento
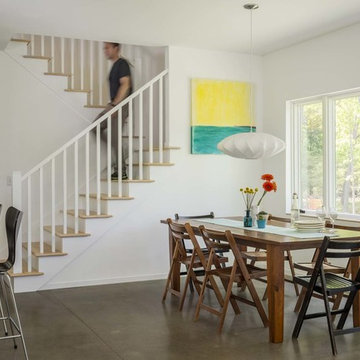
Jim Westphalen
Foto di una sala da pranzo aperta verso il soggiorno design di medie dimensioni con pareti bianche, pavimento in cemento, nessun camino e pavimento grigio
Foto di una sala da pranzo aperta verso il soggiorno design di medie dimensioni con pareti bianche, pavimento in cemento, nessun camino e pavimento grigio

Immagine di una grande sala da pranzo aperta verso il soggiorno design con pareti bianche, camino lineare Ribbon e pavimento in cemento
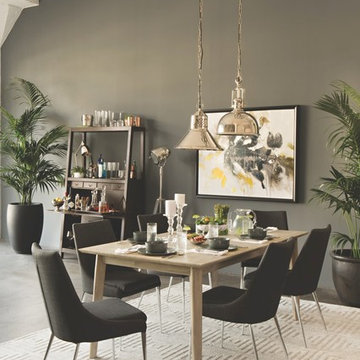
We’ve specially curated our dining tables and chairs, so you can team up winning pairs. Whether you take a page out of Jeff’s book and assemble a mid-century set like this, or fashion a look that’s fun and eclectic, there are countless opportunities for experimenting.

Residing against a backdrop of characterful brickwork and arched metal windows, exposed bulbs hang effortlessly above an industrial style trestle table and an eclectic mix of chairs in this loft apartment kitchen

The brief for this project was for the house to be at one with its surroundings.
Integrating harmoniously into its coastal setting a focus for the house was to open it up to allow the light and sea breeze to breathe through the building. The first floor seems almost to levitate above the landscape by minimising the visual bulk of the ground floor through the use of cantilevers and extensive glazing. The contemporary lines and low lying form echo the rolling country in which it resides.

Anita Lang - IMI Design - Scottsdale, AZ
Foto di una grande sala da pranzo aperta verso la cucina classica con pareti beige, pavimento in cemento, camino classico, cornice del camino in pietra e pavimento marrone
Foto di una grande sala da pranzo aperta verso la cucina classica con pareti beige, pavimento in cemento, camino classico, cornice del camino in pietra e pavimento marrone
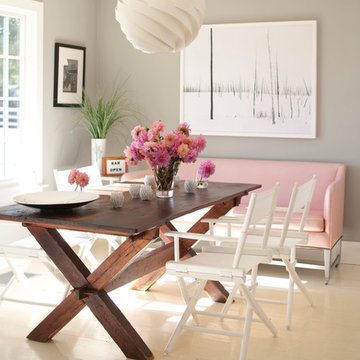
Idee per una sala da pranzo design con pareti grigie, pavimento in legno verniciato e pavimento bianco

The goal of this project was to build a house that would be energy efficient using materials that were both economical and environmentally conscious. Due to the extremely cold winter weather conditions in the Catskills, insulating the house was a primary concern. The main structure of the house is a timber frame from an nineteenth century barn that has been restored and raised on this new site. The entirety of this frame has then been wrapped in SIPs (structural insulated panels), both walls and the roof. The house is slab on grade, insulated from below. The concrete slab was poured with a radiant heating system inside and the top of the slab was polished and left exposed as the flooring surface. Fiberglass windows with an extremely high R-value were chosen for their green properties. Care was also taken during construction to make all of the joints between the SIPs panels and around window and door openings as airtight as possible. The fact that the house is so airtight along with the high overall insulatory value achieved from the insulated slab, SIPs panels, and windows make the house very energy efficient. The house utilizes an air exchanger, a device that brings fresh air in from outside without loosing heat and circulates the air within the house to move warmer air down from the second floor. Other green materials in the home include reclaimed barn wood used for the floor and ceiling of the second floor, reclaimed wood stairs and bathroom vanity, and an on-demand hot water/boiler system. The exterior of the house is clad in black corrugated aluminum with an aluminum standing seam roof. Because of the extremely cold winter temperatures windows are used discerningly, the three largest windows are on the first floor providing the main living areas with a majestic view of the Catskill mountains.
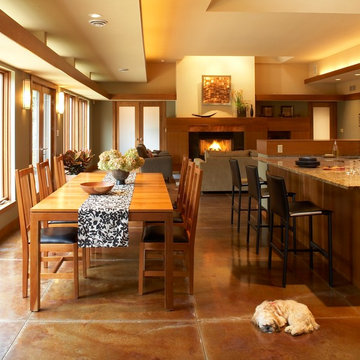
Dining room looking into great room. Floor is stained concrete with in-floor radiant heating.
Ispirazione per una sala da pranzo aperta verso il soggiorno moderna con pavimento in cemento
Ispirazione per una sala da pranzo aperta verso il soggiorno moderna con pavimento in cemento
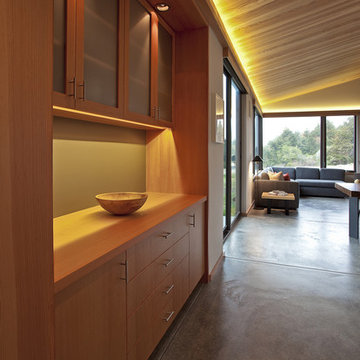
Cabinetry -
Photo by Ron Bolander
Immagine di una sala da pranzo design con pavimento in cemento
Immagine di una sala da pranzo design con pavimento in cemento
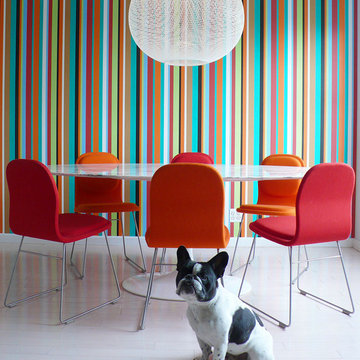
New York, New York | For a young novelist, Axis Mundi provided some quick design response on how to recharge her Dining Area. We applied a bold color-field striped wallpaper, selected a carbon-fiber Moooi chandelier by Bertjan Pot, Jasper Morrison felt chairs and an oval Eero Saarinen dining table.
The custom wallpaper can be directly ordered from Axis Mundi.
Design: John Beckmann
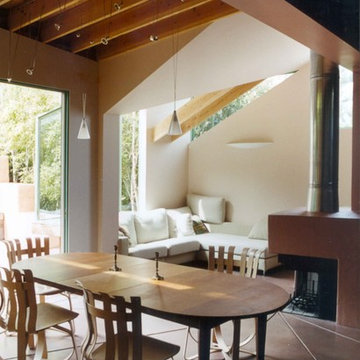
The dining room feels both inside a high ceilinged space, yet curiously also a pavilion out in a garden.
Esempio di una sala da pranzo aperta verso il soggiorno design con pavimento in cemento
Esempio di una sala da pranzo aperta verso il soggiorno design con pavimento in cemento

Ispirazione per un angolo colazione design con pareti bianche, pavimento in cemento, pavimento beige e travi a vista

Esempio di una sala da pranzo minimal con pareti bianche, pavimento in cemento e pavimento grigio
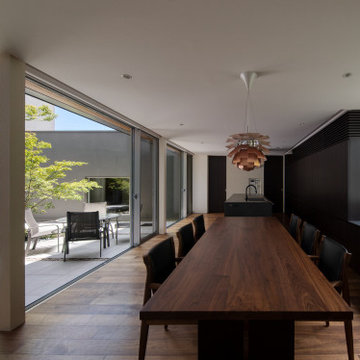
ダイニングよりキッチンを観たところ、キッチン流し台及び食器棚はオリジナルで製作しています
Immagine di una grande sala da pranzo aperta verso la cucina moderna con pareti bianche, pavimento in legno verniciato e pavimento marrone
Immagine di una grande sala da pranzo aperta verso la cucina moderna con pareti bianche, pavimento in legno verniciato e pavimento marrone
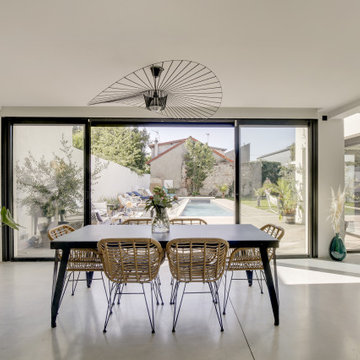
Foto di una sala da pranzo aperta verso il soggiorno contemporanea con pareti bianche, pavimento in cemento e pavimento grigio
Sale da Pranzo con pavimento in legno verniciato e pavimento in cemento - Foto e idee per arredare
3