Sale da Pranzo con pavimento in laminato e pavimento in terracotta - Foto e idee per arredare
Filtra anche per:
Budget
Ordina per:Popolari oggi
61 - 80 di 5.805 foto
1 di 3
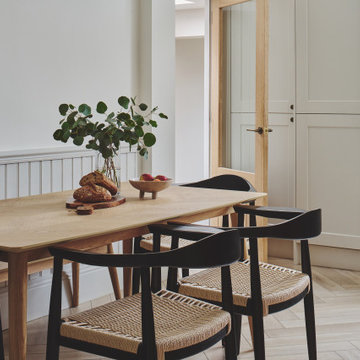
Idee per una sala da pranzo aperta verso la cucina contemporanea con pareti bianche, pavimento in laminato e pavimento beige
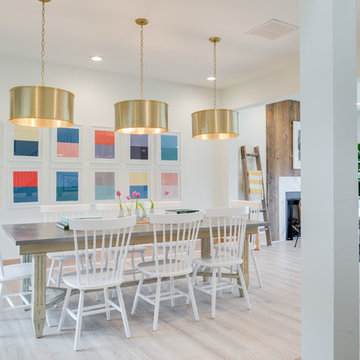
Farmhouse revival style interior from Episode 7 of Fox Home Free (2016). Photo courtesy of Fox Home Free.
Rustic Legacy in Sandcastle Oak laminate Mohawk Flooring.
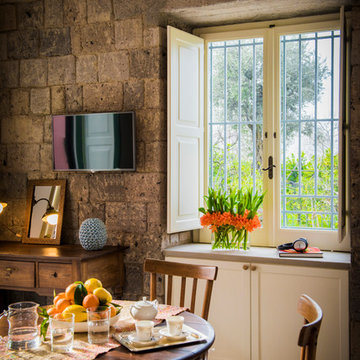
Foto: Vito Fusco
Esempio di una sala da pranzo aperta verso il soggiorno country di medie dimensioni con pareti beige e pavimento in terracotta
Esempio di una sala da pranzo aperta verso il soggiorno country di medie dimensioni con pareti beige e pavimento in terracotta
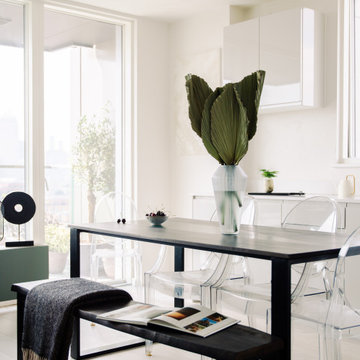
Effective kitchen design is the process of combining layout, surfaces, appliances and design details to form a cooking space that's easy to use and fun to cook and socialise in. Pairing colours can be a challenge - there’s no doubt about it. If you dare to be adventurous, purple presents a playful option for your kitchen interior. Cream tiles and cabinets work incredibly well as a blank canvas, which means you can be as bright or as dark as you fancy when it comes to using purple..
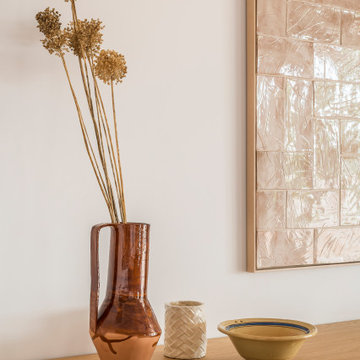
In questo progetto d’interni situato a pochi metri dal mare abbiamo deciso di utilizzare uno stile mediterraneo contemporaneo attraverso la scelta di finiture artigianali come i pavimenti in terracotta o le piastrelle fatte a mano.
L’uso di materiali naturali e prodotti artigianali si ripetono anche sul arredo scelto per questa casa come i mobili in legno, le decorazioni con oggetti tradizionali, le opere d’arte e le luminarie in ceramica, fatte ‘adhoc’ per questo progetto.
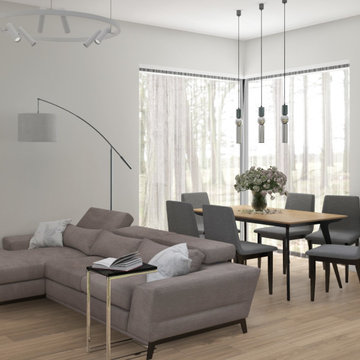
Esempio di una sala da pranzo aperta verso il soggiorno design di medie dimensioni con pareti grigie, pavimento in laminato, pavimento beige e nessun camino
Creating good flow between indoor and outdoor spaces can make your home feel more expansive. Encouraging extra flow between indoor and outdoor rooms during times you are entertaining, not only adds extra space but adds wow factor. We've done that by installing two large bifold accordion doors on either side of our dining room.
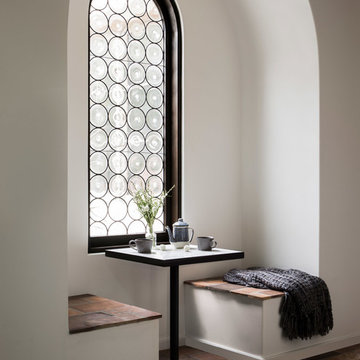
Clear stained glass arched window seating with a slate banquet.
Immagine di una piccola sala da pranzo mediterranea con pavimento in terracotta, pavimento marrone, pareti bianche e nessun camino
Immagine di una piccola sala da pranzo mediterranea con pavimento in terracotta, pavimento marrone, pareti bianche e nessun camino
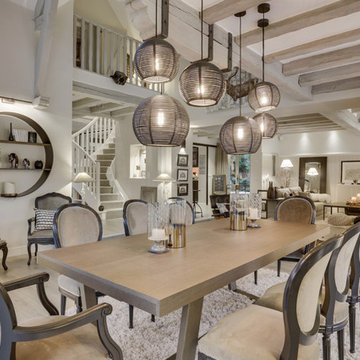
Foto di un'ampia sala da pranzo aperta verso il soggiorno classica con pareti beige, pavimento in laminato e pavimento grigio

The master suite in this 1970’s Frank Lloyd Wright-inspired home was transformed from open and awkward to clean and crisp. The original suite was one large room with a sunken tub, pedestal sink, and toilet just a few steps up from the bedroom, which had a full wall of patio doors. The roof was rebuilt so the bedroom floor could be raised so that it is now on the same level as the bathroom (and the rest of the house). Rebuilding the roof gave an opportunity for the bedroom ceilings to be vaulted, and wood trim, soffits, and uplighting enhance the Frank Lloyd Wright connection. The interior space was reconfigured to provide a private master bath with a soaking tub and a skylight, and a private porch was built outside the bedroom.
The dining room was given a face-lift by removing the old mirrored china built-in along the wall and adding simple shelves in its place.
Contractor: Meadowlark Design + Build
Interior Designer: Meadowlark Design + Build
Photographer: Emily Rose Imagery

This terracotta feature wall is one of our favourite areas in the home. To create interest in this special area between the kitchen and open living area, we installed wood pieces on the wall and painted them this gorgeous terracotta colour. The furniture is an eclectic mix of retro and nostalgic pieces which are playful, yet sophisticated for the young family who likes to entertain.
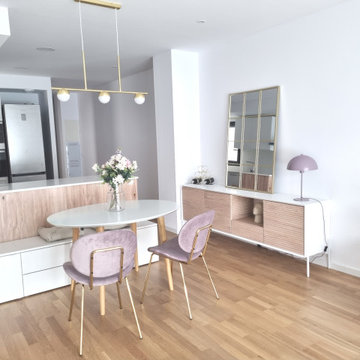
Salón comedor de 21mt2 abierto a la cocina mediante península. Necesidades de ampliar la cantidad de asientos, espacios para almacenaje, espacios multifuncionales y comedor extensible.

Immagine di una sala da pranzo aperta verso il soggiorno country di medie dimensioni con pareti bianche, pavimento in laminato, pavimento marrone, soffitto in perlinato e pareti in perlinato
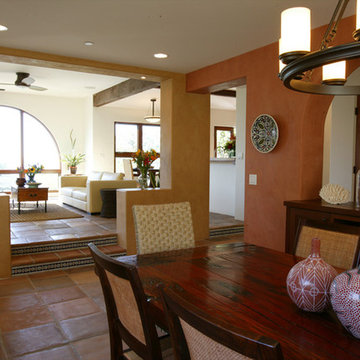
Interesting openings between rooms create a defined, yet open plan, which capitalizes on the home's compelling views and carefully crafted spatial relationships.
Aidin Mariscal www.immagineint.com
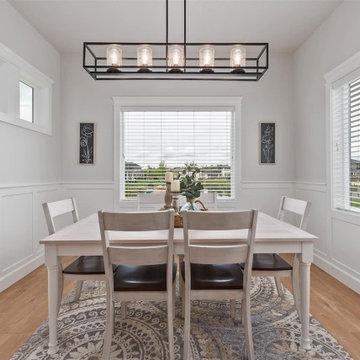
Dining area with views of the back yard and lake.
Idee per una sala da pranzo aperta verso la cucina tradizionale di medie dimensioni con pareti grigie, pavimento in laminato, pavimento marrone e nessun camino
Idee per una sala da pranzo aperta verso la cucina tradizionale di medie dimensioni con pareti grigie, pavimento in laminato, pavimento marrone e nessun camino
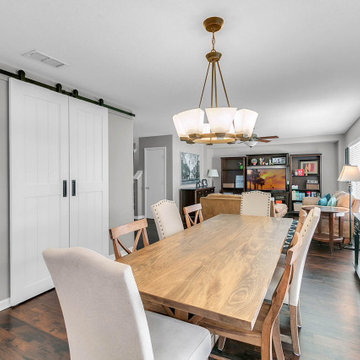
Molly's Marketplace's artisans handcrafted these amazing white sliding Barn Doors for our clients. We also crafted this walnut Modern Industrial Farmhouse Dining Table which was made just for the space and fit perfectly!

A new engineered hard wood floor was installed throughout the home along with new lighting (recessed LED lights behind the log beams in the ceiling). Steel metal flat bar was installed around the perimeter of the loft.
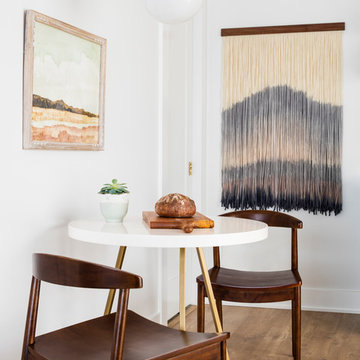
This one is near and dear to my heart. Not only is it in my own backyard, it is also the first remodel project I've gotten to do for myself! This space was previously a detached two car garage in our backyard. Seeing it transform from such a utilitarian, dingy garage to a bright and cheery little retreat was so much fun and so rewarding! This space was slated to be an AirBNB from the start and I knew I wanted to design it for the adventure seeker, the savvy traveler, and those who appreciate all the little design details . My goal was to make a warm and inviting space that our guests would look forward to coming back to after a full day of exploring the city or gorgeous mountains and trails that define the Pacific Northwest. I also wanted to make a few bold choices, like the hunter green kitchen cabinets or patterned tile, because while a lot of people might be too timid to make those choice for their own home, who doesn't love trying it on for a few days?At the end of the day I am so happy with how it all turned out!
---
Project designed by interior design studio Kimberlee Marie Interiors. They serve the Seattle metro area including Seattle, Bellevue, Kirkland, Medina, Clyde Hill, and Hunts Point.
For more about Kimberlee Marie Interiors, see here: https://www.kimberleemarie.com/
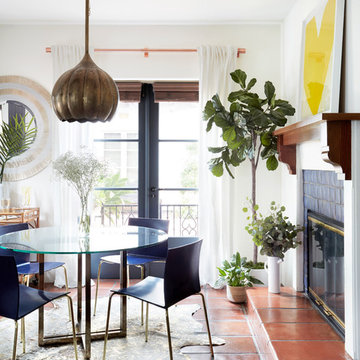
A dark, Spanish apartment gets a bright, colorful, modern makeover!
Photographer: Zeke Rueles
Immagine di una piccola sala da pranzo boho chic con pavimento in terracotta, camino classico e cornice del camino piastrellata
Immagine di una piccola sala da pranzo boho chic con pavimento in terracotta, camino classico e cornice del camino piastrellata

This modern lakeside home in Manitoba exudes our signature luxurious yet laid back aesthetic.
Ispirazione per una grande sala da pranzo chic con pareti bianche, pavimento in laminato, camino lineare Ribbon, cornice del camino in pietra, pavimento marrone e pannellatura
Ispirazione per una grande sala da pranzo chic con pareti bianche, pavimento in laminato, camino lineare Ribbon, cornice del camino in pietra, pavimento marrone e pannellatura
Sale da Pranzo con pavimento in laminato e pavimento in terracotta - Foto e idee per arredare
4