Sale da Pranzo con pavimento in gres porcellanato e pavimento con piastrelle in ceramica - Foto e idee per arredare
Filtra anche per:
Budget
Ordina per:Popolari oggi
281 - 300 di 22.226 foto
1 di 3
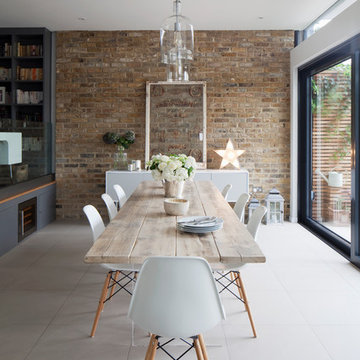
Photo Credit: James French
Ispirazione per una grande sala da pranzo aperta verso il soggiorno country con pavimento in gres porcellanato, nessun camino, pareti bianche e pavimento grigio
Ispirazione per una grande sala da pranzo aperta verso il soggiorno country con pavimento in gres porcellanato, nessun camino, pareti bianche e pavimento grigio
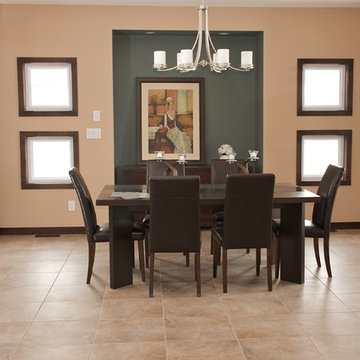
FLOORING SHOWROOM
Foto di una sala da pranzo chic chiusa e di medie dimensioni con pareti beige, pavimento con piastrelle in ceramica e pavimento beige
Foto di una sala da pranzo chic chiusa e di medie dimensioni con pareti beige, pavimento con piastrelle in ceramica e pavimento beige
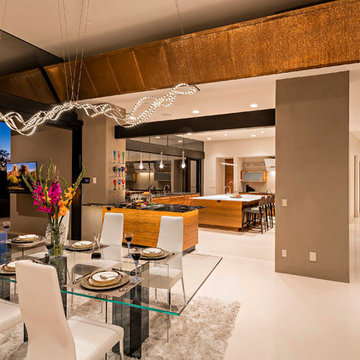
Foto di una grande sala da pranzo aperta verso la cucina minimalista con pareti beige, pavimento in gres porcellanato e nessun camino
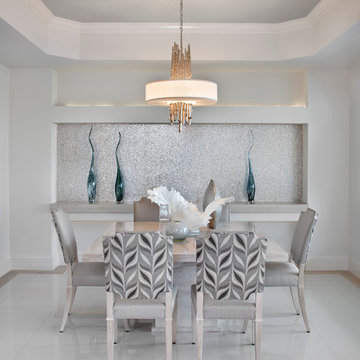
Esempio di una sala da pranzo chic con pareti grigie e pavimento con piastrelle in ceramica
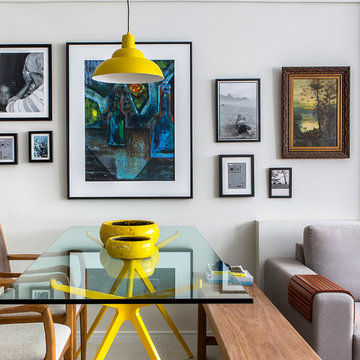
Foto di una piccola sala da pranzo aperta verso il soggiorno design con pareti bianche e pavimento con piastrelle in ceramica
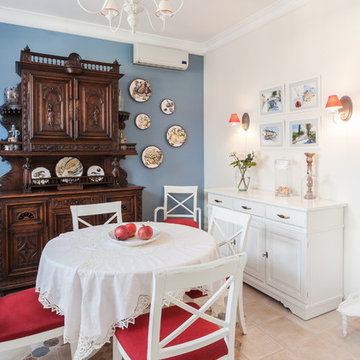
Акварели Вероники Калачевой, декоративные тарелки Флеры Даминовой, антикварный буфет, мебель Tonin.
Фотограф Александр Шевцов.
Esempio di una sala da pranzo country di medie dimensioni con pareti blu e pavimento con piastrelle in ceramica
Esempio di una sala da pranzo country di medie dimensioni con pareti blu e pavimento con piastrelle in ceramica
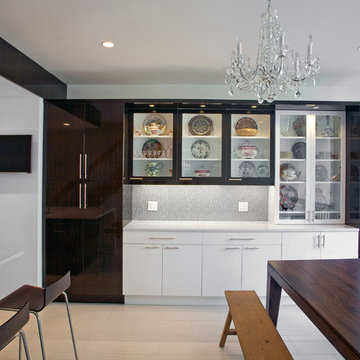
Randle Bye
Esempio di una grande sala da pranzo aperta verso la cucina design con pareti bianche e pavimento in gres porcellanato
Esempio di una grande sala da pranzo aperta verso la cucina design con pareti bianche e pavimento in gres porcellanato
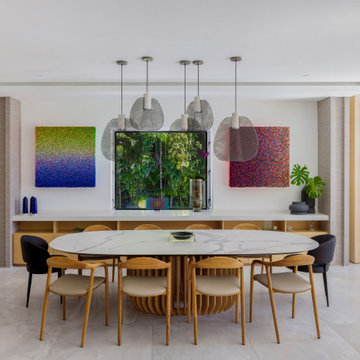
Esempio di una grande sala da pranzo moderna con pavimento in gres porcellanato e pavimento grigio

Foto di una sala da pranzo aperta verso il soggiorno chic di medie dimensioni con pareti beige, pavimento in gres porcellanato, pavimento bianco, soffitto ribassato e pannellatura

Esempio di una sala da pranzo aperta verso la cucina minimalista con pareti grigie, pavimento in gres porcellanato, camino ad angolo, cornice del camino piastrellata e pavimento grigio

Un coin dînatoire bucolique et romantique, souligné par un angle de papier peint géométrique gris argent et blanc, et des plantes suspendues qui viennent habiller cette table pour deux personnes, avec ces jolies chaises bistrot campagnardes.
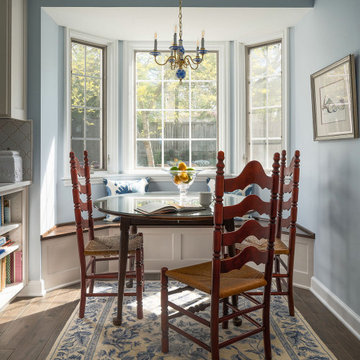
Breakfast nook - Existing bay window highlighted with installation of new custom bench with storage. Bench seat stained same color as island countertop.

Beautiful Spanish tile details are present in almost
every room of the home creating a unifying theme
and warm atmosphere. Wood beamed ceilings
converge between the living room, dining room,
and kitchen to create an open great room. Arched
windows and large sliding doors frame the amazing
views of the ocean.
Architect: Beving Architecture
Photographs: Jim Bartsch Photographer
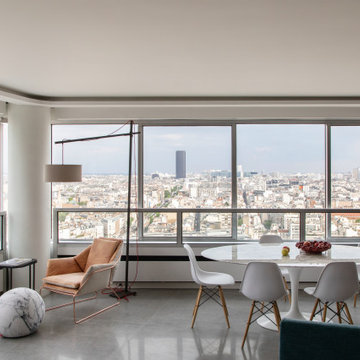
Rénovation d'un appartement - 106m²
Esempio di una grande sala da pranzo aperta verso il soggiorno contemporanea con pareti bianche, pavimento con piastrelle in ceramica, pavimento grigio e soffitto ribassato
Esempio di una grande sala da pranzo aperta verso il soggiorno contemporanea con pareti bianche, pavimento con piastrelle in ceramica, pavimento grigio e soffitto ribassato

Custom molding on the walls adds depth and drama to the space. The client's bold David Bowie painting pops against the Sherwin Williams Gauntlet Gray walls. The organic burl wood table and the mid-century sputnik chandelier (from Arteriors) adds softness to the space.
Photo by Melissa Au
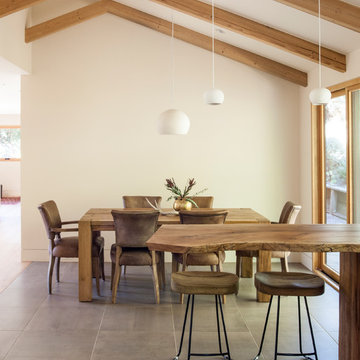
We placed reclaimed Douglas fir beams on the ceiling to add warmth.
Photo: Helynn Ospina
Esempio di una sala da pranzo aperta verso la cucina moderna con pareti bianche, pavimento con piastrelle in ceramica e pavimento beige
Esempio di una sala da pranzo aperta verso la cucina moderna con pareti bianche, pavimento con piastrelle in ceramica e pavimento beige
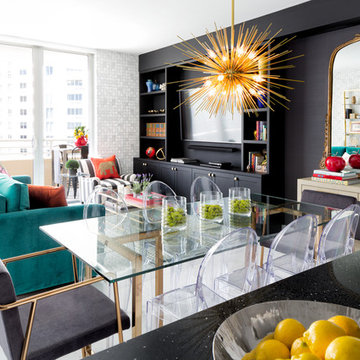
Feature in: Luxe Magazine Miami & South Florida Luxury Magazine
If visitors to Robyn and Allan Webb’s one-bedroom Miami apartment expect the typical all-white Miami aesthetic, they’ll be pleasantly surprised upon stepping inside. There, bold theatrical colors, like a black textured wallcovering and bright teal sofa, mix with funky patterns,
such as a black-and-white striped chair, to create a space that exudes charm. In fact, it’s the wife’s style that initially inspired the design for the home on the 20th floor of a Brickell Key high-rise. “As soon as I saw her with a green leather jacket draped across her shoulders, I knew we would be doing something chic that was nothing like the typical all- white modern Miami aesthetic,” says designer Maite Granda of Robyn’s ensemble the first time they met. The Webbs, who often vacation in Paris, also had a clear vision for their new Miami digs: They wanted it to exude their own modern interpretation of French decor.
“We wanted a home that was luxurious and beautiful,”
says Robyn, noting they were downsizing from a four-story residence in Alexandria, Virginia. “But it also had to be functional.”
To read more visit: https:
https://maitegranda.com/wp-content/uploads/2018/01/LX_MIA18_HOM_MaiteGranda_10.pdf
Rolando Diaz
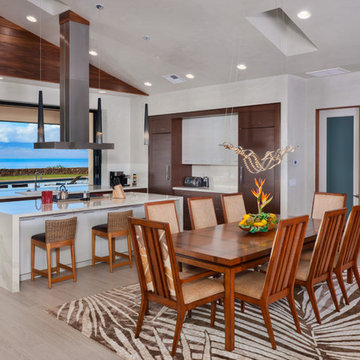
porcelain tile planks (up to 96" x 8")
Esempio di una sala da pranzo aperta verso la cucina contemporanea di medie dimensioni con pareti bianche, pavimento beige, pavimento in gres porcellanato e nessun camino
Esempio di una sala da pranzo aperta verso la cucina contemporanea di medie dimensioni con pareti bianche, pavimento beige, pavimento in gres porcellanato e nessun camino
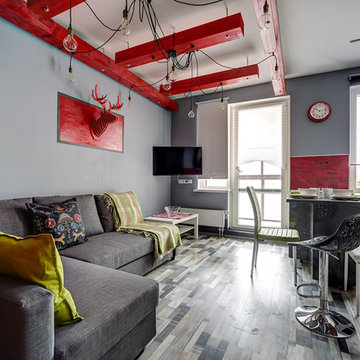
задача данного помещения заключалась в разделение на зоны: кухня и столовая. а так же установка раковины у окна. застройщика проект (по умолчанию) не устраивал изначально. в результате перепланировки, удалось создать мини полуостровок, который очень полюбился хозяевам и гостям.
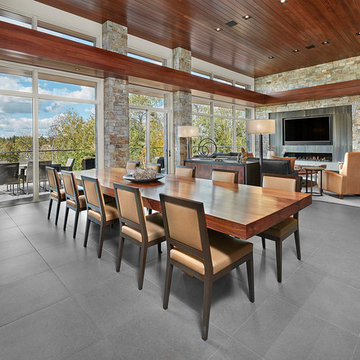
Idee per una grande sala da pranzo aperta verso il soggiorno contemporanea con pareti bianche, pavimento in gres porcellanato, camino lineare Ribbon, cornice del camino in pietra e pavimento grigio
Sale da Pranzo con pavimento in gres porcellanato e pavimento con piastrelle in ceramica - Foto e idee per arredare
15