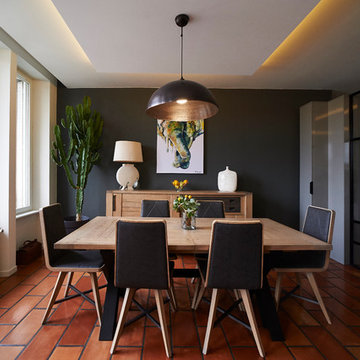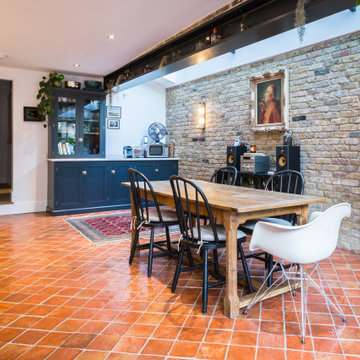Sale da Pranzo con pavimento verde e pavimento arancione - Foto e idee per arredare
Filtra anche per:
Budget
Ordina per:Popolari oggi
1 - 20 di 649 foto
1 di 3
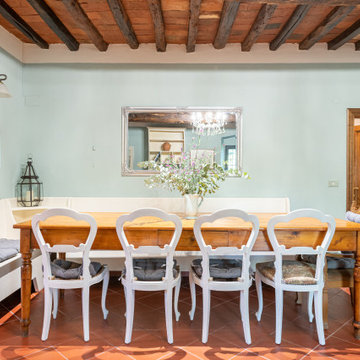
cucina dopo restyling
Esempio di una sala da pranzo aperta verso la cucina mediterranea con pavimento in terracotta, pavimento arancione e travi a vista
Esempio di una sala da pranzo aperta verso la cucina mediterranea con pavimento in terracotta, pavimento arancione e travi a vista
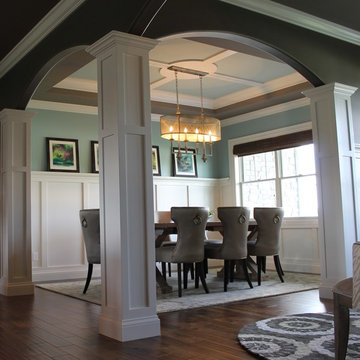
Dining Room with Custom Columns and Trey Ceiling
Immagine di una sala da pranzo aperta verso il soggiorno stile americano con pareti verdi, parquet scuro e pavimento verde
Immagine di una sala da pranzo aperta verso il soggiorno stile americano con pareti verdi, parquet scuro e pavimento verde

Ispirazione per un angolo colazione american style di medie dimensioni con pareti bianche, pavimento in terracotta, camino ad angolo, cornice del camino in intonaco, pavimento arancione e travi a vista
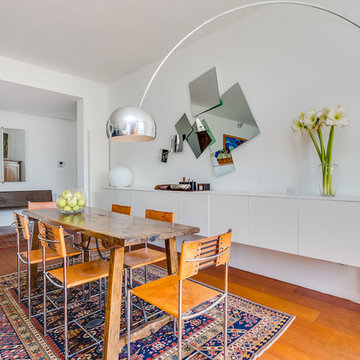
Chris Cunningham
Idee per una sala da pranzo minimal di medie dimensioni con pareti bianche, pavimento in legno massello medio e pavimento arancione
Idee per una sala da pranzo minimal di medie dimensioni con pareti bianche, pavimento in legno massello medio e pavimento arancione

Esempio di una grande sala da pranzo chic chiusa con pareti verdi, pavimento in legno massello medio, pavimento verde, travi a vista e carta da parati
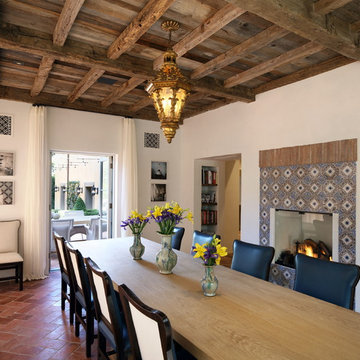
Foto di una sala da pranzo mediterranea chiusa con pareti bianche, pavimento in terracotta, cornice del camino piastrellata e pavimento arancione
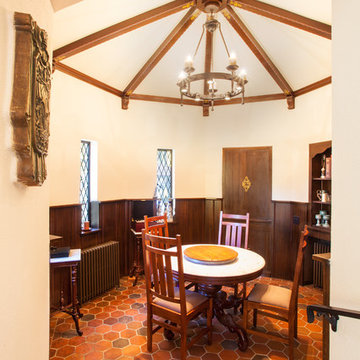
Joe Nuess Photography
Immagine di una sala da pranzo mediterranea chiusa e di medie dimensioni con pareti bianche, pavimento in terracotta, nessun camino e pavimento arancione
Immagine di una sala da pranzo mediterranea chiusa e di medie dimensioni con pareti bianche, pavimento in terracotta, nessun camino e pavimento arancione
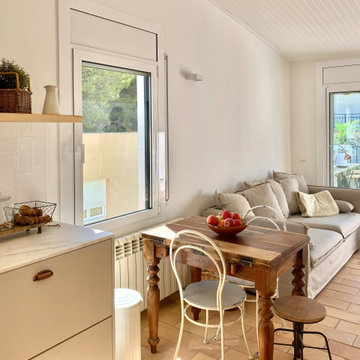
Idee per una piccola sala da pranzo aperta verso il soggiorno mediterranea con pareti bianche, pavimento in terracotta e pavimento arancione

This casita was completely renovated from floor to ceiling in preparation of Airbnb short term romantic getaways. The color palette of teal green, blue and white was brought to life with curated antiques that were stripped of their dark stain colors, collected fine linens, fine plaster wall finishes, authentic Turkish rugs, antique and custom light fixtures, original oil paintings and moorish chevron tile and Moroccan pattern choices.
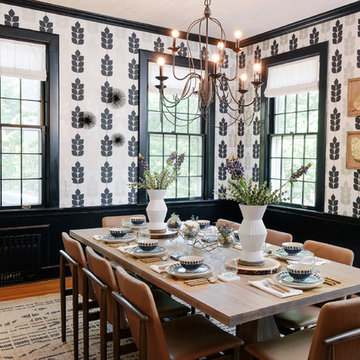
Red Ranch Studios
Idee per una sala da pranzo classica chiusa con pareti multicolore, pavimento in legno massello medio e pavimento arancione
Idee per una sala da pranzo classica chiusa con pareti multicolore, pavimento in legno massello medio e pavimento arancione
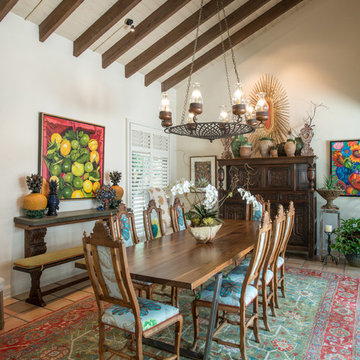
This dining room gains it's spaciousness not just by the size, but by the pitched beam ceiling ending in solid glass doors; looking out onto the entry veranda. The chandelier is an original Isaac Maxwell from the 1960's. The custom table is made from a live edge walnut slab with polished stainless steel legs. This contemporary piece is complimented by ten old Spanish style dining chairs with brightly colored Designers Guild fabric. An 18th century hutch graces the end of the room with an antique eye of God perched on top. A rare antique Persian rug defines the floor space. The art on the walls is part of a vast collection of original art the clients have collected over the years.
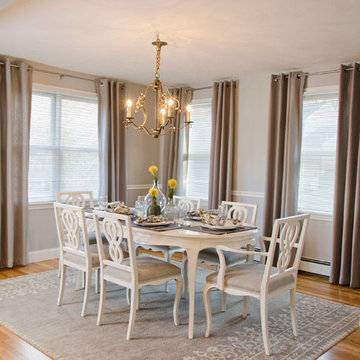
Nostalgic about the dining room furniture, the family heirloom was restored and made the inspiration for the overall design concept. A custom paint technique was used to modernize the set and give it a soft subtle tonal appearance.
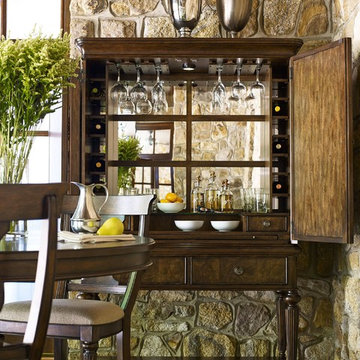
Legacy Classic Furniture Bar and Game Room Bar Cabinet 5200-155 at Staiano's Furniture
Immagine di una sala da pranzo chic chiusa e di medie dimensioni con pareti multicolore, pavimento con piastrelle in ceramica, nessun camino e pavimento verde
Immagine di una sala da pranzo chic chiusa e di medie dimensioni con pareti multicolore, pavimento con piastrelle in ceramica, nessun camino e pavimento verde

Originally, the dining layout was too small for our clients needs. We reconfigured the space to allow for a larger dining table to entertain guests. Adding the layered lighting installation helped to define the longer space and bring organic flow and loose curves above the angular custom dining table. The door to the pantry is disguised by the wood paneling on the wall.
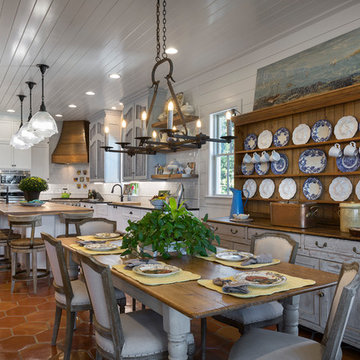
Idee per una sala da pranzo aperta verso la cucina country con pareti bianche, pavimento in terracotta e pavimento arancione
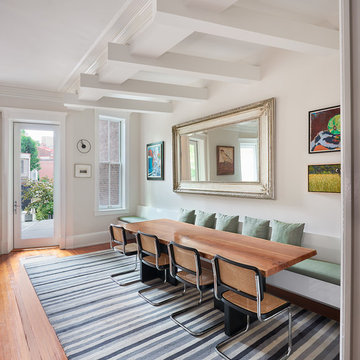
Referencing the wife and 3 daughters for which the house was named, four distinct but cohesive design criteria were considered for the 2016 renovation of the circa 1890, three story masonry rowhouse:
1. To keep the significant original elements – such as
the grand stair and Lincrusta wainscoting.
2. To repurpose original elements such as the former
kitchen pocket doors fitted to their new location on
the second floor with custom track.
3. To improve original elements - such as the new "sky
deck" with its bright green steel frame, a new
kitchen and modern baths.
4. To insert unifying elements such as the 3 wall
benches, wall openings and sculptural ceilings.
Photographer Jesse Gerard - Hoachlander Davis Photography
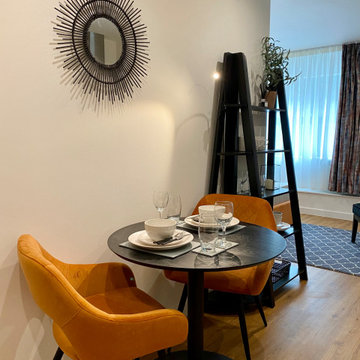
This funky studio apartment in the heart of Bristol offers a beautiful combination of gentle blue and fiery orange, match made in heaven! It has everything our clients might need and is fully equipped with compact bathroom and kitchen. See more of our projects at: www.ihinteriors.co.uk/portfolio
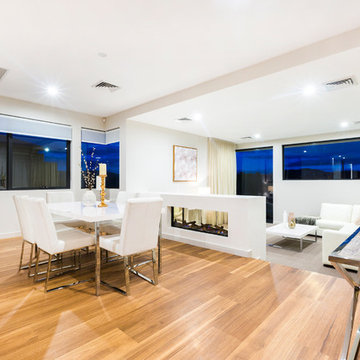
Ben King
Ispirazione per una sala da pranzo aperta verso il soggiorno contemporanea di medie dimensioni con pareti bianche, parquet chiaro, camino bifacciale, cornice del camino in intonaco e pavimento arancione
Ispirazione per una sala da pranzo aperta verso il soggiorno contemporanea di medie dimensioni con pareti bianche, parquet chiaro, camino bifacciale, cornice del camino in intonaco e pavimento arancione
Sale da Pranzo con pavimento verde e pavimento arancione - Foto e idee per arredare
1
