Sale da Pranzo con parquet scuro e cornice del camino piastrellata - Foto e idee per arredare
Filtra anche per:
Budget
Ordina per:Popolari oggi
41 - 60 di 724 foto
1 di 3
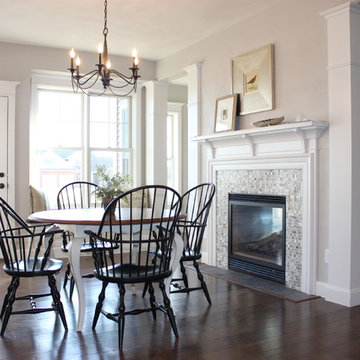
Foto di una sala da pranzo tradizionale con parquet scuro, camino classico, cornice del camino piastrellata e pareti beige

Flavin Architects collaborated with Ben Wood Studio Shanghai on the design of this modern house overlooking a blueberry farm. A contemporary design that looks at home in a traditional New England landscape, this house features many environmentally sustainable features including passive solar heat and native landscaping. The house is clad in stucco and natural wood in clear and stained finishes and also features a double height dining room with a double-sided fireplace.
Photo by: Nat Rea Photography

Immagine di una sala da pranzo aperta verso la cucina contemporanea di medie dimensioni con pareti bianche, parquet scuro, camino classico e cornice del camino piastrellata

Immagine di una sala da pranzo aperta verso il soggiorno chic di medie dimensioni con pareti multicolore, parquet scuro, camino classico, cornice del camino piastrellata e pavimento marrone

Зона столовой отделена от гостиной перегородкой из ржавых швеллеров, которая является опорой для брутального обеденного стола со столешницей из массива карагача с необработанными краями. Стулья вокруг стола относятся к эпохе европейского минимализма 70-х годов 20 века. Были перетянуты кожей коньячного цвета под стиль дивана изготовленного на заказ. Дровяной камин, обшитый керамогранитом с текстурой ржавого металла, примыкает к исторической белоснежной печи, обращенной в зону гостиной. Кухня зонирована от зоны столовой островом с барной столешницей. Подножье бара, сформировавшееся стихийно в результате неверно в полу выведенных водорозеток, было решено превратить в ступеньку, которая является излюбленным местом детей - на ней очень удобно сидеть в маленьком возрасте. Полы гостиной выложены из массива карагача тонированного в черный цвет.
Фасады кухни выполнены в отделке микроцементом, который отлично сочетается по цветовой гамме отдельной ТВ-зоной на серой мраморной панели и другими монохромными элементами интерьера.
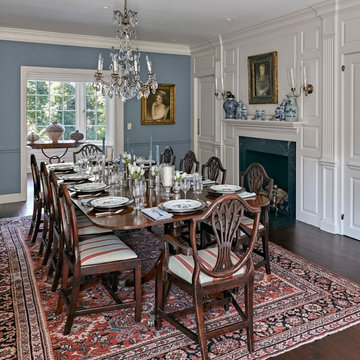
Robert Benson For Charles Hilton Architects
From grand estates, to exquisite country homes, to whole house renovations, the quality and attention to detail of a "Significant Homes" custom home is immediately apparent. Full time on-site supervision, a dedicated office staff and hand picked professional craftsmen are the team that take you from groundbreaking to occupancy. Every "Significant Homes" project represents 45 years of luxury homebuilding experience, and a commitment to quality widely recognized by architects, the press and, most of all....thoroughly satisfied homeowners. Our projects have been published in Architectural Digest 6 times along with many other publications and books. Though the lion share of our work has been in Fairfield and Westchester counties, we have built homes in Palm Beach, Aspen, Maine, Nantucket and Long Island.
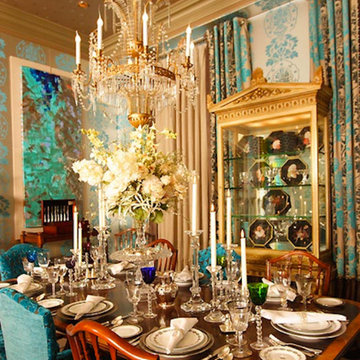
Vandamm Interiors by Victoria Vandamm
Esempio di una grande sala da pranzo vittoriana chiusa con pareti blu, parquet scuro, camino classico, cornice del camino piastrellata e pavimento marrone
Esempio di una grande sala da pranzo vittoriana chiusa con pareti blu, parquet scuro, camino classico, cornice del camino piastrellata e pavimento marrone
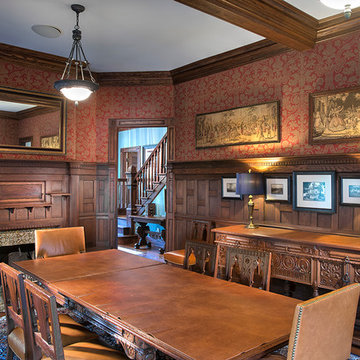
Completed Reedy Fork Mansion Dining Room for Berkshire Hathaway Luxury Homes Magazine by Raleigh architectural photographer Bruce Johnson http://brucejohnsonstudios.com/#architecture
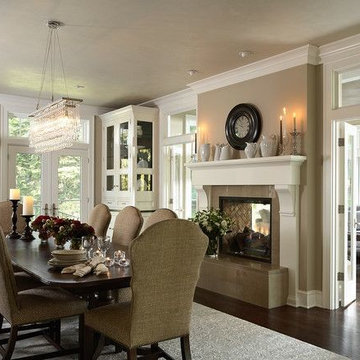
This new construction home has a 2 sided fireplace that separates the sunporch from the dining room. We added a custom built in china cabinet and dining room furniture that will go with the neutral wall palette.
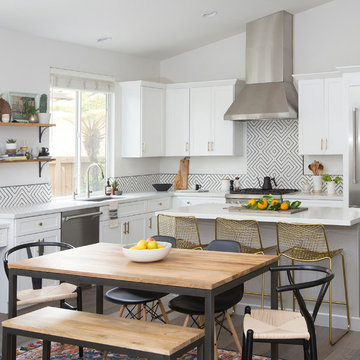
Foto di una sala da pranzo aperta verso il soggiorno tradizionale di medie dimensioni con pavimento marrone, parquet scuro, pareti bianche, camino classico e cornice del camino piastrellata
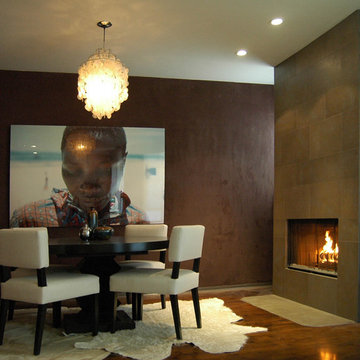
Ispirazione per una sala da pranzo moderna con parquet scuro, cornice del camino piastrellata e camino lineare Ribbon
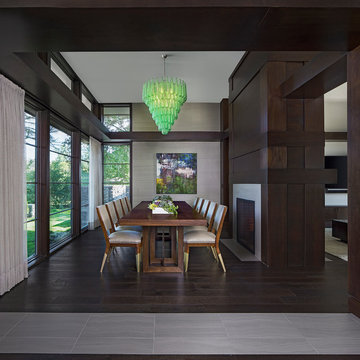
Photos by Beth Singer
Architecture/Build: Luxe Homes Design Build
Foto di una grande sala da pranzo aperta verso il soggiorno contemporanea con pareti con effetto metallico, parquet scuro, camino bifacciale, cornice del camino piastrellata e pavimento marrone
Foto di una grande sala da pranzo aperta verso il soggiorno contemporanea con pareti con effetto metallico, parquet scuro, camino bifacciale, cornice del camino piastrellata e pavimento marrone
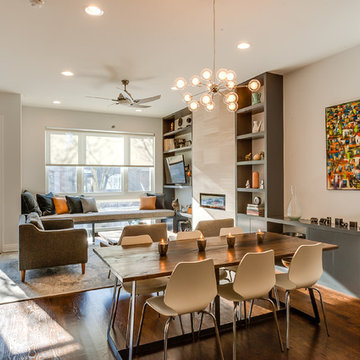
Brad Meese
Idee per una sala da pranzo aperta verso il soggiorno minimal di medie dimensioni con cornice del camino piastrellata, pareti beige, parquet scuro e camino lineare Ribbon
Idee per una sala da pranzo aperta verso il soggiorno minimal di medie dimensioni con cornice del camino piastrellata, pareti beige, parquet scuro e camino lineare Ribbon
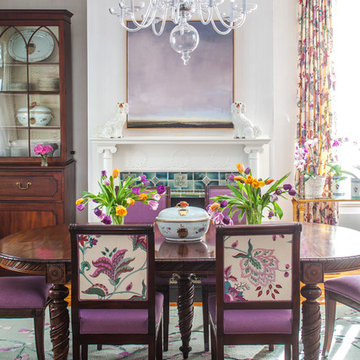
Original mantel accented with new tile from Architectural Ceramics. Client's dining table and chairs, which are reupholstered with Manuel Canovas fabrics. Drapery by Manuel Canovas. Chandelier from Michael-Cleary at the Washington Design Center. Rug from Galleria at the Washington Design Center. Photo by Erik Kvalsvik
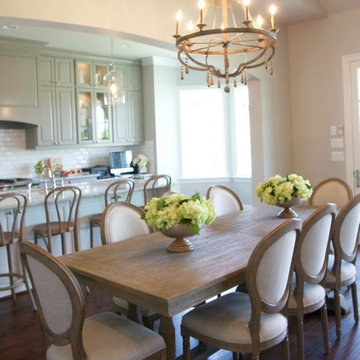
Debbie Chirillo
Foto di una sala da pranzo aperta verso il soggiorno classica di medie dimensioni con pareti grigie, parquet scuro, camino classico, cornice del camino piastrellata e pavimento marrone
Foto di una sala da pranzo aperta verso il soggiorno classica di medie dimensioni con pareti grigie, parquet scuro, camino classico, cornice del camino piastrellata e pavimento marrone
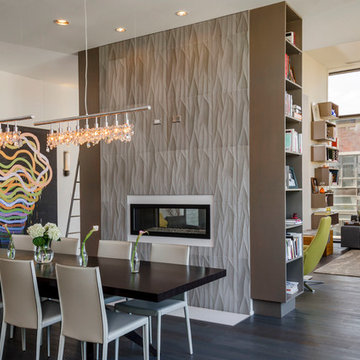
Our design focused primarily on a gray palate throughout the apartment, giving it a sleek look, but also added depth with the use of various textures and scales.
Photo Credit: Rolfe Hokanson Photography
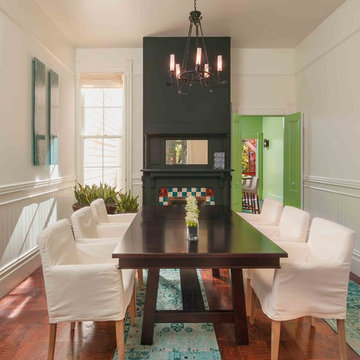
clean, coastal, colorful, lime green, white wainscoting,
Immagine di una sala da pranzo classica con pareti bianche, parquet scuro e cornice del camino piastrellata
Immagine di una sala da pranzo classica con pareti bianche, parquet scuro e cornice del camino piastrellata
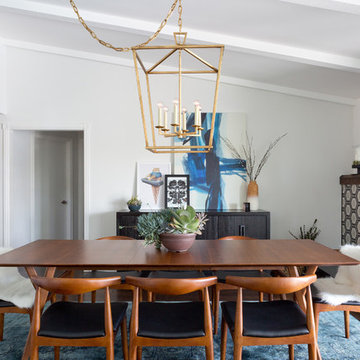
Immagine di una sala da pranzo aperta verso la cucina minimalista di medie dimensioni con pareti bianche, parquet scuro, camino classico e cornice del camino piastrellata
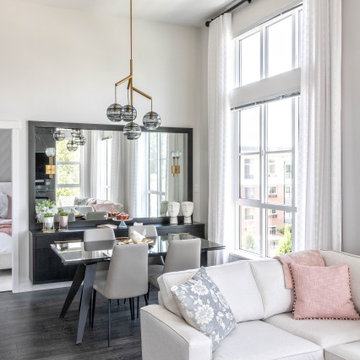
This well-balanced dining area has custom dark millwork, accented by polished brass hardware. Light hues on the walls and sofa are contrasted by dark hardwood floors and subtle black accents. The reflective dining table is framed by a large window and elegant drapery. Delicate details in the space create an elevated sophistication.
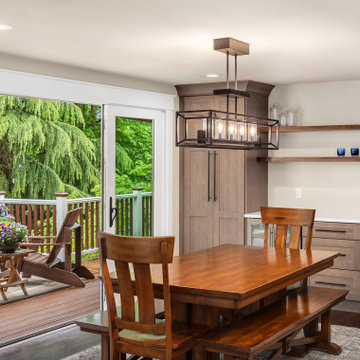
Dining area with beverage bar, large opening to deck for additional living space.
Foto di una sala da pranzo design di medie dimensioni con pareti beige, parquet scuro, camino lineare Ribbon, cornice del camino piastrellata, pavimento marrone e travi a vista
Foto di una sala da pranzo design di medie dimensioni con pareti beige, parquet scuro, camino lineare Ribbon, cornice del camino piastrellata, pavimento marrone e travi a vista
Sale da Pranzo con parquet scuro e cornice del camino piastrellata - Foto e idee per arredare
3