Sale da Pranzo con pareti marroni - Foto e idee per arredare
Filtra anche per:
Budget
Ordina per:Popolari oggi
21 - 40 di 466 foto
1 di 3
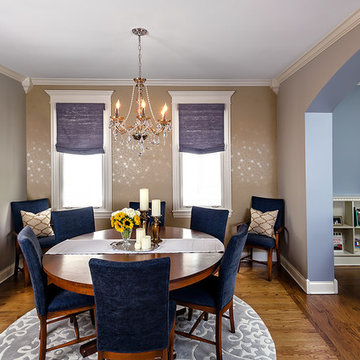
Foto di una sala da pranzo aperta verso la cucina chic di medie dimensioni con pareti marroni, pavimento in legno massello medio, camino classico e cornice del camino in pietra
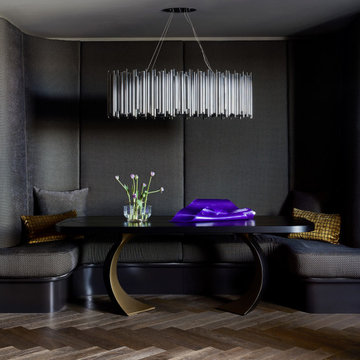
Esempio di una sala da pranzo aperta verso il soggiorno minimal di medie dimensioni con pareti marroni, pavimento in legno massello medio, nessun camino, pavimento marrone e pannellatura
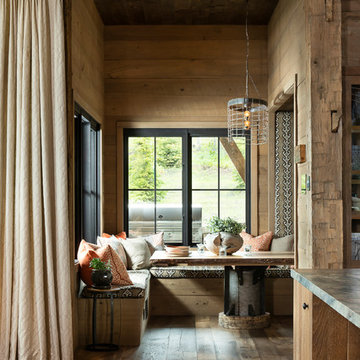
Photography - LongViews Studios
Idee per una grande sala da pranzo aperta verso la cucina rustica con pavimento marrone, pareti marroni e parquet scuro
Idee per una grande sala da pranzo aperta verso la cucina rustica con pavimento marrone, pareti marroni e parquet scuro
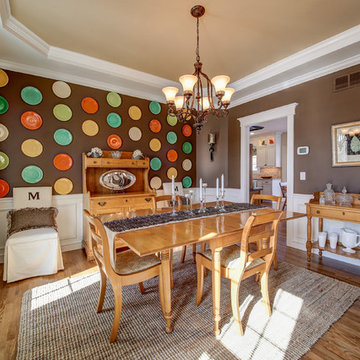
Kris Palen
Idee per una sala da pranzo country chiusa e di medie dimensioni con pareti marroni, pavimento in legno massello medio, nessun camino e pavimento marrone
Idee per una sala da pranzo country chiusa e di medie dimensioni con pareti marroni, pavimento in legno massello medio, nessun camino e pavimento marrone
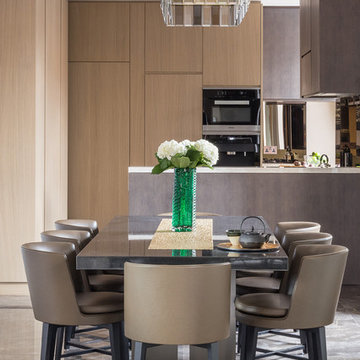
Quintin Lake
Idee per una sala da pranzo aperta verso la cucina minimal di medie dimensioni con pareti marroni e pavimento in marmo
Idee per una sala da pranzo aperta verso la cucina minimal di medie dimensioni con pareti marroni e pavimento in marmo
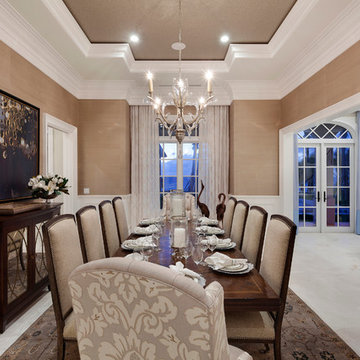
Photography by ibi Designs
Idee per un'ampia sala da pranzo tradizionale con pareti marroni, pavimento in gres porcellanato, nessun camino e pavimento beige
Idee per un'ampia sala da pranzo tradizionale con pareti marroni, pavimento in gres porcellanato, nessun camino e pavimento beige
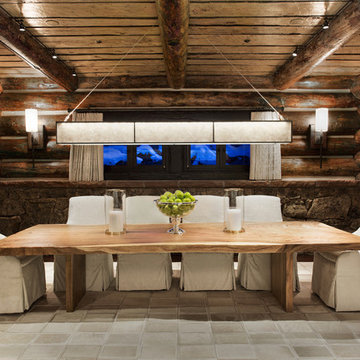
Continuing the theme of grand spaces this mountain modern kitchen takes advantage of a custom made walnut table in the dining room. The combination of the rustic table with the modern lighting and chairs integrates the space with the rest of the home.

This house west of Boston was originally designed in 1958 by the great New England modernist, Henry Hoover. He built his own modern home in Lincoln in 1937, the year before the German émigré Walter Gropius built his own world famous house only a few miles away. By the time this 1958 house was built, Hoover had matured as an architect; sensitively adapting the house to the land and incorporating the clients wish to recreate the indoor-outdoor vibe of their previous home in Hawaii.
The house is beautifully nestled into its site. The slope of the roof perfectly matches the natural slope of the land. The levels of the house delicately step down the hill avoiding the granite ledge below. The entry stairs also follow the natural grade to an entry hall that is on a mid level between the upper main public rooms and bedrooms below. The living spaces feature a south- facing shed roof that brings the sun deep in to the home. Collaborating closely with the homeowner and general contractor, we freshened up the house by adding radiant heat under the new purple/green natural cleft slate floor. The original interior and exterior Douglas fir walls were stripped and refinished.
Photo by: Nat Rea Photography

This lovely home sits in one of the most pristine and preserved places in the country - Palmetto Bluff, in Bluffton, SC. The natural beauty and richness of this area create an exceptional place to call home or to visit. The house lies along the river and fits in perfectly with its surroundings.
4,000 square feet - four bedrooms, four and one-half baths
All photos taken by Rachael Boling Photography
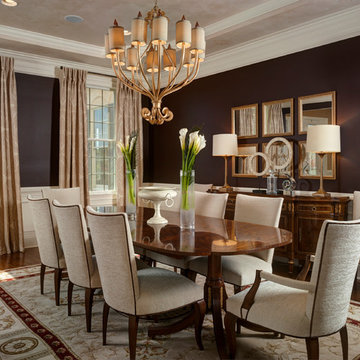
The fine 19th century inspired wood furnishings with their inlay and silk-like sheen dance amidst rich, chocolate brown walls, an embellished ceiling and marvelous mid-century leaning dining chairs that wink with contrast brown trim. Sleek embroidered silk draperies are cut for fullness and the buttery gold fixtures and accessories infuse the room with a fresh, youthful vibe.
Photography by David van Scott
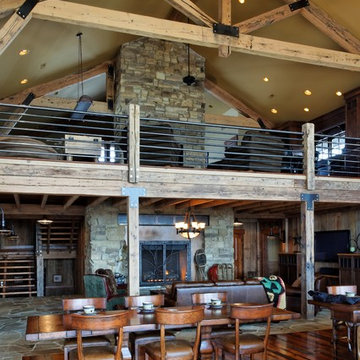
Jeffrey Bebee Photography
Idee per un'ampia sala da pranzo stile rurale con pareti marroni e pavimento in legno massello medio
Idee per un'ampia sala da pranzo stile rurale con pareti marroni e pavimento in legno massello medio
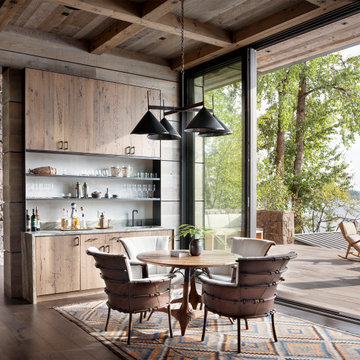
Bar and Poker Table
Foto di una sala da pranzo aperta verso il soggiorno rustica di medie dimensioni con parquet scuro, pareti marroni e pavimento marrone
Foto di una sala da pranzo aperta verso il soggiorno rustica di medie dimensioni con parquet scuro, pareti marroni e pavimento marrone

Fully integrated Signature Estate featuring Creston controls and Crestron panelized lighting, and Crestron motorized shades and draperies, whole-house audio and video, HVAC, voice and video communication atboth both the front door and gate. Modern, warm, and clean-line design, with total custom details and finishes. The front includes a serene and impressive atrium foyer with two-story floor to ceiling glass walls and multi-level fire/water fountains on either side of the grand bronze aluminum pivot entry door. Elegant extra-large 47'' imported white porcelain tile runs seamlessly to the rear exterior pool deck, and a dark stained oak wood is found on the stairway treads and second floor. The great room has an incredible Neolith onyx wall and see-through linear gas fireplace and is appointed perfectly for views of the zero edge pool and waterway. The center spine stainless steel staircase has a smoked glass railing and wood handrail.
Photo courtesy Royal Palm Properties

Dining Room / 3-Season Porch
Foto di una sala da pranzo aperta verso il soggiorno rustica di medie dimensioni con pareti marroni, pavimento in legno massello medio, camino bifacciale, cornice del camino in cemento e pavimento grigio
Foto di una sala da pranzo aperta verso il soggiorno rustica di medie dimensioni con pareti marroni, pavimento in legno massello medio, camino bifacciale, cornice del camino in cemento e pavimento grigio
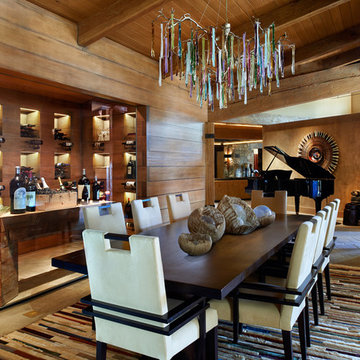
This is a quintessential Colorado home. Massive raw steel beams are juxtaposed with refined fumed larch cabinetry, heavy lashed timber is foiled by the lightness of window walls. Monolithic stone walls lay perpendicular to a curved ridge, organizing the home as they converge in the protected entry courtyard. From here, the walls radiate outwards, both dividing and capturing spacious interior volumes and distinct views to the forest, the meadow, and Rocky Mountain peaks. An exploration in craftmanship and artisanal masonry & timber work, the honesty of organic materials grounds and warms expansive interior spaces.
Collaboration:
Photography
Ron Ruscio
Denver, CO 80202
Interior Design, Furniture, & Artwork:
Fedderly and Associates
Palm Desert, CA 92211
Landscape Architect and Landscape Contractor
Lifescape Associates Inc.
Denver, CO 80205
Kitchen Design
Exquisite Kitchen Design
Denver, CO 80209
Custom Metal Fabrication
Raw Urth Designs
Fort Collins, CO 80524
Contractor
Ebcon, Inc.
Mead, CO 80542
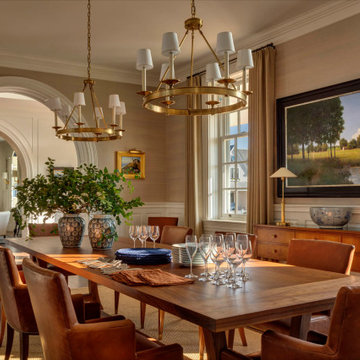
he allure of this elegant dining room is due to its warm tones, varied layers of textures and natural materials, and sense of cozy spaciousness. Together, these elements combine to create an overall feeling of refined warmth.
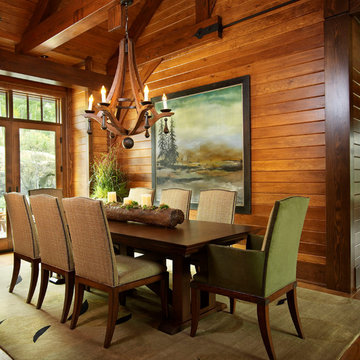
Foto di un'ampia sala da pranzo aperta verso la cucina stile rurale con pareti marroni, pavimento in legno massello medio e pavimento marrone
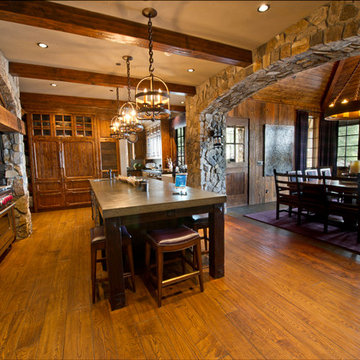
Jen Gramling
Idee per un'ampia sala da pranzo aperta verso la cucina rustica con pareti marroni, pavimento in legno massello medio e pavimento marrone
Idee per un'ampia sala da pranzo aperta verso la cucina rustica con pareti marroni, pavimento in legno massello medio e pavimento marrone

The open-plan living room has knotty cedar wood panels and ceiling, with a log cabin style while still appearing modern. The custom designed fireplace features a cantilevered bench and a 3-sided glass Ortal insert.
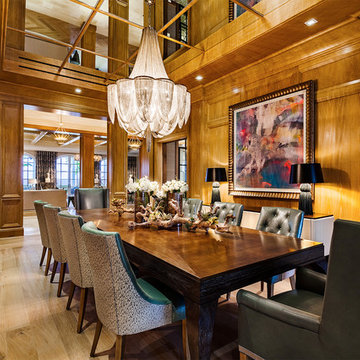
New 2-story residence with additional 9-car garage, exercise room, enoteca and wine cellar below grade. Detached 2-story guest house and 2 swimming pools.
Sale da Pranzo con pareti marroni - Foto e idee per arredare
2