Sale da Pranzo con pareti grigie - Foto e idee per arredare
Filtra anche per:
Budget
Ordina per:Popolari oggi
21 - 40 di 2.539 foto
1 di 3

This remodel was for a family that purchased a new home and just moved from Denver. They wanted a traditional design with a few hints of contemporary and an open feel concept with the adjoining rooms. We removed the walls surrounding the kitchen to achieve the openness of the space but needed to keep the support so we installed an exposed wooden beam. This brought in a traditional feature as well as using a reclaimed piece of wood for the brick fireplace mantel. The kitchen cabinets are the classic, white style with mesh upper cabinet insets. To further bring in the traditional look, we have a white farmhouse sink, installed white, subway tile, butcherblock countertop for the island and glass island electrical fixtures but offset it with stainless steel appliances and a quartz countertop. In the adjoining bonus room, we framed the entryway and windows with a square, white trim, which adds to the contemporary aspect. And for a fun touch, the clients wanted a little bar area and a kegerator installed. We kept the more contemporary theme with the stainless steel color and a white quartz countertop. The clients were delighted with how the kitchen turned out and how spacious the area felt in addition to the seamless mix of styles.
Photos by Rick Young

Dining space with pass through to living room and kitchen has built -in buffet cabinets. Lighted cove ceiling creates cozy atmosphere.
Norman Sizemore-Photographer
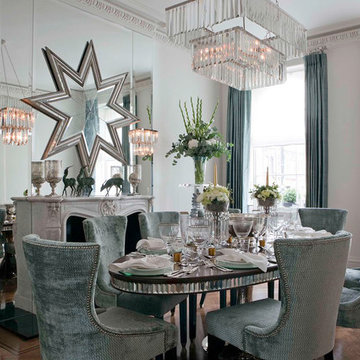
Formal dining room
Ispirazione per una grande sala da pranzo contemporanea con pareti grigie, parquet scuro, camino classico e cornice del camino in pietra
Ispirazione per una grande sala da pranzo contemporanea con pareti grigie, parquet scuro, camino classico e cornice del camino in pietra
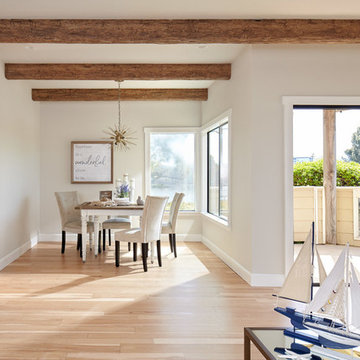
Baron Construction & Remodeling Co.
Kitchen Remodel & Design
Complete Home Remodel & Design
Master Bedroom Remodel
Dining Room Remodel
Esempio di una sala da pranzo aperta verso il soggiorno costiera di medie dimensioni con pareti grigie, parquet chiaro, nessun camino e pavimento beige
Esempio di una sala da pranzo aperta verso il soggiorno costiera di medie dimensioni con pareti grigie, parquet chiaro, nessun camino e pavimento beige
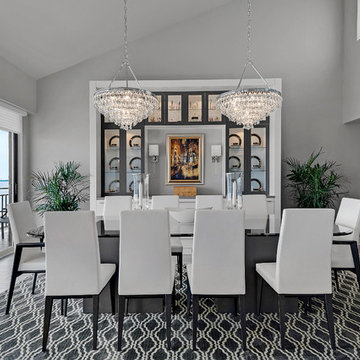
Ispirazione per una grande sala da pranzo aperta verso la cucina minimal con pareti grigie
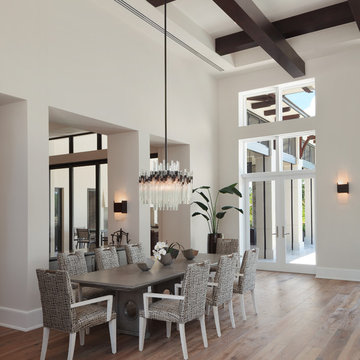
Hamilton Photography
Idee per una grande sala da pranzo aperta verso il soggiorno classica con pareti grigie, pavimento in legno massello medio e nessun camino
Idee per una grande sala da pranzo aperta verso il soggiorno classica con pareti grigie, pavimento in legno massello medio e nessun camino
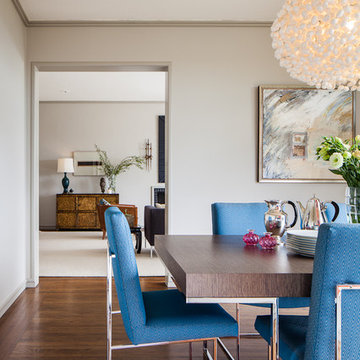
http://www.christopherstarkphoto.com/
Immagine di una sala da pranzo minimal con pareti grigie e parquet scuro
Immagine di una sala da pranzo minimal con pareti grigie e parquet scuro

Level Three: The dining room's focal point is a sculptural table in Koa wood with bronzed aluminum legs. The comfortable dining chairs, with removable covers in an easy-care fabric, are solidly designed yet pillow soft.
Photograph © Darren Edwards, San Diego

Ispirazione per una sala da pranzo aperta verso il soggiorno design di medie dimensioni con parquet scuro, camino classico, cornice del camino in mattoni e pareti grigie
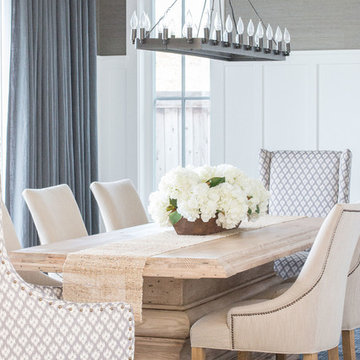
California casual vibes in this Newport Beach farmhouse!
Interior Design + Furnishings by Blackband Design
Home Build + Design by Graystone Custom Builders
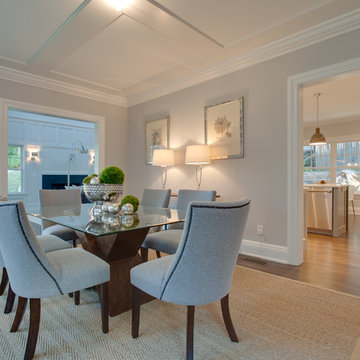
Attila Kun
Foto di una grande sala da pranzo classica chiusa con pavimento in legno massello medio, pareti grigie, nessun camino e pavimento marrone
Foto di una grande sala da pranzo classica chiusa con pavimento in legno massello medio, pareti grigie, nessun camino e pavimento marrone

Idee per una grande sala da pranzo tradizionale chiusa con pareti grigie, parquet chiaro, pavimento marrone, soffitto ribassato e carta da parati
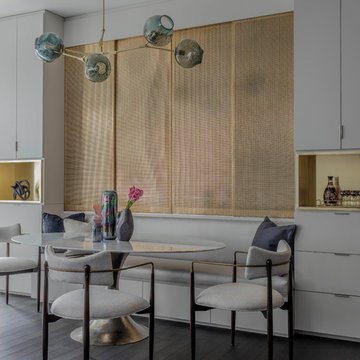
Photography by Michael J. Lee
Esempio di una sala da pranzo aperta verso la cucina minimal di medie dimensioni con pareti grigie, parquet scuro e pavimento marrone
Esempio di una sala da pranzo aperta verso la cucina minimal di medie dimensioni con pareti grigie, parquet scuro e pavimento marrone

Removed Wall separating the living, and dining room. Installed Gas fireplace, with limestone facade.
Immagine di una grande sala da pranzo aperta verso il soggiorno moderna con pareti grigie, pavimento in vinile, camino ad angolo, cornice del camino in pietra e pavimento grigio
Immagine di una grande sala da pranzo aperta verso il soggiorno moderna con pareti grigie, pavimento in vinile, camino ad angolo, cornice del camino in pietra e pavimento grigio
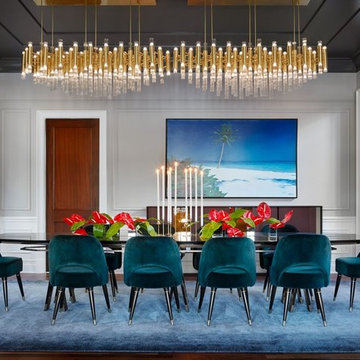
Ispirazione per un'ampia sala da pranzo aperta verso il soggiorno minimalista con pareti grigie, parquet scuro e pavimento marrone
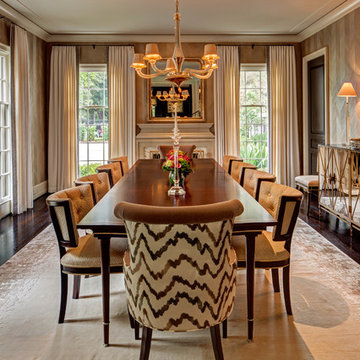
River Oaks, 2014 - Remodel and Additions
Foto di un'ampia sala da pranzo classica chiusa con pareti grigie, parquet scuro e camino classico
Foto di un'ampia sala da pranzo classica chiusa con pareti grigie, parquet scuro e camino classico
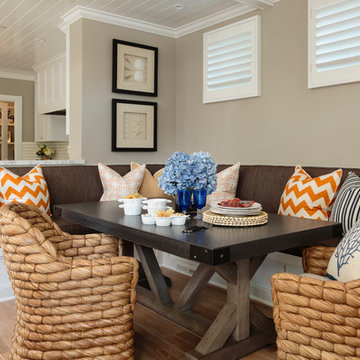
Esempio di una grande sala da pranzo aperta verso il soggiorno stile marino con pareti grigie e parquet chiaro
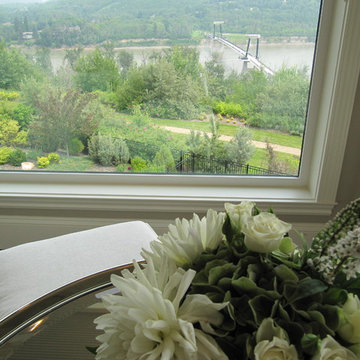
Esempio di una sala da pranzo aperta verso il soggiorno tradizionale di medie dimensioni con pareti grigie, parquet scuro e nessun camino
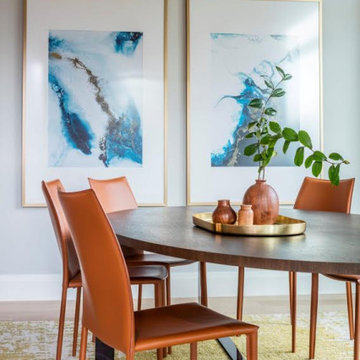
This newly built custom residence turned out to be spectacular. With Interiors by Popov’s magic touch, it has become a real family home that is comfortable for the grownups, safe for the kids and friendly to the little dogs that now occupy this space.The start of construction was a bumpy road for the homeowners. After the house was framed, our clients found themselves paralyzed with the million and one decisions that had to be made. Decisions about plumbing, electrical, millwork, hardware and exterior left them drained and overwhelmed. The couple needed help. It was at this point that they were referred to us by a friend.We immediately went about systematizing the selection and design process, which allowed us to streamline decision making and stay ahead of construction.
We designed every detail in this house. And when I say every detail, I mean it. We designed lighting, plumbing, millwork, hard surfaces, exterior, kitchen, bathrooms, fireplace and so much more. After the construction-related items were addressed, we moved to furniture, rugs, lamps, art, accessories, bedding and so on.
The result of our systematic approach and design vision was a client head over heels in love with their new home. The positive feedback we received from this homeowner was immensely gratifying. They said the only thing that they regret was not hiring Interiors by Popov sooner!
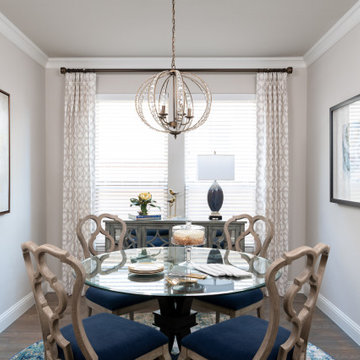
This small dining room has a transitional feel. Beautiful colors of blue, teal, cream and grey were used. The glass top table and open wood back on the dining chairs, provides a light and airy look. The mirrored buffet gives depth to the space. The modern crystal chandelier adds formality.
Sale da Pranzo con pareti grigie - Foto e idee per arredare
2