Sale da Pranzo con pareti blu - Foto e idee per arredare
Filtra anche per:
Budget
Ordina per:Popolari oggi
21 - 40 di 1.213 foto
1 di 3
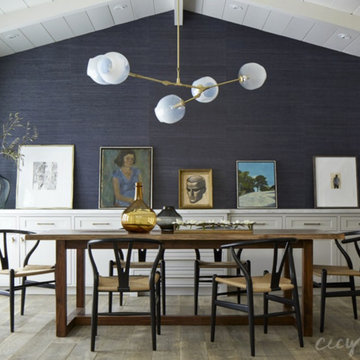
Immagine di una sala da pranzo aperta verso il soggiorno rustica di medie dimensioni con pareti blu, parquet chiaro, camino classico e cornice del camino in legno
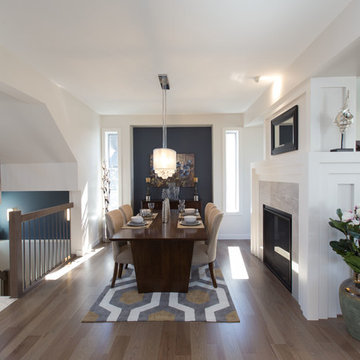
The art deco inspired two-sided fireplace serves as the central focal point between the formal dining room and great room.
Ispirazione per una sala da pranzo aperta verso il soggiorno contemporanea di medie dimensioni con pareti blu, pavimento in legno massello medio, camino bifacciale e cornice del camino in legno
Ispirazione per una sala da pranzo aperta verso il soggiorno contemporanea di medie dimensioni con pareti blu, pavimento in legno massello medio, camino bifacciale e cornice del camino in legno
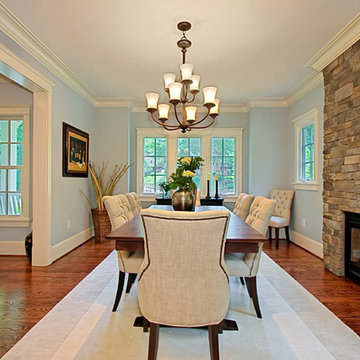
Ispirazione per una sala da pranzo classica con pareti blu, parquet scuro, camino classico e cornice del camino in pietra
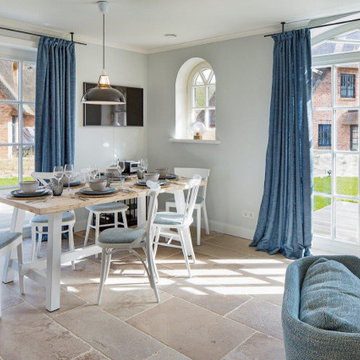
Ispirazione per una sala da pranzo aperta verso il soggiorno bohémian di medie dimensioni con pareti blu, pavimento in travertino e camino lineare Ribbon
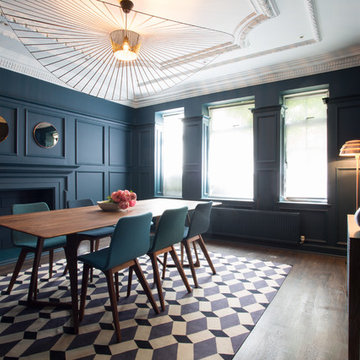
Gregory Davies
Idee per una sala da pranzo classica chiusa con pareti blu, parquet scuro, camino classico e cornice del camino in intonaco
Idee per una sala da pranzo classica chiusa con pareti blu, parquet scuro, camino classico e cornice del camino in intonaco
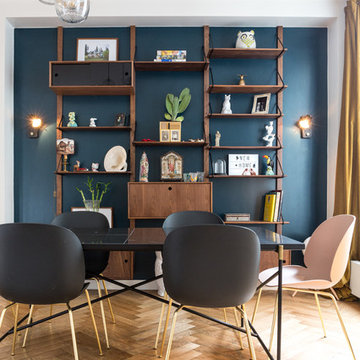
Stéphane Vasco
Esempio di una sala da pranzo aperta verso il soggiorno minimal di medie dimensioni con pareti blu, parquet chiaro, camino classico, cornice del camino in pietra e pavimento beige
Esempio di una sala da pranzo aperta verso il soggiorno minimal di medie dimensioni con pareti blu, parquet chiaro, camino classico, cornice del camino in pietra e pavimento beige
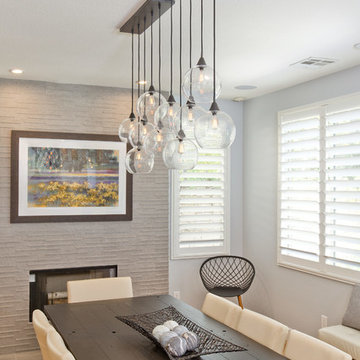
Esempio di una sala da pranzo aperta verso il soggiorno classica di medie dimensioni con parquet chiaro, pavimento marrone, pareti blu, camino lineare Ribbon e cornice del camino piastrellata
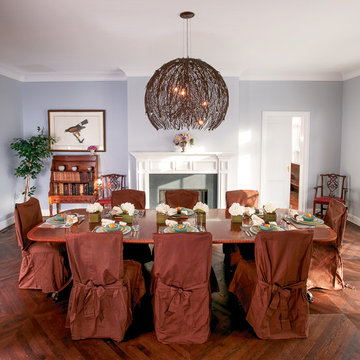
Esempio di una grande sala da pranzo tradizionale chiusa con pareti blu, parquet scuro e camino classico
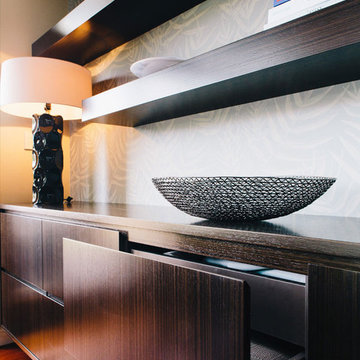
Esempio di una sala da pranzo aperta verso il soggiorno minimalista con pareti blu, pavimento in legno massello medio, camino classico e cornice del camino in intonaco
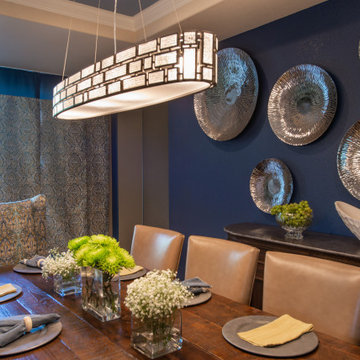
Dining Room is beautifully balanced with a fireplace wall of white stone and dark blue walls.
The design combines traditional furniture with contemporary artwork and lighting.
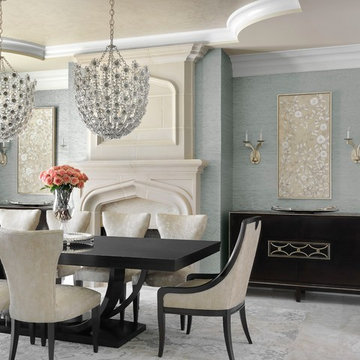
Alise O'Brien Photography
Immagine di una sala da pranzo tradizionale con pareti blu, camino classico, cornice del camino in pietra e pavimento grigio
Immagine di una sala da pranzo tradizionale con pareti blu, camino classico, cornice del camino in pietra e pavimento grigio
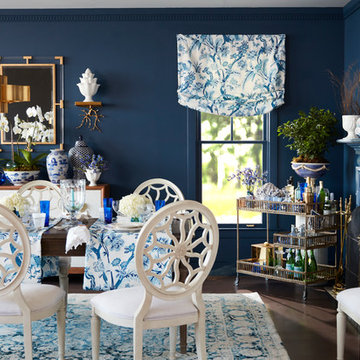
Immagine di una sala da pranzo boho chic con pareti blu, camino classico e pavimento marrone

Idee per una grande sala da pranzo eclettica chiusa con pareti blu, pavimento in legno massello medio, camino classico, cornice del camino piastrellata, pavimento marrone, soffitto a cassettoni e carta da parati
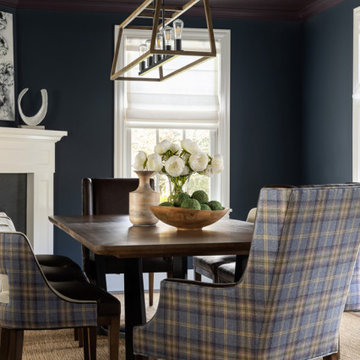
Our Long Island studio designed this stunning home with bright neutrals and classic pops to create a warm, welcoming home with modern amenities. In the kitchen, we chose a blue and white theme and added leather high chairs to give it a classy appeal. Sleek pendants add a hint of elegance.
In the dining room, comfortable chairs with chequered upholstery create a statement. We added a touch of drama by painting the ceiling a deep aubergine. AJI also added a sitting space with a comfortable couch and chairs to bridge the kitchen and the main living space. The family room was designed to create maximum space for get-togethers with a comfy sectional and stylish swivel chairs. The unique wall decor creates interesting pops of color. In the master suite upstairs, we added walk-in closets and a twelve-foot-long window seat. The exquisite en-suite bathroom features a stunning freestanding tub for relaxing after a long day.
---
Project designed by Long Island interior design studio Annette Jaffe Interiors. They serve Long Island including the Hamptons, as well as NYC, the tri-state area, and Boca Raton, FL.
For more about Annette Jaffe Interiors, click here:
https://annettejaffeinteriors.com/
To learn more about this project, click here:
https://annettejaffeinteriors.com/residential-portfolio/long-island-renovation/

Farrow and Ball Hague Blue walls, trim, and ceiling. Versace Home bird wallpaper complements Farrow and Ball Hague blue accents and pink and red furniture. Grand wood beaded chandelier plays on traditional baroque design in a modern way. Old painted windows match the trim, wainscoting and walls. Existing round dining table surrounded by spray painted Carnival red dining room chairs which match the custom curtain rods in living room. Plastered ram sculpture as playful object on floor balances scale and interesting interactive piece for the child of the house.

Dining room
Ispirazione per una grande sala da pranzo bohémian con pareti blu, parquet scuro, camino classico, cornice del camino in pietra, pavimento marrone, soffitto in carta da parati e pannellatura
Ispirazione per una grande sala da pranzo bohémian con pareti blu, parquet scuro, camino classico, cornice del camino in pietra, pavimento marrone, soffitto in carta da parati e pannellatura

Built in the iconic neighborhood of Mount Curve, just blocks from the lakes, Walker Art Museum, and restaurants, this is city living at its best. Myrtle House is a design-build collaboration with Hage Homes and Regarding Design with expertise in Southern-inspired architecture and gracious interiors. With a charming Tudor exterior and modern interior layout, this house is perfect for all ages.
Rooted in the architecture of the past with a clean and contemporary influence, Myrtle House bridges the gap between stunning historic detailing and modern living.
A sense of charm and character is created through understated and honest details, with scale and proportion being paramount to the overall effect.
Classical elements are featured throughout the home, including wood paneling, crown molding, cabinet built-ins, and cozy window seating, creating an ambiance steeped in tradition. While the kitchen and family room blend together in an open space for entertaining and family time, there are also enclosed spaces designed with intentional use in mind.

Rich and warm, the paneled dining room sets and intimate mood for gatherings.
Esempio di una grande sala da pranzo classica con pareti blu, parquet chiaro, camino classico, cornice del camino in pietra, pavimento marrone, travi a vista e pannellatura
Esempio di una grande sala da pranzo classica con pareti blu, parquet chiaro, camino classico, cornice del camino in pietra, pavimento marrone, travi a vista e pannellatura
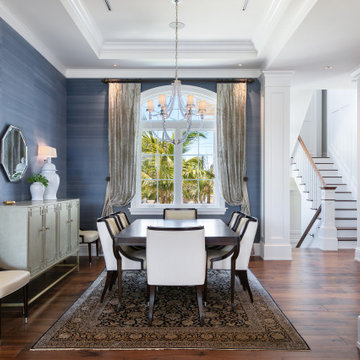
Nestled in the white sands of Lido Beach, overlooking a 100-acre preserve of Florida habitat, this Colonial West Indies home celebrates the natural beauty that Sarasota is known for. Inspired by the sugar plantation estates on the island of Barbados, “Orchid Beach” radiates a barefoot elegance. The kitchen is an effortless extension of this style. A natural light filled kitchen extends into the expansive family room, dining room, and foyer all with high coffered ceilings for a grand entertainment space.
The dining room, encased in a subtle blue textured wallpaper is formal, yet welcoming. Between the kitchen and dining room there is a full size, walk in wine cellar, with a dedicated climate controlled system.
The Orchid Beach kitchen was designed as a personal and entertainment oasis for the owners to share the Florida lifestyle with their family and friends. The home gives the feeling of traveling back in time to a spectacular island estate and promises to become a timeless piece of architecture on Lido Key.
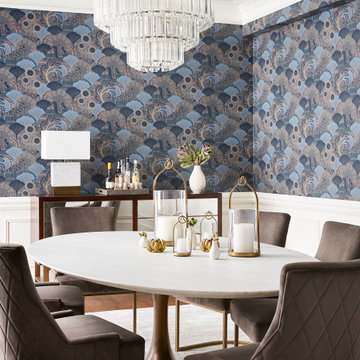
Idee per una grande sala da pranzo chic con pareti blu, pavimento in legno massello medio, camino classico, cornice del camino in legno, pavimento marrone e carta da parati
Sale da Pranzo con pareti blu - Foto e idee per arredare
2