Sale da Pranzo con pareti blu e camino bifacciale - Foto e idee per arredare
Filtra anche per:
Budget
Ordina per:Popolari oggi
61 - 80 di 97 foto
1 di 3
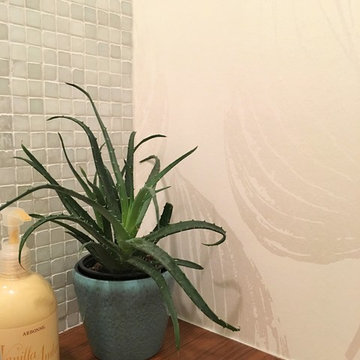
Foto di una grande sala da pranzo aperta verso il soggiorno design con pareti blu, parquet scuro, camino bifacciale e cornice del camino in pietra
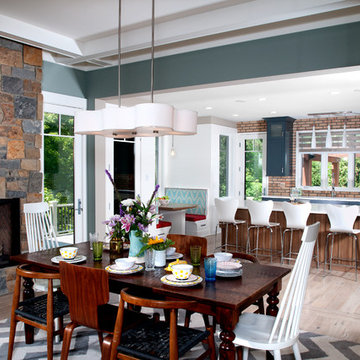
Photographer: Chuck Heiney
Crossing the threshold, you know this is the home you’ve always dreamed of. At home in any neighborhood, Pineleigh’s architectural style and family-focused floor plan offers timeless charm yet is geared toward today’s relaxed lifestyle. Full of light, warmth and thoughtful details that make a house a home, Pineleigh enchants from the custom entryway that includes a mahogany door, columns and a peaked roof. Two outdoor porches to the home’s left side offer plenty of spaces to enjoy outdoor living, making this cedar-shake-covered design perfect for a waterfront or woodsy lot. Inside, more than 2,000 square feet await on the main level. The family cook is never isolated in the spacious central kitchen, which is located on the back of the house behind the large, 17 by 30-foot living room and 12 by 18 formal dining room which functions for both formal and casual occasions and is adjacent to the charming screened-in porch and outdoor patio. Distinctive details include a large foyer, a private den/office with built-ins and all of the extras a family needs – an eating banquette in the kitchen as well as a walk-in pantry, first-floor laundry, cleaning closet and a mud room near the 1,000square foot garage stocked with built-in lockers and a three-foot bench. Upstairs is another covered deck and a dreamy 18 by 13-foot master bedroom/bath suite with deck access for enjoying morning coffee or late-night stargazing. Three additional bedrooms and a bath accommodate a growing family, as does the 1,700-square foot lower level, where an additional bar/kitchen with counter, a billiards space and an additional guest bedroom, exercise space and two baths complete the extensive offerings.
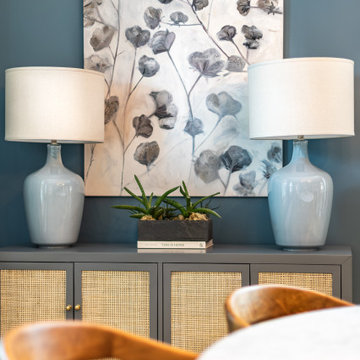
Art is by Charlotte Sabbagh
Idee per una sala da pranzo con pareti blu e camino bifacciale
Idee per una sala da pranzo con pareti blu e camino bifacciale
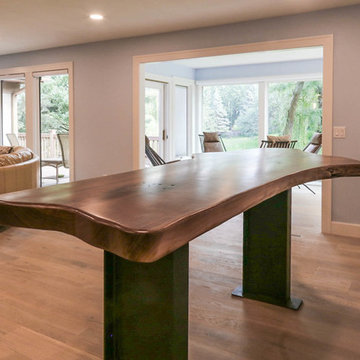
TYPE: Remodel
YEAR: 2018
CONTRACTOR: Hjellming Construction
4 BEDROOM ||| 3.5 BATH ||| 3 STALL GARAGE ||| WALKOUT LOT
Foto di una sala da pranzo aperta verso il soggiorno classica di medie dimensioni con pareti blu, parquet chiaro, camino bifacciale, cornice del camino in pietra e pavimento beige
Foto di una sala da pranzo aperta verso il soggiorno classica di medie dimensioni con pareti blu, parquet chiaro, camino bifacciale, cornice del camino in pietra e pavimento beige
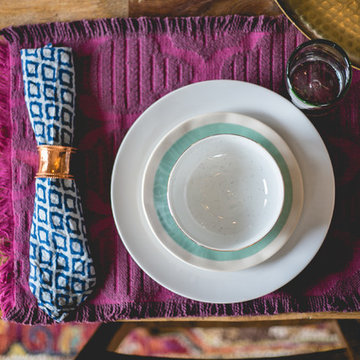
Joshua Cuchiara photography
Ispirazione per una grande sala da pranzo eclettica con pareti blu, pavimento in legno massello medio e camino bifacciale
Ispirazione per una grande sala da pranzo eclettica con pareti blu, pavimento in legno massello medio e camino bifacciale
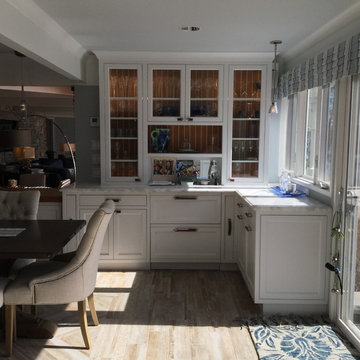
Open dining and kitchen flow with spaces defined by function and purpose. The breakfast and beverage bar help manage the outdoor patio serving and entertaining. Glass front cabinets allow the nautical theme to continue with the teak and holly backs and interior lights add to the ambiance .
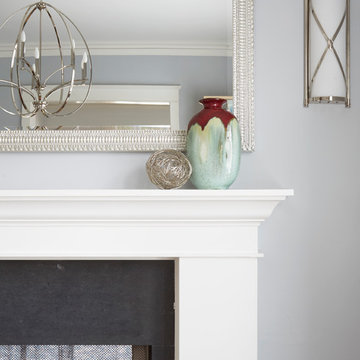
Our clients needed help creating a modern kitchen to fit their family lifestyle. We opened up a wall, gave them a new window over a single bowl sink, used full height subway tile backsplash as a focal point, and installed reclaimed wood cabinetry to help bring nature indoors. This dining room, with a double sided fireplace and Pottery Barn Table, is a perfect backdrop to the kitchen.
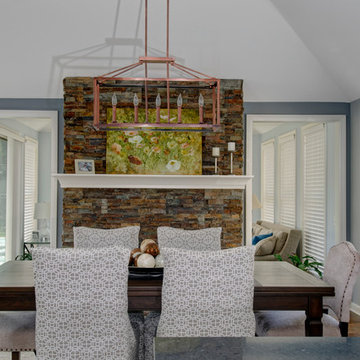
Whole House Remodel Concept - Living and dining room open concept kitchen, bathroom in Powell with hardwood floors, vaulted ceilings, with blue walls, and stone fireplace
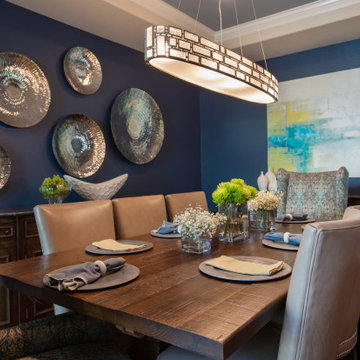
Dining Room is beautifully balanced with a fireplace wall of white stone and dark blue walls.
The design combines traditional furniture with contemporary artwork and lighting.
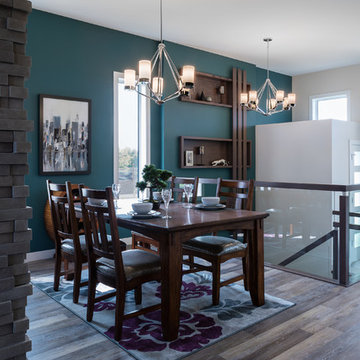
The impressive stone fireplace greets you as you enter the main living area. Separating the dining room from the great room, the fireplace serves both a functional and decorative purpose.
Photo by Kristen Sawatzky
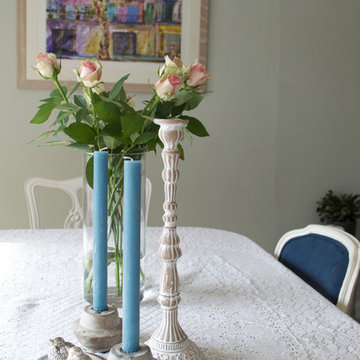
Emily Davies
Ispirazione per una sala da pranzo shabby-chic style di medie dimensioni con pareti blu, moquette, camino bifacciale e cornice del camino in mattoni
Ispirazione per una sala da pranzo shabby-chic style di medie dimensioni con pareti blu, moquette, camino bifacciale e cornice del camino in mattoni
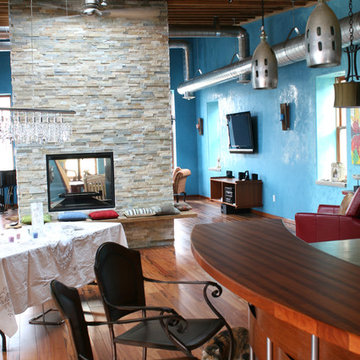
Foto di una sala da pranzo aperta verso il soggiorno design di medie dimensioni con pareti blu, pavimento in legno massello medio, camino bifacciale e cornice del camino in pietra
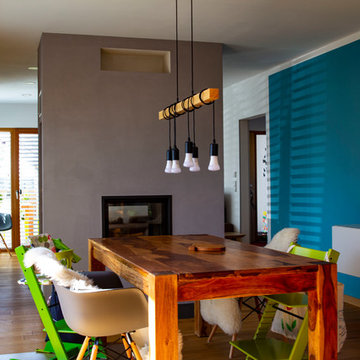
Esszimmer mit Kaminwand
Alle Rechte bei JN Architektur
Esempio di una sala da pranzo aperta verso il soggiorno minimalista di medie dimensioni con pareti blu, pavimento in legno massello medio, camino bifacciale, cornice del camino in intonaco e pavimento marrone
Esempio di una sala da pranzo aperta verso il soggiorno minimalista di medie dimensioni con pareti blu, pavimento in legno massello medio, camino bifacciale, cornice del camino in intonaco e pavimento marrone
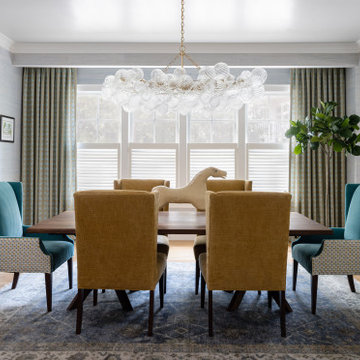
Foto di una grande sala da pranzo aperta verso la cucina tradizionale con pareti blu, parquet chiaro, camino bifacciale, cornice del camino in pietra ricostruita, pavimento marrone, soffitto ribassato e carta da parati
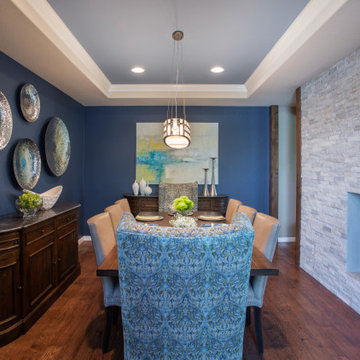
Dining Room is beautifully balanced with a fireplace wall of white stone and dark blue walls.
The design combines traditional furniture with contemporary artwork and lighting.
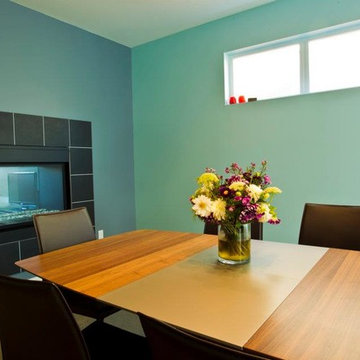
Immagine di una grande sala da pranzo aperta verso la cucina contemporanea con pareti blu, parquet scuro, camino bifacciale e cornice del camino piastrellata
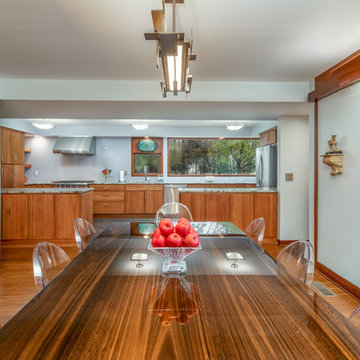
Ispirazione per una sala da pranzo aperta verso la cucina moderna di medie dimensioni con pareti blu, pavimento in legno massello medio, camino bifacciale, cornice del camino in mattoni e pavimento marrone
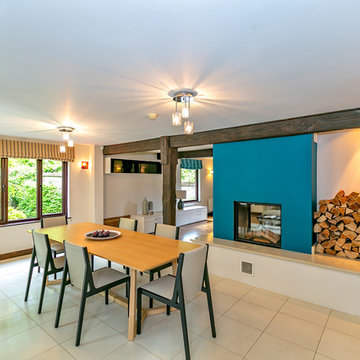
Esempio di una sala da pranzo aperta verso la cucina con pareti blu, camino bifacciale, cornice del camino in metallo e travi a vista
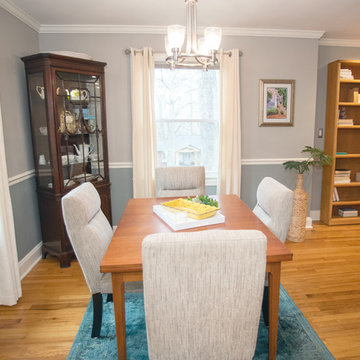
Amy Randall Photography
Foto di una sala da pranzo eclettica di medie dimensioni con pareti blu, pavimento in legno massello medio, camino bifacciale e cornice del camino in mattoni
Foto di una sala da pranzo eclettica di medie dimensioni con pareti blu, pavimento in legno massello medio, camino bifacciale e cornice del camino in mattoni
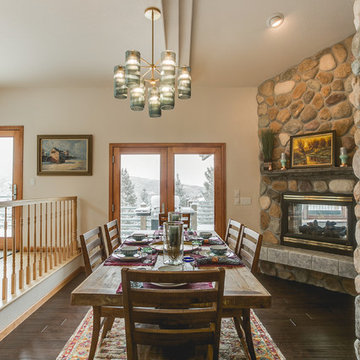
Joshua Cuchiara photography
Immagine di una grande sala da pranzo bohémian con pareti blu, pavimento in legno massello medio e camino bifacciale
Immagine di una grande sala da pranzo bohémian con pareti blu, pavimento in legno massello medio e camino bifacciale
Sale da Pranzo con pareti blu e camino bifacciale - Foto e idee per arredare
4