Sale da Pranzo con cornice del camino in metallo - Foto e idee per arredare
Filtra anche per:
Budget
Ordina per:Popolari oggi
61 - 80 di 235 foto
1 di 3
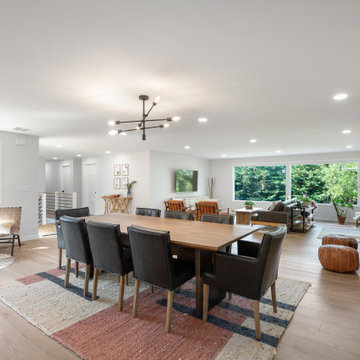
Several walls were removed to connect this home's dining, living room, and kitchen. A retro, circular gas fireplace defines the space.
Idee per un'ampia sala da pranzo aperta verso la cucina moderna con pareti bianche, pavimento in vinile, stufa a legna, cornice del camino in metallo e pavimento beige
Idee per un'ampia sala da pranzo aperta verso la cucina moderna con pareti bianche, pavimento in vinile, stufa a legna, cornice del camino in metallo e pavimento beige
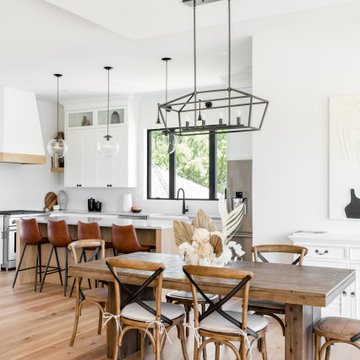
Open concept kitchen, dining, living room. High ceilings, wide Plank white oak flooring, white + oak cabinetry, fireclay apron front sink, venetian plaster hoodfan shroud, black framed windows, concrete coloured quarts countertops, stainless steel appliances.
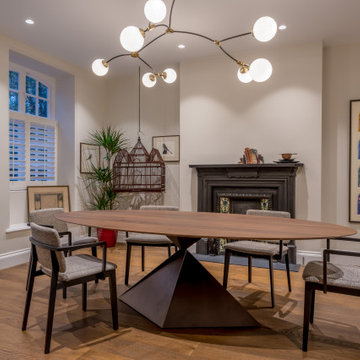
A slim walnut oval table top sits perched on a sculptural bronze metal base. Slim and less bulky chairs were chosen so that the base would be visible.
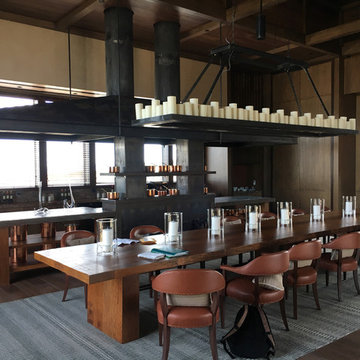
Immagine di un'ampia sala da pranzo aperta verso la cucina moderna con pareti marroni, parquet scuro, stufa a legna, cornice del camino in metallo e pavimento marrone
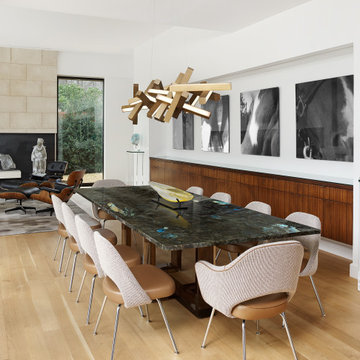
Ispirazione per una sala da pranzo aperta verso il soggiorno design di medie dimensioni con pareti bianche, parquet chiaro, camino lineare Ribbon, cornice del camino in metallo e pavimento beige
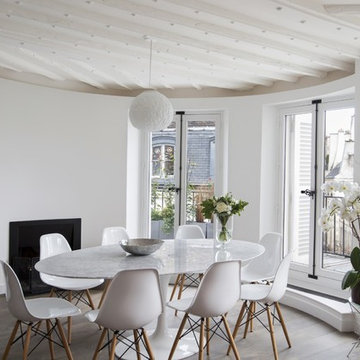
laurent Brandajs
Foto di una sala da pranzo scandinava di medie dimensioni con pareti bianche, parquet scuro, camino classico e cornice del camino in metallo
Foto di una sala da pranzo scandinava di medie dimensioni con pareti bianche, parquet scuro, camino classico e cornice del camino in metallo
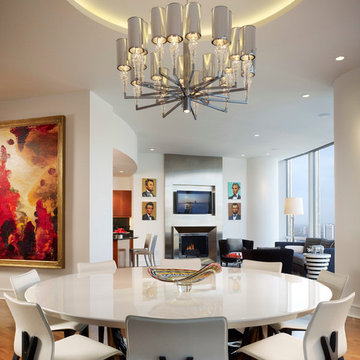
An original John Robert Wiltgen design exclusively for this home, the 84-inch round white lacquer table mirrors the shape of the tray ceiling. The crystal chandelier includes a spotlight that illuminates Stephen Powell's glass art center piece.
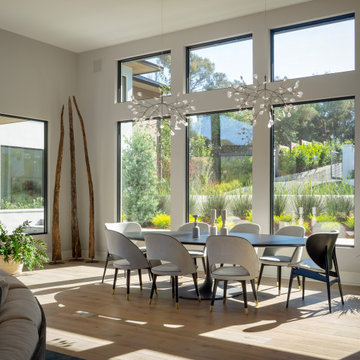
Foto di una grande sala da pranzo design con pareti beige, parquet chiaro, camino lineare Ribbon e cornice del camino in metallo

This home in Napa off Silverado was rebuilt after burning down in the 2017 fires. Architect David Rulon, a former associate of Howard Backen, known for this Napa Valley industrial modern farmhouse style. Composed in mostly a neutral palette, the bones of this house are bathed in diffused natural light pouring in through the clerestory windows. Beautiful textures and the layering of pattern with a mix of materials add drama to a neutral backdrop. The homeowners are pleased with their open floor plan and fluid seating areas, which allow them to entertain large gatherings. The result is an engaging space, a personal sanctuary and a true reflection of it's owners' unique aesthetic.
Inspirational features are metal fireplace surround and book cases as well as Beverage Bar shelving done by Wyatt Studio, painted inset style cabinets by Gamma, moroccan CLE tile backsplash and quartzite countertops.
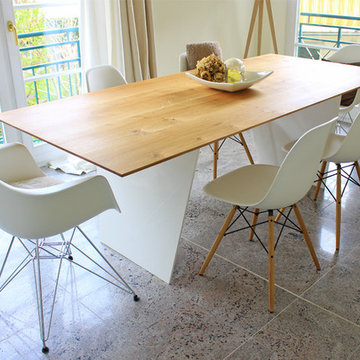
Esstisch MARTHA sieht hervorragend elegant aus mit einer sogenannten "Schweizer Kante", wie auf dem Foto mit der Tischplatte aus Eiche.
Das massive und eindrucksvolle Untergestell unseres Esstisches MARTHA kann je nach Wunsch aus Stahl, Edelstahl oder Holz angefertigt und farbig lackiert werden. Im 7-Grad-Winkel wird die Tischplatte so stilvoll gestützt und setzt somit einen faszinierenden Akzent in Ihrer Inneneinrichtung.
Esstisch MARTHA entsteht in unserer Massivholzwerkstatt als Einzelstück genau nach Ihrem Wunsch und wird deutschlandweit geliefert.
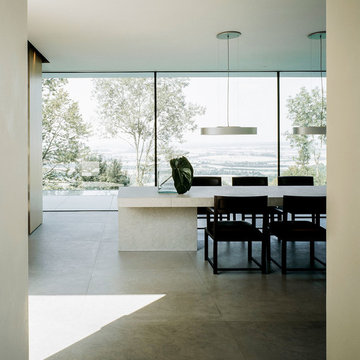
Idee per un'ampia sala da pranzo minimalista chiusa con pareti bianche, pavimento in cemento, stufa a legna, cornice del camino in metallo e pavimento grigio
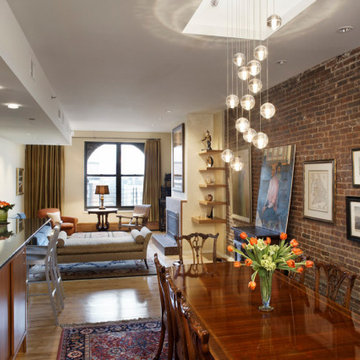
Open living room loft space with sofa, club chairs and day bed seating. A breakfast bar tucked at the end of the kitchen counter sits opposite the dining table. Sliding doors reveal shallow shelves for storage, not letting an inch of space go to waste.
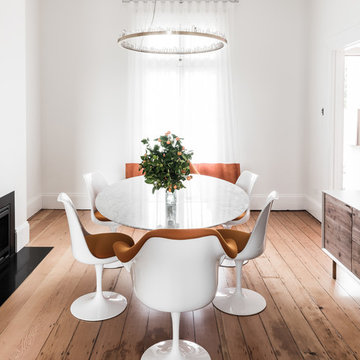
Photographs: Tom Blachford
Idee per una sala da pranzo aperta verso la cucina contemporanea di medie dimensioni con pareti bianche, parquet chiaro, camino classico, cornice del camino in metallo e pavimento marrone
Idee per una sala da pranzo aperta verso la cucina contemporanea di medie dimensioni con pareti bianche, parquet chiaro, camino classico, cornice del camino in metallo e pavimento marrone
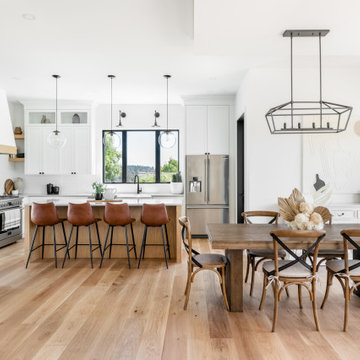
Open concept kitchen, dining, living room. High ceilings, wide Plank white oak flooring, white + oak cabinetry, fireclay apron front sink, venetian plaster hoodfan shroud, black framed windows, concrete coloured quarts countertops, stainless steel appliances.
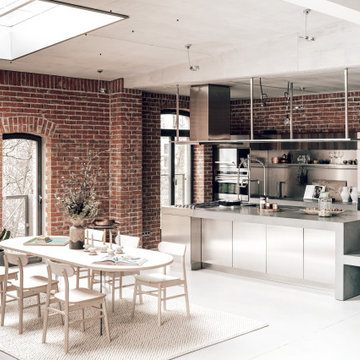
Made to order dining table lit up with a large skylight. Design kitchen from Boffi italia. Large custom mirror reflects the space.
Immagine di una grande sala da pranzo aperta verso la cucina design con pareti rosse, pavimento in cemento, stufa a legna, cornice del camino in metallo e pavimento grigio
Immagine di una grande sala da pranzo aperta verso la cucina design con pareti rosse, pavimento in cemento, stufa a legna, cornice del camino in metallo e pavimento grigio
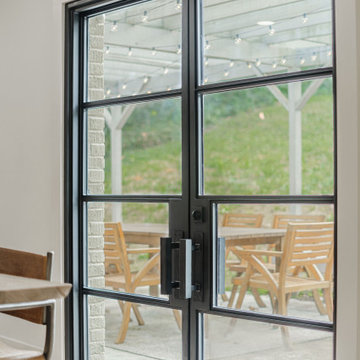
Esempio di una sala da pranzo aperta verso la cucina minimalista di medie dimensioni con pareti bianche, parquet chiaro, camino lineare Ribbon, cornice del camino in metallo e pavimento marrone
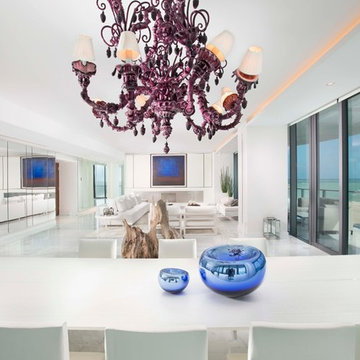
Miami Interior Designers - Residential Interior Design Project in Miami, FL. Regalia is an ultra-luxurious, one unit per floor residential tower. The 7600 square foot floor plate/balcony seen here was designed by Britto Charette.
Photo: Alexia Fodere
Modern interior decorators, Modern interior decorator, Contemporary Interior Designers, Contemporary Interior Designer, Interior design decorators, Interior design decorator, Interior Decoration and Design, Black Interior Designers, Black Interior Designer
Interior designer, Interior designers, Interior design decorators, Interior design decorator, Home interior designers, Home interior designer, Interior design companies, interior decorators, Interior decorator, Decorators, Decorator, Miami Decorators, Miami Decorator, Decorators, Miami Decorator, Miami Interior Design Firm, Interior Design Firms, Interior Designer Firm, Interior Designer Firms, Interior design, Interior designs, home decorators, Ocean front, Luxury home in Miami Beach, Living Room, master bedroom, master bathroom, powder room, Miami, Miami Interior Designers, Miami Interior Designer, Interior Designers Miami, Interior Designer Miami, Modern Interior Designers, Modern Interior Designer, Interior decorating Miami
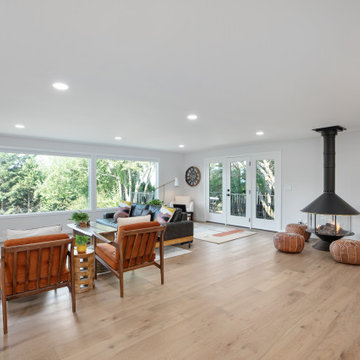
Large windows overlooking the backyard bring in a ton of natural light to this open-concept living room. The smooth wall texture painted in Sherwin-Williams Eider White (SW 7014) creates a clean and simple backdrop to the couple's mid-century furnishings and retro fireplace.
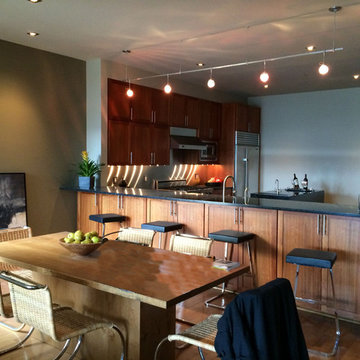
Wood cabinetry is fir in deep, reddish tones with black, marble countertop. This before-picture shows a glare in the room lighting, something we set out to correct. When you have stainless steel metal finishes, causing reflections, the lighting should pool rather than richochet off the walls. Condominium on Lake Sammamish. Contemporary Lake Front Condominium, Issaquah, WA. Belltown Design. Photography by Paula McHugh

Beyond the glass panels is the living room, with the family’s grand piano and mirrored fireplace wall that incorporates invisible TV.
Ispirazione per un'ampia sala da pranzo aperta verso il soggiorno minimalista con pareti grigie, parquet scuro, camino classico, cornice del camino in metallo, pavimento nero e soffitto ribassato
Ispirazione per un'ampia sala da pranzo aperta verso il soggiorno minimalista con pareti grigie, parquet scuro, camino classico, cornice del camino in metallo, pavimento nero e soffitto ribassato
Sale da Pranzo con cornice del camino in metallo - Foto e idee per arredare
4