Sale da Pranzo con cornice del camino in mattoni - Foto e idee per arredare
Filtra anche per:
Budget
Ordina per:Popolari oggi
301 - 320 di 2.745 foto
1 di 3
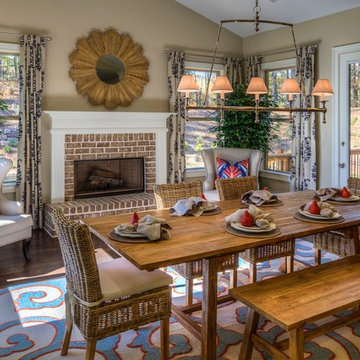
The dining room is well lit and serves as a charming place to dine with family and friends. (Designed by CDC Designs)
Foto di una sala da pranzo tradizionale con pareti beige, parquet scuro, camino classico e cornice del camino in mattoni
Foto di una sala da pranzo tradizionale con pareti beige, parquet scuro, camino classico e cornice del camino in mattoni
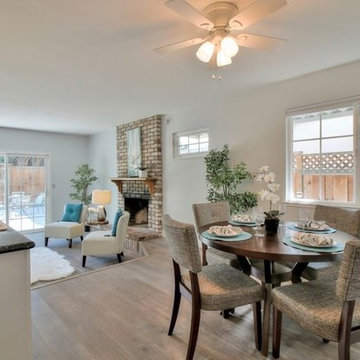
Immagine di una piccola sala da pranzo aperta verso la cucina minimal con pareti bianche, parquet chiaro, camino classico, cornice del camino in mattoni e pavimento grigio
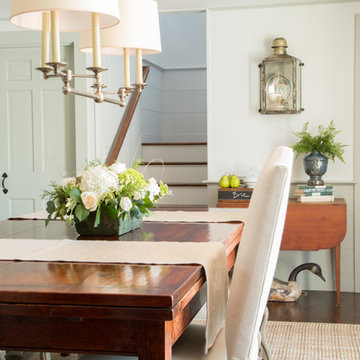
Immagine di una sala da pranzo stile marinaro chiusa e di medie dimensioni con pareti bianche, parquet scuro, camino classico, cornice del camino in mattoni e pavimento marrone
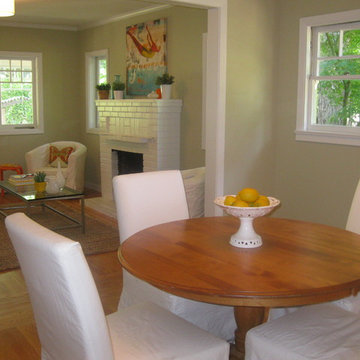
Immagine di una sala da pranzo aperta verso il soggiorno stile marinaro di medie dimensioni con pareti verdi, pavimento in legno massello medio, camino classico e cornice del camino in mattoni

Brooke Littell Photography
Foto di una sala da pranzo aperta verso il soggiorno classica di medie dimensioni con parquet scuro, camino bifacciale, cornice del camino in mattoni, pavimento marrone e pareti bianche
Foto di una sala da pranzo aperta verso il soggiorno classica di medie dimensioni con parquet scuro, camino bifacciale, cornice del camino in mattoni, pavimento marrone e pareti bianche
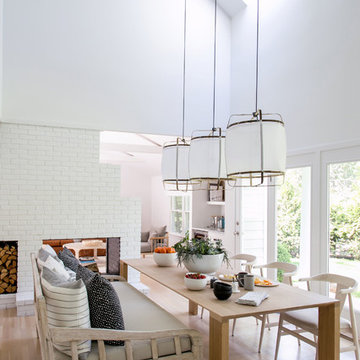
Interior Design & Furniture Design by Chango & Co.
Photography by Raquel Langworthy
See the story in My Domaine
Immagine di una sala da pranzo aperta verso il soggiorno costiera di medie dimensioni con pareti bianche, parquet chiaro, camino bifacciale e cornice del camino in mattoni
Immagine di una sala da pranzo aperta verso il soggiorno costiera di medie dimensioni con pareti bianche, parquet chiaro, camino bifacciale e cornice del camino in mattoni
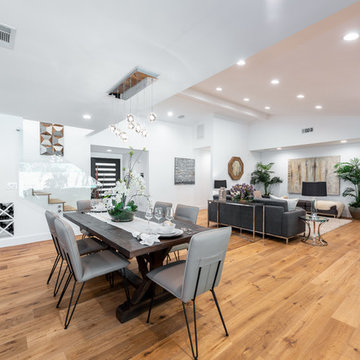
Located in Wrightwood Estates, Levi Construction’s latest residency is a two-story mid-century modern home that was re-imagined and extensively remodeled with a designer’s eye for detail, beauty and function. Beautifully positioned on a 9,600-square-foot lot with approximately 3,000 square feet of perfectly-lighted interior space. The open floorplan includes a great room with vaulted ceilings, gorgeous chef’s kitchen featuring Viking appliances, a smart WiFi refrigerator, and high-tech, smart home technology throughout. There are a total of 5 bedrooms and 4 bathrooms. On the first floor there are three large bedrooms, three bathrooms and a maid’s room with separate entrance. A custom walk-in closet and amazing bathroom complete the master retreat. The second floor has another large bedroom and bathroom with gorgeous views to the valley. The backyard area is an entertainer’s dream featuring a grassy lawn, covered patio, outdoor kitchen, dining pavilion, seating area with contemporary fire pit and an elevated deck to enjoy the beautiful mountain view.
Project designed and built by
Levi Construction
http://www.leviconstruction.com/
Levi Construction is specialized in designing and building custom homes, room additions, and complete home remodels. Contact us today for a quote.
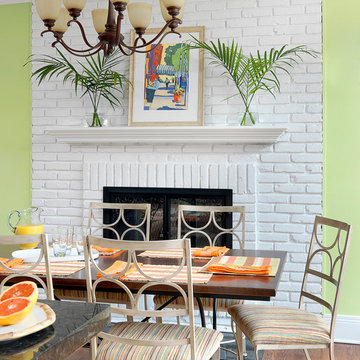
Alise O'Brien Photography
Foto di una grande sala da pranzo aperta verso la cucina stile marinaro con pareti verdi, pavimento in legno massello medio, cornice del camino in mattoni e camino classico
Foto di una grande sala da pranzo aperta verso la cucina stile marinaro con pareti verdi, pavimento in legno massello medio, cornice del camino in mattoni e camino classico
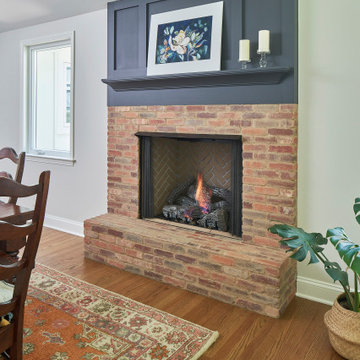
© Lassiter Photography | ReVisionCharlotte.com
Foto di una sala da pranzo aperta verso la cucina country di medie dimensioni con pareti bianche, pavimento in legno massello medio, camino classico, cornice del camino in mattoni, pavimento marrone e soffitto a volta
Foto di una sala da pranzo aperta verso la cucina country di medie dimensioni con pareti bianche, pavimento in legno massello medio, camino classico, cornice del camino in mattoni, pavimento marrone e soffitto a volta

In the heart of Lakeview, Wrigleyville, our team completely remodeled a condo: master and guest bathrooms, kitchen, living room, and mudroom.
Master Bath Floating Vanity by Metropolis (Flame Oak)
Guest Bath Vanity by Bertch
Tall Pantry by Breckenridge (White)
Somerset Light Fixtures by Hinkley Lighting
https://123remodeling.com/
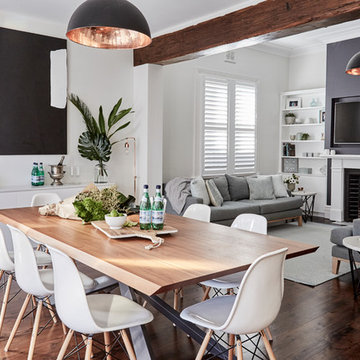
Ispirazione per una sala da pranzo aperta verso il soggiorno tradizionale con pareti bianche, parquet scuro, camino classico, cornice del camino in mattoni e pavimento marrone
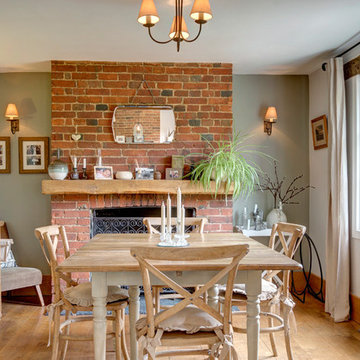
Idee per una sala da pranzo country chiusa e di medie dimensioni con pareti verdi, parquet chiaro, camino classico, cornice del camino in mattoni e pavimento marrone
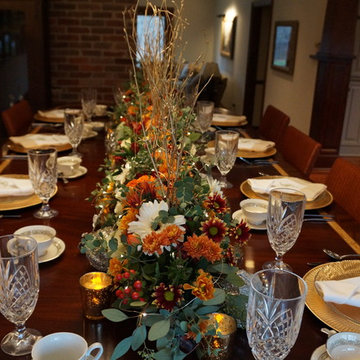
festive fall table setting
Foto di una sala da pranzo aperta verso la cucina bohémian con pareti beige, pavimento in legno massello medio, camino classico e cornice del camino in mattoni
Foto di una sala da pranzo aperta verso la cucina bohémian con pareti beige, pavimento in legno massello medio, camino classico e cornice del camino in mattoni
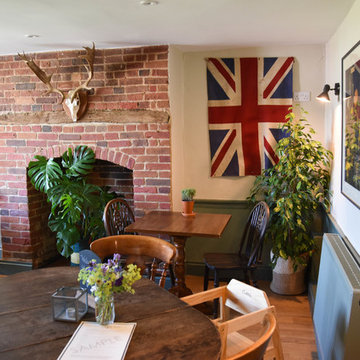
Pub dining room, total refurb of the interior of the pub, large framed botanical prints, a vintage flag and a stag's antlers adorn the walls with contemporary tones on the walls and finished with a selection of large plants.

The cabin typology redux came out of the owner’s desire to have a house that is warm and familiar, but also “feels like you are on vacation.” The basis of the “Hewn House” design starts with a cabin’s simple form and materiality: a gable roof, a wood-clad body, a prominent fireplace that acts as the hearth, and integrated indoor-outdoor spaces. However, rather than a rustic style, the scheme proposes a clean-lined and “hewned” form, sculpted, to best fit on its urban infill lot.
The plan and elevation geometries are responsive to the unique site conditions. Existing prominent trees determined the faceted shape of the main house, while providing shade that projecting eaves of a traditional log cabin would otherwise offer. Deferring to the trees also allows the house to more readily tuck into its leafy East Austin neighborhood, and is therefore more quiet and secluded.
Natural light and coziness are key inside the home. Both the common zone and the private quarters extend to sheltered outdoor spaces of varying scales: the front porch, the private patios, and the back porch which acts as a transition to the backyard. Similar to the front of the house, a large cedar elm was preserved in the center of the yard. Sliding glass doors open up the interior living zone to the backyard life while clerestory windows bring in additional ambient light and tree canopy views. The wood ceiling adds warmth and connection to the exterior knotted cedar tongue & groove. The iron spot bricks with an earthy, reddish tone around the fireplace cast a new material interest both inside and outside. The gable roof is clad with standing seam to reinforced the clean-lined and faceted form. Furthermore, a dark gray shade of stucco contrasts and complements the warmth of the cedar with its coolness.
A freestanding guest house both separates from and connects to the main house through a small, private patio with a tall steel planter bed.
Photo by Charles Davis Smith
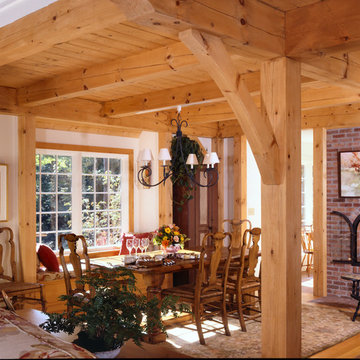
Bob Britton Timberpeg Regional Manager Serving, Massachusetts
Esempio di una sala da pranzo aperta verso la cucina chic con parquet chiaro, camino bifacciale, cornice del camino in mattoni e pareti beige
Esempio di una sala da pranzo aperta verso la cucina chic con parquet chiaro, camino bifacciale, cornice del camino in mattoni e pareti beige

This custom built 2-story French Country style home is a beautiful retreat in the South Tampa area. The exterior of the home was designed to strike a subtle balance of stucco and stone, brought together by a neutral color palette with contrasting rust-colored garage doors and shutters. To further emphasize the European influence on the design, unique elements like the curved roof above the main entry and the castle tower that houses the octagonal shaped master walk-in shower jutting out from the main structure. Additionally, the entire exterior form of the home is lined with authentic gas-lit sconces. The rear of the home features a putting green, pool deck, outdoor kitchen with retractable screen, and rain chains to speak to the country aesthetic of the home.
Inside, you are met with a two-story living room with full length retractable sliding glass doors that open to the outdoor kitchen and pool deck. A large salt aquarium built into the millwork panel system visually connects the media room and living room. The media room is highlighted by the large stone wall feature, and includes a full wet bar with a unique farmhouse style bar sink and custom rustic barn door in the French Country style. The country theme continues in the kitchen with another larger farmhouse sink, cabinet detailing, and concealed exhaust hood. This is complemented by painted coffered ceilings with multi-level detailed crown wood trim. The rustic subway tile backsplash is accented with subtle gray tile, turned at a 45 degree angle to create interest. Large candle-style fixtures connect the exterior sconces to the interior details. A concealed pantry is accessed through hidden panels that match the cabinetry. The home also features a large master suite with a raised plank wood ceiling feature, and additional spacious guest suites. Each bathroom in the home has its own character, while still communicating with the overall style of the home.
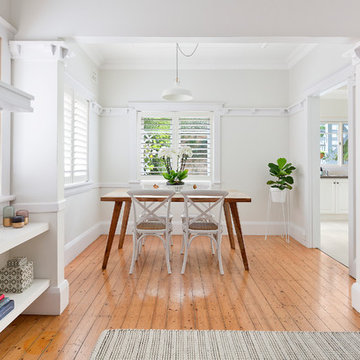
Ispirazione per una piccola sala da pranzo aperta verso la cucina country con pareti bianche, pavimento in legno massello medio, pavimento marrone, camino classico e cornice del camino in mattoni
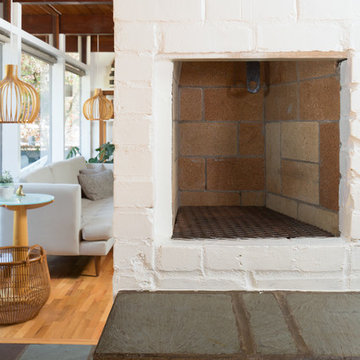
Photography by Alex Crook
www.alexcrook.com
Ispirazione per una piccola sala da pranzo aperta verso la cucina moderna con pareti nere, pavimento in legno massello medio, camino bifacciale, cornice del camino in mattoni e pavimento giallo
Ispirazione per una piccola sala da pranzo aperta verso la cucina moderna con pareti nere, pavimento in legno massello medio, camino bifacciale, cornice del camino in mattoni e pavimento giallo
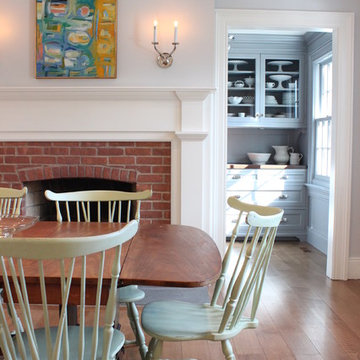
Breakfast Room
Idee per una grande sala da pranzo chic chiusa con pareti grigie, parquet chiaro, camino classico, cornice del camino in mattoni e pavimento marrone
Idee per una grande sala da pranzo chic chiusa con pareti grigie, parquet chiaro, camino classico, cornice del camino in mattoni e pavimento marrone
Sale da Pranzo con cornice del camino in mattoni - Foto e idee per arredare
16