Sale da Pranzo con cornice del camino in mattoni - Foto e idee per arredare
Filtra anche per:
Budget
Ordina per:Popolari oggi
281 - 300 di 2.745 foto
1 di 3

Second floor main living area and open concept kitchen.
Immagine di una grande sala da pranzo aperta verso la cucina stile marinaro con pareti bianche, parquet chiaro, camino classico, cornice del camino in mattoni, soffitto in legno e pareti in perlinato
Immagine di una grande sala da pranzo aperta verso la cucina stile marinaro con pareti bianche, parquet chiaro, camino classico, cornice del camino in mattoni, soffitto in legno e pareti in perlinato
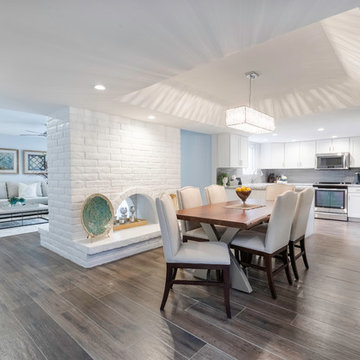
This two bedroom condo is equipped beautifully to welcome any visitors to Scottsdale with more amenities than a luxury hotel. Come stay here! Photography by Brian Bossert
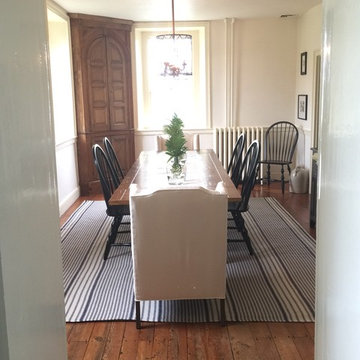
Ispirazione per una sala da pranzo country chiusa e di medie dimensioni con pareti bianche, pavimento in legno massello medio, camino ad angolo, cornice del camino in mattoni e pavimento grigio

Foto di un'ampia sala da pranzo tradizionale chiusa con pareti verdi, moquette, camino classico e cornice del camino in mattoni

Foto di una grande sala da pranzo aperta verso il soggiorno nordica con pareti bianche, pavimento in laminato, stufa a legna, cornice del camino in mattoni e pavimento grigio

Breakfast nook next to the kitchen, coffered ceiling and white brick wall.
Esempio di un grande angolo colazione classico con pareti bianche, pavimento in legno massello medio, camino classico, cornice del camino in mattoni, pavimento marrone, soffitto a cassettoni e pareti in legno
Esempio di un grande angolo colazione classico con pareti bianche, pavimento in legno massello medio, camino classico, cornice del camino in mattoni, pavimento marrone, soffitto a cassettoni e pareti in legno
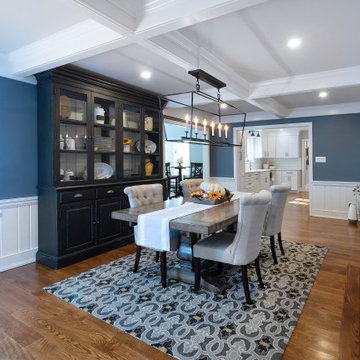
We call this dining room modern-farmhouse-chic! As the focal point of the room, the fireplace was the perfect space for an accent wall. We white-washed the fireplace’s brick and added a white surround and mantle and finished the wall with white shiplap. We also added the same shiplap as wainscoting to the other walls. A special feature of this room is the coffered ceiling. We recessed the chandelier directly into the beam for a clean, seamless look.
This farmhouse style home in West Chester is the epitome of warmth and welcoming. We transformed this house’s original dark interior into a light, bright sanctuary. From installing brand new red oak flooring throughout the first floor to adding horizontal shiplap to the ceiling in the family room, we really enjoyed working with the homeowners on every aspect of each room. A special feature is the coffered ceiling in the dining room. We recessed the chandelier directly into the beams, for a clean, seamless look. We maximized the space in the white and chrome galley kitchen by installing a lot of custom storage. The pops of blue throughout the first floor give these room a modern touch.
Rudloff Custom Builders has won Best of Houzz for Customer Service in 2014, 2015 2016, 2017 and 2019. We also were voted Best of Design in 2016, 2017, 2018, 2019 which only 2% of professionals receive. Rudloff Custom Builders has been featured on Houzz in their Kitchen of the Week, What to Know About Using Reclaimed Wood in the Kitchen as well as included in their Bathroom WorkBook article. We are a full service, certified remodeling company that covers all of the Philadelphia suburban area. This business, like most others, developed from a friendship of young entrepreneurs who wanted to make a difference in their clients’ lives, one household at a time. This relationship between partners is much more than a friendship. Edward and Stephen Rudloff are brothers who have renovated and built custom homes together paying close attention to detail. They are carpenters by trade and understand concept and execution. Rudloff Custom Builders will provide services for you with the highest level of professionalism, quality, detail, punctuality and craftsmanship, every step of the way along our journey together.
Specializing in residential construction allows us to connect with our clients early in the design phase to ensure that every detail is captured as you imagined. One stop shopping is essentially what you will receive with Rudloff Custom Builders from design of your project to the construction of your dreams, executed by on-site project managers and skilled craftsmen. Our concept: envision our client’s ideas and make them a reality. Our mission: CREATING LIFETIME RELATIONSHIPS BUILT ON TRUST AND INTEGRITY.
Photo Credit: Linda McManus Images

This photo of the kitchen features the built-in entertainment center TV and electric ribbon fireplace directly beneath. Brick surrounds the fireplace and custom multi-colored tile provide accents below. Open shelving on each side provide space for curios. A close-up can also be seen of the multicolored distressed wood kitchen table and chairs.
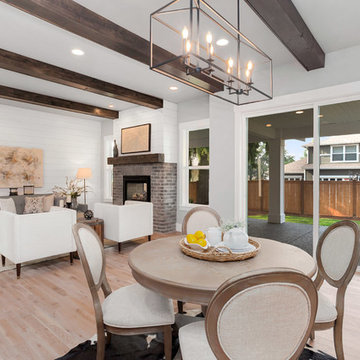
The Hunter was built in 2017 by Enfort Homes of Kirkland Washington.
Idee per una grande sala da pranzo country con pareti grigie, parquet chiaro, camino classico, cornice del camino in mattoni e pavimento beige
Idee per una grande sala da pranzo country con pareti grigie, parquet chiaro, camino classico, cornice del camino in mattoni e pavimento beige
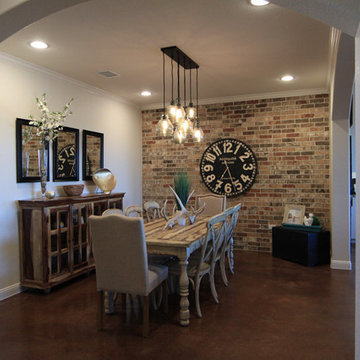
Idee per una sala da pranzo aperta verso la cucina tradizionale di medie dimensioni con pareti beige, pavimento in cemento, camino ad angolo e cornice del camino in mattoni
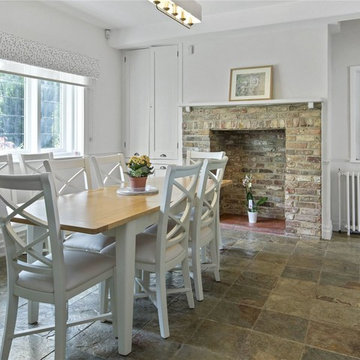
Idee per una sala da pranzo country di medie dimensioni con pareti bianche, camino classico, cornice del camino in mattoni e pavimento grigio
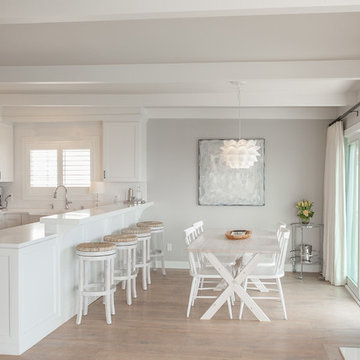
Photo Credit: Melissa Di Meglio / Designed by: Aboutspace Studios
Ispirazione per una sala da pranzo aperta verso la cucina costiera con pareti bianche, parquet chiaro, camino classico, pavimento marrone e cornice del camino in mattoni
Ispirazione per una sala da pranzo aperta verso la cucina costiera con pareti bianche, parquet chiaro, camino classico, pavimento marrone e cornice del camino in mattoni
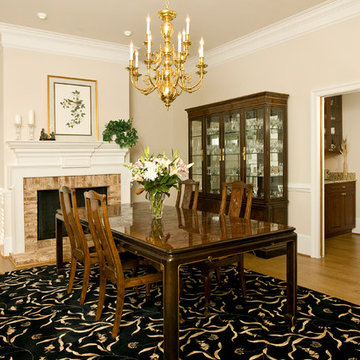
This formal dining area comes together nicely with its neutral palate and bold area rug that keeps everything grounded.
Immagine di una sala da pranzo chic con pareti beige, pavimento in legno massello medio, camino classico e cornice del camino in mattoni
Immagine di una sala da pranzo chic con pareti beige, pavimento in legno massello medio, camino classico e cornice del camino in mattoni
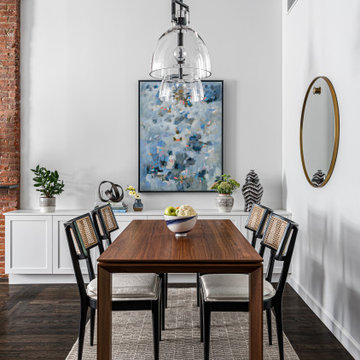
Idee per una piccola sala da pranzo classica con pareti bianche, parquet scuro, camino classico e cornice del camino in mattoni
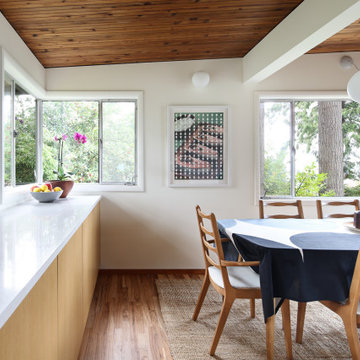
The dining room and kitchen flow seamlessly in this mid-century home. The white walls and countertops create visual space while the beautiful white oak cabinets provide abundant storage. Both the exposed wood ceiling and oak floors were existing, we refinished them and color matched new trim as needed.
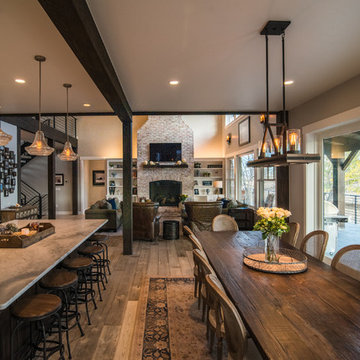
Idee per una sala da pranzo aperta verso il soggiorno rustica di medie dimensioni con pareti grigie, parquet chiaro, camino classico, cornice del camino in mattoni e pavimento beige
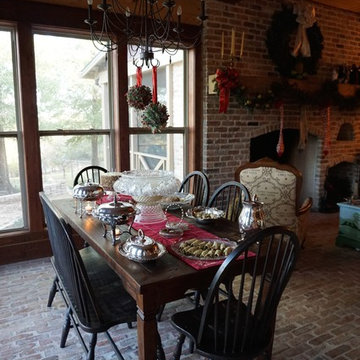
Instead of the usual fare, we chose to have a Christmas lunch buffet. Here you can see our table, and a peek of the fireplace, exquisitely dressed for Christmas.
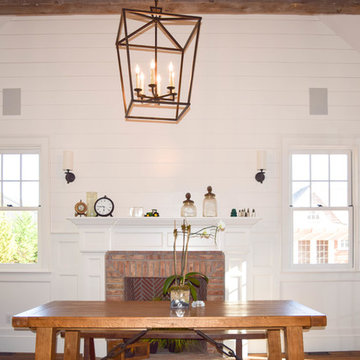
Ally Young
Idee per una grande sala da pranzo aperta verso la cucina country con pareti bianche, pavimento in legno massello medio, camino classico e cornice del camino in mattoni
Idee per una grande sala da pranzo aperta verso la cucina country con pareti bianche, pavimento in legno massello medio, camino classico e cornice del camino in mattoni
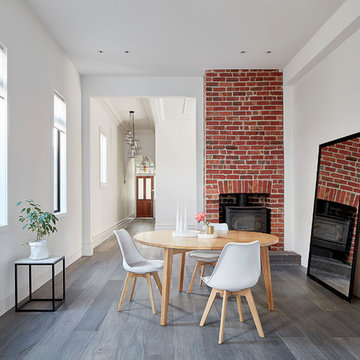
Photographer Jack Lovel-Stylist Beckie Littler
Idee per una sala da pranzo aperta verso la cucina contemporanea di medie dimensioni con pareti bianche, parquet chiaro, stufa a legna, cornice del camino in mattoni e pavimento grigio
Idee per una sala da pranzo aperta verso la cucina contemporanea di medie dimensioni con pareti bianche, parquet chiaro, stufa a legna, cornice del camino in mattoni e pavimento grigio
This renovation centered on creating a family gathering space. What better way to highlight the purpose of the space than to draw one’s vision to straight to family photos framed gallery style.
DaubmanPhotography@Cox.net
DaubmanPhotography@Cox.net
Sale da Pranzo con cornice del camino in mattoni - Foto e idee per arredare
15