Sale da Pranzo con cornice del camino in legno - Foto e idee per arredare
Filtra anche per:
Budget
Ordina per:Popolari oggi
1 - 20 di 164 foto
1 di 3

Ship Lap Ceiling, Exposed beams Minwax Ebony. Walls Benjamin Moore Alabaster
Esempio di una sala da pranzo aperta verso il soggiorno country di medie dimensioni con pareti bianche, pavimento in legno massello medio, camino classico, cornice del camino in legno, pavimento marrone, soffitto a volta e pareti in perlinato
Esempio di una sala da pranzo aperta verso il soggiorno country di medie dimensioni con pareti bianche, pavimento in legno massello medio, camino classico, cornice del camino in legno, pavimento marrone, soffitto a volta e pareti in perlinato

Authentic Bourbon Whiskey is aged to perfection over several years in 53 gallon new white oak barrels. Weighing over 350 pounds each, thousands of these barrels are commonly stored in massive wooden warehouses built in the late 1800’s. Now being torn down and rebuilt, we are fortunate enough to save a piece of U.S. Bourbon history. Straight from the Heart of Bourbon Country, these reclaimed Bourbon warehouses and barns now receive a new life as our Distillery Hardwood Wall Planks.
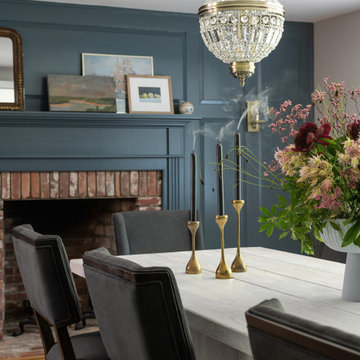
Idee per una grande sala da pranzo tradizionale chiusa con pareti blu, pavimento in legno massello medio, cornice del camino in legno, travi a vista e pannellatura
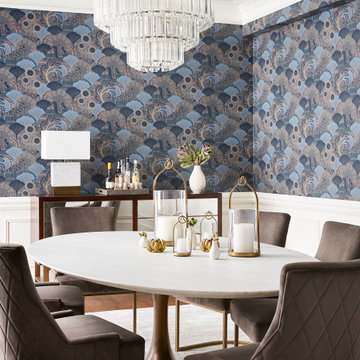
Idee per una grande sala da pranzo chic con pareti blu, pavimento in legno massello medio, camino classico, cornice del camino in legno, pavimento marrone e carta da parati

Ispirazione per una sala da pranzo aperta verso il soggiorno country di medie dimensioni con pareti grigie, parquet scuro, camino bifacciale, cornice del camino in legno, pavimento marrone, soffitto in carta da parati e pareti in legno

4 pendant chandelier, custom wood wall design, ceramic tile flooring, marble waterfall island, under bar storage, sliding pantry barn door, wood cabinets, large modern cabinet handles, glass tile backsplash
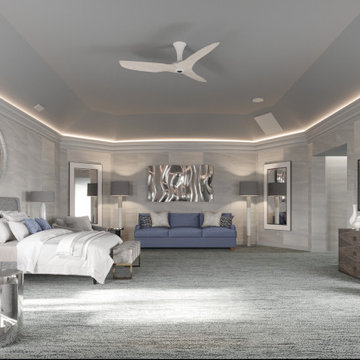
We included new furnishings in this home’s main levels transitional space. New art & furnishings as well as unique artifacts such as the foyers sculptural pieces. In the living room we included unique furnishings such as the velvet swivel chairs with metal backs, the new grey modular sectional, new occasional tables, as well as the dark velvet fixed curtains. The office redesign includes a custom paneled ceiling wallpaper as well as a bold two-piece black forest marble desk and other essentials. The dining room started as a blank canvas until we included a new glass dining table, acrylic chairs as well as a cowhide rug to serve as an anchor to the rooms clean open feel. The walls were all painted with Benjamin Moore’s 2134-60 Whitestone in flat finish.

Esempio di un angolo colazione stile americano di medie dimensioni con pareti marroni, pavimento in legno massello medio, pavimento marrone, camino classico, cornice del camino in legno, soffitto ribassato e carta da parati

For the Richmond Symphony Showhouse in 2018. This room was designed by David Barden Designs, photographed by Ansel Olsen. The Mural is "Bel Aire" in the "Emerald" colorway. Installed above a chair rail that was painted to match.
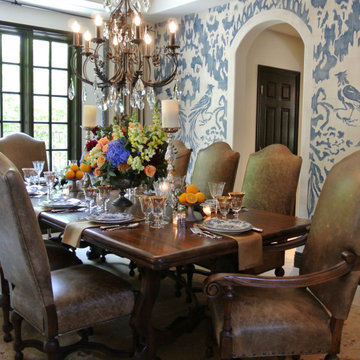
Most think the wall treatment is paper however it is actually a painted mural inspired by a small swatch of antique Fortuny silk fabric that the artists and I needed to imagine perhaps the full repeat could have been. This mural is absolutely one-of-a-kind and finished with a linen texture.

Foto di una grande sala da pranzo tradizionale chiusa con pareti grigie, parquet chiaro, pavimento marrone, camino classico, cornice del camino in legno, travi a vista e boiserie
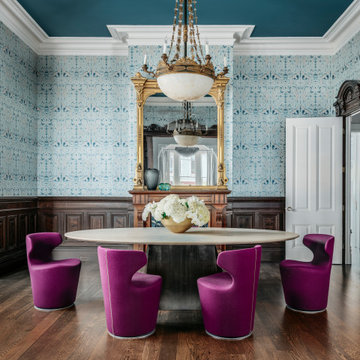
Foto di una sala da pranzo aperta verso la cucina contemporanea con camino classico, cornice del camino in legno e carta da parati

The open-plan living room has knotty cedar wood panels and ceiling, with a log cabin style while still appearing modern. The custom designed fireplace features a cantilevered bench and a 3-sided glass Ortal insert.
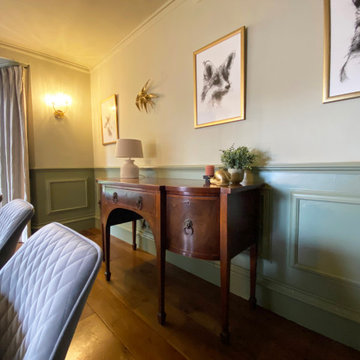
This luxurious dining room had a great transformation. The table and sideboard had to stay, everything else has been changed.
Idee per una grande sala da pranzo design con pareti verdi, parquet scuro, stufa a legna, cornice del camino in legno, pavimento marrone, travi a vista e pannellatura
Idee per una grande sala da pranzo design con pareti verdi, parquet scuro, stufa a legna, cornice del camino in legno, pavimento marrone, travi a vista e pannellatura
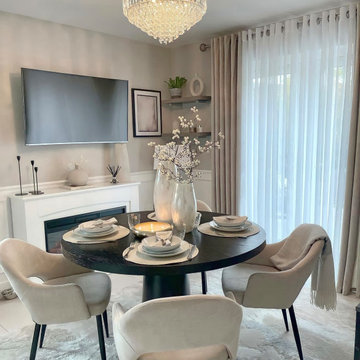
Idee per una sala da pranzo chic chiusa e di medie dimensioni con pareti beige, pavimento in laminato, camino classico, cornice del camino in legno, pavimento beige e pannellatura
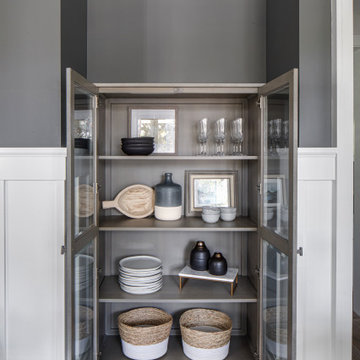
Foto di una grande sala da pranzo classica chiusa con pareti grigie, parquet chiaro, pavimento marrone, camino classico, cornice del camino in legno, travi a vista e boiserie
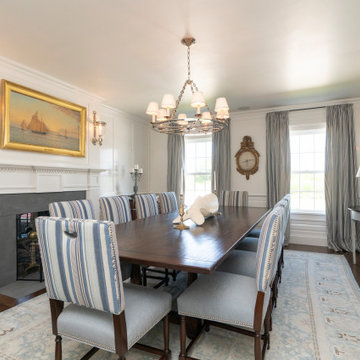
Foto di una sala da pranzo classica con parquet scuro, camino bifacciale, cornice del camino in legno e pannellatura
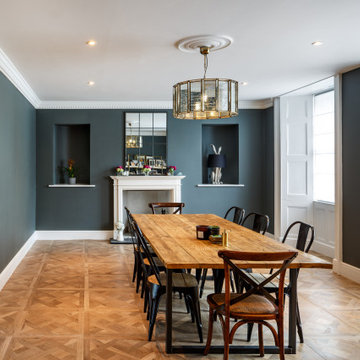
Nestled within a beautiful plot in Devon, this Grade II listed manor house sits quietly amongst the tall trees. Co Create Architects have been delighted to be apart of this project, which involved the renovation of the existing manor house and the creation of two complimentary zinc clad extensions.

Open concept interior includes fireplace with charred wood surround, open riser stairs with Eastern White Pine treads, and Viewrail cable rail system - HLodge - Lakeside Renovation - Lake Lemon in Unionville, IN - HAUS | Architecture For Modern Lifestyles - Christopher Short - Derek Mills - WERK | Building Modern
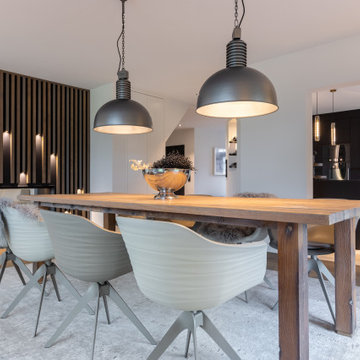
Ispirazione per una sala da pranzo aperta verso il soggiorno country di medie dimensioni con pareti grigie, parquet scuro, camino bifacciale, cornice del camino in legno, pavimento marrone, soffitto in carta da parati e pareti in legno
Sale da Pranzo con cornice del camino in legno - Foto e idee per arredare
1