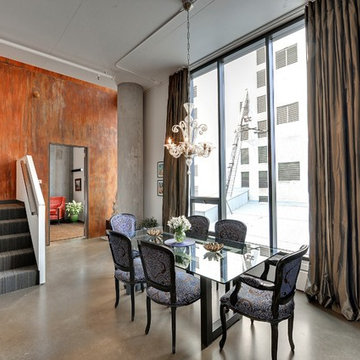Sale da Pranzo color legno - Foto e idee per arredare
Ordina per:Popolari oggi
1 - 10 di 10 foto

Overlooking the river down a sweep of lawn and pasture, this is a big house that looks like a collection of small houses.
The approach is orchestrated so that the view of the river is hidden from the driveway. You arrive in a courtyard defined on two sides by the pavilions of the house, which are arranged in an L-shape, and on a third side by the barn
The living room and family room pavilions are clad in painted flush boards, with bold details in the spirit of the Greek Revival houses which abound in New England. The attached garage and free-standing barn are interpretations of the New England barn vernacular. The connecting wings between the pavilions are shingled, and distinct in materials and flavor from the pavilions themselves.
All the rooms are oriented towards the river. A combined kitchen/family room occupies the ground floor of the corner pavilion. The eating area is like a pavilion within a pavilion, an elliptical space half in and half out of the house. The ceiling is like a shallow tented canopy that reinforces the specialness of this space.
Photography by Robert Benson
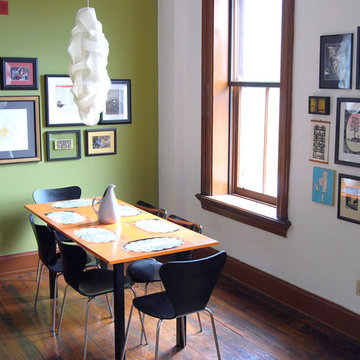
Ispirazione per una sala da pranzo classica con pareti verdi e parquet scuro
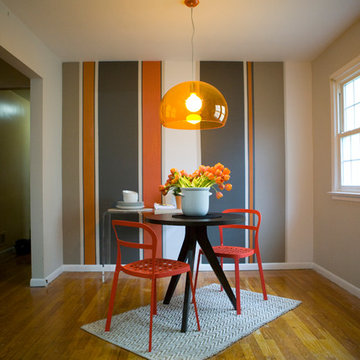
Traditional lines meets contemporary style in this updated eat-in kitchen. Pops of orange on the cabinets, chairs, pendant lamp, and striped feature wall as well as the red, circular tile backsplash bring modern-day touches to the otherwise traditional silhouettes found in the space. A bar in the wall cut-out adds extra seating. Photo by Chris Amaral.

New Spotted Gum hardwood floors enliven the dining room along with the splash of red wallpaper – an Urban Hardwoods dining table and Cabouche chandelier complete the setting.
Photo Credit: Paul Dyer Photography
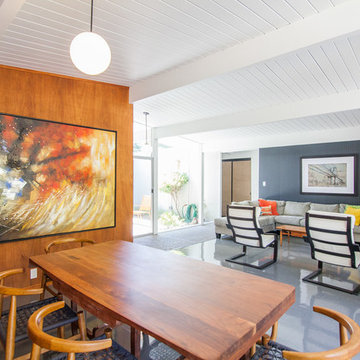
Esempio di una sala da pranzo minimalista con pavimento in vinile, pareti grigie e nessun camino

Suzani table cloth covers an Ikea Docksta table, Black paint and chevrom upholstery dress up these fax bamboo dining chairs
Esempio di una sala da pranzo eclettica con pareti blu e parquet chiaro
Esempio di una sala da pranzo eclettica con pareti blu e parquet chiaro
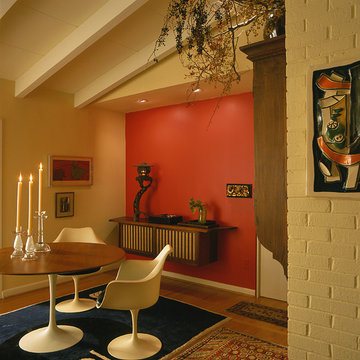
This Mid-Century Modern residence was infused with rich paint colors and accent lighting to enhance the owner’s modern American furniture and art collections. Large expanses of glass were added to provide views to the new garden entry. All Photographs: Erik Kvalsvik

NIck White
Esempio di una sala da pranzo aperta verso il soggiorno chic con pareti multicolore, parquet chiaro e pavimento beige
Esempio di una sala da pranzo aperta verso il soggiorno chic con pareti multicolore, parquet chiaro e pavimento beige
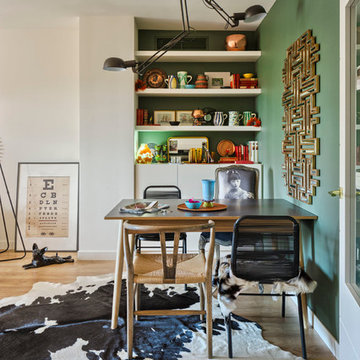
masfotogenica fotografía
Esempio di una sala da pranzo aperta verso il soggiorno boho chic di medie dimensioni con pareti verdi, parquet chiaro e nessun camino
Esempio di una sala da pranzo aperta verso il soggiorno boho chic di medie dimensioni con pareti verdi, parquet chiaro e nessun camino
Sale da Pranzo color legno - Foto e idee per arredare
1
