Sale da Pranzo blu - Foto e idee per arredare
Filtra anche per:
Budget
Ordina per:Popolari oggi
1 - 20 di 147 foto
1 di 3

Foto di una sala da pranzo aperta verso il soggiorno country con pareti bianche, parquet scuro, pavimento marrone, soffitto a volta e pareti in perlinato

Spacecrafting Photography
Idee per una piccola sala da pranzo aperta verso la cucina stile marino con pavimento in legno massello medio, nessun camino, pareti bianche, pavimento marrone, soffitto in perlinato e pareti in perlinato
Idee per una piccola sala da pranzo aperta verso la cucina stile marino con pavimento in legno massello medio, nessun camino, pareti bianche, pavimento marrone, soffitto in perlinato e pareti in perlinato
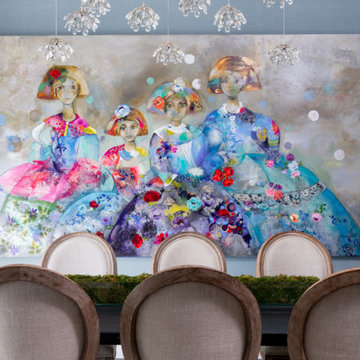
Refurnishing this Melshire Estates home with a fresh, transitional look and feel was just what this client wanted. We mainly leveraged neutrals and some blues to keep things visually calm and then it was all about delivering comfort for their active family. The fireplace was updated with a cast stone surround, giving this family room focal point a much needed facelift. The powder bath received a sophisticated renovation and light fixtures throughout the home were replaced with fixtures that uniquely reflect the client’s personality in every room. The star of the show in this home is the dining room, featuring a large, commissioned original art piece as well as the most stunning ceiling light fixture. It’s impossible to feel anything but cheery when you walk by this room!
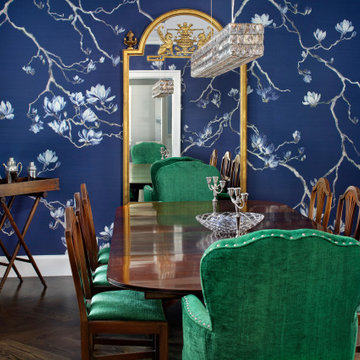
Updated colonial revival dining room with " Chinoiserie Chic" custom printed magnolia branches on blue grasscloth wallpaper.
Immagine di una sala da pranzo classica chiusa e di medie dimensioni con pareti blu, pavimento marrone, parquet scuro e carta da parati
Immagine di una sala da pranzo classica chiusa e di medie dimensioni con pareti blu, pavimento marrone, parquet scuro e carta da parati

The dining room is to the right of the front door when you enter the home. We designed the trim detail on the ceiling, along with the layout and trim profile of the wainscoting throughout the foyer. The walls are covered in blue grass cloth wallpaper and the arched windows are framed by gorgeous coral faux silk drapery panels.

Learn more about this project and many more at
www.branadesigns.com
Ispirazione per una sala da pranzo aperta verso la cucina design di medie dimensioni con pareti bianche, pavimento in compensato, pavimento beige, soffitto in carta da parati e carta da parati
Ispirazione per una sala da pranzo aperta verso la cucina design di medie dimensioni con pareti bianche, pavimento in compensato, pavimento beige, soffitto in carta da parati e carta da parati

Originally, the dining layout was too small for our clients needs. We reconfigured the space to allow for a larger dining table to entertain guests. Adding the layered lighting installation helped to define the longer space and bring organic flow and loose curves above the angular custom dining table. The door to the pantry is disguised by the wood paneling on the wall.

Ispirazione per un angolo colazione country con pareti beige, parquet chiaro, travi a vista e pareti in legno

Family room makeover in Sandy Springs, Ga. Mixed new and old pieces together.
Ispirazione per una grande sala da pranzo aperta verso il soggiorno tradizionale con pareti grigie, parquet scuro, camino classico, cornice del camino in pietra, pavimento marrone e carta da parati
Ispirazione per una grande sala da pranzo aperta verso il soggiorno tradizionale con pareti grigie, parquet scuro, camino classico, cornice del camino in pietra, pavimento marrone e carta da parati
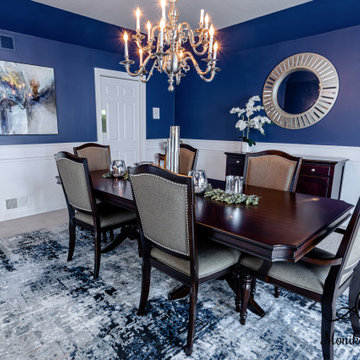
Foto di una grande sala da pranzo chic chiusa con pareti blu, moquette, pavimento beige, soffitto in carta da parati e boiserie

Esempio di una sala da pranzo classica chiusa con pareti blu, pavimento in legno massello medio, camino classico, cornice del camino in pietra e boiserie

Dry bar in dining room. Custom millwork design with integrated panel front wine refrigerator and antique mirror glass backsplash with rosettes.
Esempio di una sala da pranzo aperta verso la cucina tradizionale di medie dimensioni con pareti bianche, pavimento in legno massello medio, camino bifacciale, cornice del camino in pietra, pavimento marrone, soffitto ribassato e pannellatura
Esempio di una sala da pranzo aperta verso la cucina tradizionale di medie dimensioni con pareti bianche, pavimento in legno massello medio, camino bifacciale, cornice del camino in pietra, pavimento marrone, soffitto ribassato e pannellatura

A whimsical English garden was the foundation and driving force for the design inspiration. A lingering garden mural wraps all the walls floor to ceiling, while a union jack wood detail adorns the existing tray ceiling, as a nod to the client’s English roots. Custom heritage blue base cabinets and antiqued white glass front uppers create a beautifully balanced built-in buffet that stretches the east wall providing display and storage for the client's extensive inherited China collection.

Idee per una sala da pranzo tradizionale chiusa con pareti multicolore, parquet scuro, camino classico, cornice del camino in pietra, pavimento marrone e pannellatura
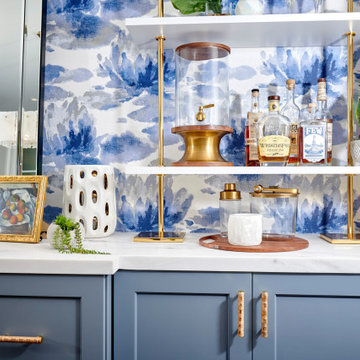
We suggested adding custom built in cabinetry to the dining room and recessed led tape light on the edge of the new wallpaper. Along with distinctive white shelving with brass railings. Combined with a soft rustic dining room table, bold lily wallpaper and custom wall art by Stephanie Paige this dining room is a show stopped for all to enjoy!
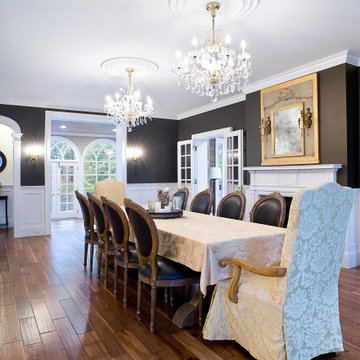
Ispirazione per una sala da pranzo classica chiusa con pareti nere, pavimento in legno massello medio, camino classico, pavimento marrone e boiserie

Elegant Dining Room
Foto di una sala da pranzo tradizionale chiusa e di medie dimensioni con pareti gialle, parquet scuro, camino classico, cornice del camino in pietra, pavimento marrone e carta da parati
Foto di una sala da pranzo tradizionale chiusa e di medie dimensioni con pareti gialle, parquet scuro, camino classico, cornice del camino in pietra, pavimento marrone e carta da parati
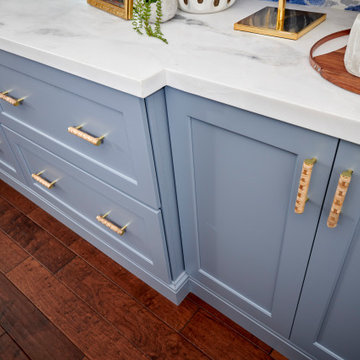
We suggested adding custom built in cabinetry to the dining room and recessed led tape light on the edge of the new wallpaper. Along with distinctive white shelving with brass railings. Combined with a soft rustic dining room table, bold lily wallpaper and custom wall art by Stephanie Paige this dining room is a show stopped for all to enjoy!

Esempio di un angolo colazione chic con pareti blu, parquet scuro, pavimento marrone, soffitto in perlinato e carta da parati
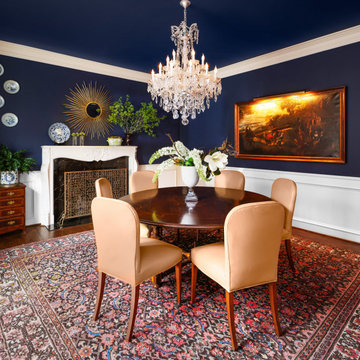
This dining room needed a refresh. We kept the existing furniture but updated the paint, draperies, accessories, lighting and misc. decor.
Esempio di una sala da pranzo chic con pareti blu, parquet scuro, camino classico, pavimento marrone e boiserie
Esempio di una sala da pranzo chic con pareti blu, parquet scuro, camino classico, pavimento marrone e boiserie
Sale da Pranzo blu - Foto e idee per arredare
1