Sala da Pranzo
Filtra anche per:
Budget
Ordina per:Popolari oggi
141 - 160 di 424 foto
1 di 3
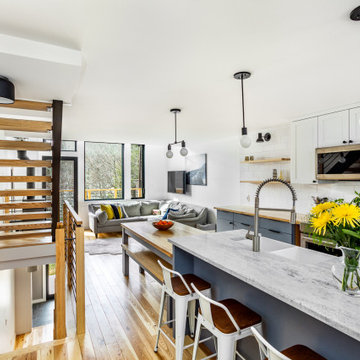
Ispirazione per una sala da pranzo aperta verso la cucina stile rurale con pareti bianche, pavimento in legno massello medio e stufa a legna
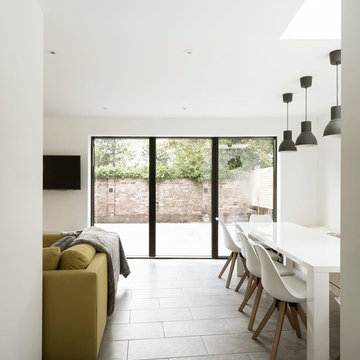
Photography by Richard Chivers https://www.rchivers.co.uk/
Marshall House is an extension to a Grade II listed dwelling in the village of Twyford, near Winchester, Hampshire. The original house dates from the 17th Century, although it had been remodelled and extended during the late 18th Century.
The clients contacted us to explore the potential to extend their home in order to suit their growing family and active lifestyle. Due to the constraints of living in a listed building, they were unsure as to what development possibilities were available. The brief was to replace an existing lean-to and 20th century conservatory with a new extension in a modern, contemporary approach. The design was developed in close consultation with the local authority as well as their historic environment department, in order to respect the existing property and work to achieve a positive planning outcome.
Like many older buildings, the dwelling had been adjusted here and there, and updated at numerous points over time. The interior of the existing property has a charm and a character - in part down to the age of the property, various bits of work over time and the wear and tear of the collective history of its past occupants. These spaces are dark, dimly lit and cosy. They have low ceilings, small windows, little cubby holes and odd corners. Walls are not parallel or perpendicular, there are steps up and down and places where you must watch not to bang your head.
The extension is accessed via a small link portion that provides a clear distinction between the old and new structures. The initial concept is centred on the idea of contrasts. The link aims to have the effect of walking through a portal into a seemingly different dwelling, that is modern, bright, light and airy with clean lines and white walls. However, complementary aspects are also incorporated, such as the strategic placement of windows and roof lights in order to cast light over walls and corners to create little nooks and private views. The overall form of the extension is informed by the awkward shape and uses of the site, resulting in the walls not being parallel in plan and splaying out at different irregular angles.
Externally, timber larch cladding is used as the primary material. This is painted black with a heavy duty barn paint, that is both long lasting and cost effective. The black finish of the extension contrasts with the white painted brickwork at the rear and side of the original house. The external colour palette of both structures is in opposition to the reality of the interior spaces. Although timber cladding is a fairly standard, commonplace material, visual depth and distinction has been created through the articulation of the boards. The inclusion of timber fins changes the way shadows are cast across the external surface during the day. Whilst at night, these are illuminated by external lighting.
A secondary entrance to the house is provided through a concealed door that is finished to match the profile of the cladding. This opens to a boot/utility room, from which a new shower room can be accessed, before proceeding to the new open plan living space and dining area.
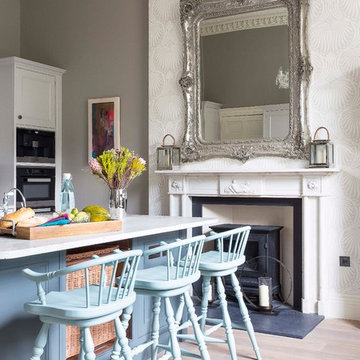
Ispirazione per una sala da pranzo aperta verso la cucina classica di medie dimensioni con pavimento in legno massello medio, pareti grigie, stufa a legna e cornice del camino in intonaco
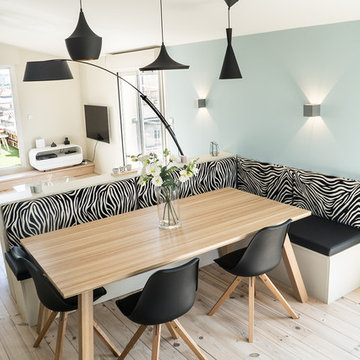
On a créé un coin pratique, esthétique, convivial. La formule banquette a été choisie pour apporter un gain de place certain par rapport au format classique table / chaises.
Le salon intérieur est orienté vers la terrasse pour plus de lumière. Les baies vitrées s'escamotent franchement et, durant les soirées d'été, les deux salons indoor et outdoor communiquent pour le plus grand plaisir des propriétaires.
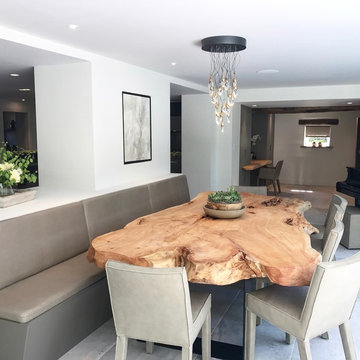
Working with Janey Butler Interiors on the total renovation of this once dated cottage set in a wonderful location. Creating for our clients within this project a stylish contemporary dining area with skyframe frameless sliding doors, allowing for wonderful indoor - outdoor luxuryliving.
With a beautifully bespoke dining table & stylish Piet Boon Dining Chairs, Ochre Seed Cloud chandelier and built in leather booth seating.
This new addition completed this new Kitchen Area, with wall to wall Skyframe that maximised the views to the extensive gardens, and when opened, had no supports / structures to hinder the view, so that the whole corner of the room was completely open to the bri solet, so that in the summer months you can dine inside or out with no apparent divide. This was achieved by clever installation of the Skyframe System, with integrated drainage allowing seamless continuation of the flooring and ceiling finish from the inside to the covered outside area.
New underfloor heating and a complete AV system was also installed with Crestron & Lutron Automation and Control over all of the Lighitng and AV. We worked with our partners at Kitchen Architecture who supplied the stylish Bautaulp B3 Kitchen and Gaggenau Applicances, to design a large kitchen that was stunning to look at in this newly created room, but also gave all the functionality our clients needed with their large family and frequent entertaining.

The fireplace next to the Dining area needed 'presence' as it was situated opposite the (new) stand-out kitchen. In order to accomplish this, we inverted the colours of the Calacatta marble kitchen bench and utilised a tile with a white fleck in it. This helped to balance the room, while giving the fireplace presence.
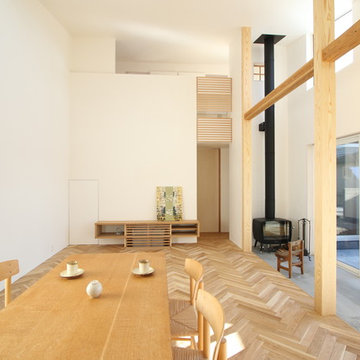
SK-house
Esempio di una sala da pranzo minimalista con pareti bianche, parquet chiaro, stufa a legna, cornice del camino in cemento e pavimento beige
Esempio di una sala da pranzo minimalista con pareti bianche, parquet chiaro, stufa a legna, cornice del camino in cemento e pavimento beige
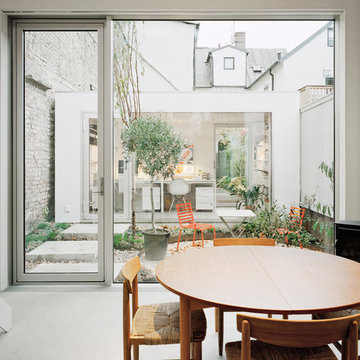
Åke E:son Lindman
Foto di una grande sala da pranzo design con pareti bianche, stufa a legna e pavimento in cemento
Foto di una grande sala da pranzo design con pareti bianche, stufa a legna e pavimento in cemento
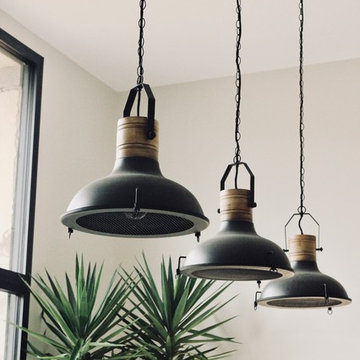
Esempio di una grande sala da pranzo aperta verso il soggiorno industriale con pareti grigie, pavimento con piastrelle in ceramica, stufa a legna e pavimento grigio
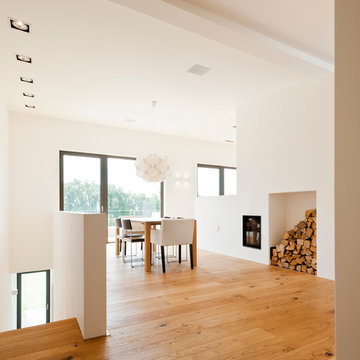
© Martin Kreuzer
Esempio di una grande sala da pranzo aperta verso il soggiorno minimalista con pareti bianche, parquet chiaro, stufa a legna e cornice del camino in intonaco
Esempio di una grande sala da pranzo aperta verso il soggiorno minimalista con pareti bianche, parquet chiaro, stufa a legna e cornice del camino in intonaco
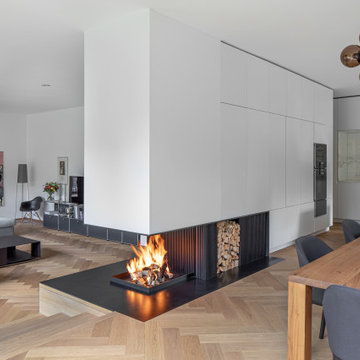
Ispirazione per un'ampia sala da pranzo aperta verso il soggiorno contemporanea con pareti bianche, pavimento in legno massello medio, stufa a legna e pavimento marrone
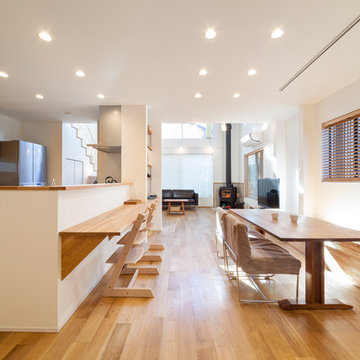
Ispirazione per una sala da pranzo scandinava con pareti bianche, stufa a legna e pavimento marrone
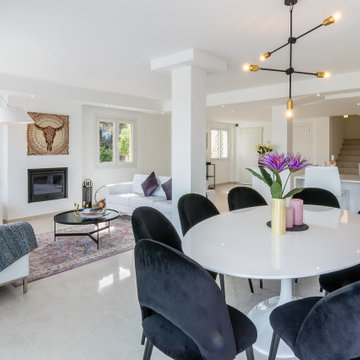
Ispirazione per una sala da pranzo minimal con pareti bianche, pavimento in marmo, stufa a legna, cornice del camino in intonaco e pavimento beige
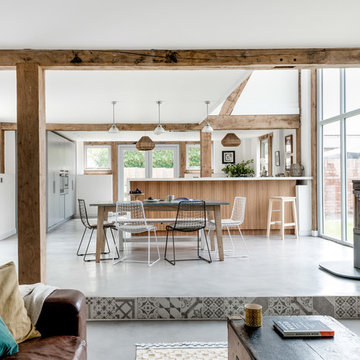
Idee per una sala da pranzo aperta verso il soggiorno country con pareti bianche, stufa a legna, cornice del camino in metallo e pavimento grigio
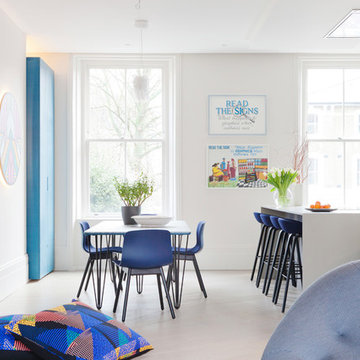
Kitchen Dining
Megan Taylor www.megantaylor.co.uk
Ispirazione per una grande sala da pranzo aperta verso il soggiorno minimal con pareti bianche, parquet chiaro, stufa a legna e cornice del camino in intonaco
Ispirazione per una grande sala da pranzo aperta verso il soggiorno minimal con pareti bianche, parquet chiaro, stufa a legna e cornice del camino in intonaco
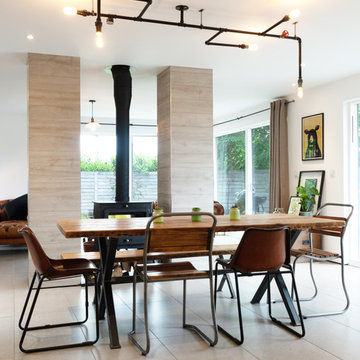
Mismatched chairs surround this industrial feel table with wood. The bespoke iron light fitting was made specially for the project and perfectly mirrors the shape of the table beneath and reflects the drop of the chimney flue behind. The fireplace is double sided, a warming presence to both the living and dining areas.
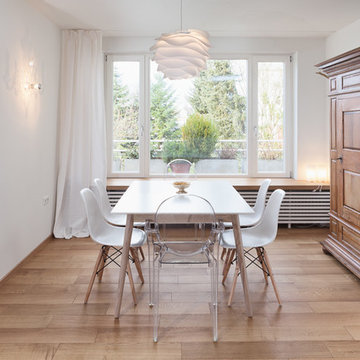
Andreas Jekic
Immagine di una sala da pranzo aperta verso il soggiorno scandinava di medie dimensioni con pareti bianche, pavimento in legno massello medio e stufa a legna
Immagine di una sala da pranzo aperta verso il soggiorno scandinava di medie dimensioni con pareti bianche, pavimento in legno massello medio e stufa a legna
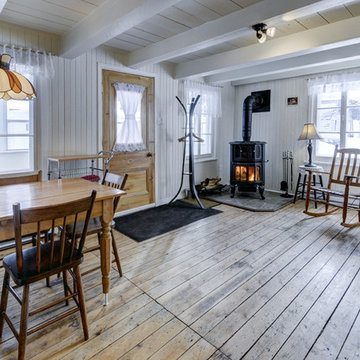
Yves Durand
Foto di una piccola sala da pranzo aperta verso la cucina stile rurale con pareti bianche, parquet chiaro, stufa a legna e cornice del camino piastrellata
Foto di una piccola sala da pranzo aperta verso la cucina stile rurale con pareti bianche, parquet chiaro, stufa a legna e cornice del camino piastrellata
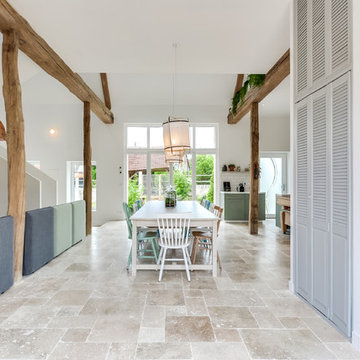
Meero
Foto di una grande sala da pranzo aperta verso il soggiorno boho chic con pareti bianche, pavimento in marmo, stufa a legna e pavimento beige
Foto di una grande sala da pranzo aperta verso il soggiorno boho chic con pareti bianche, pavimento in marmo, stufa a legna e pavimento beige
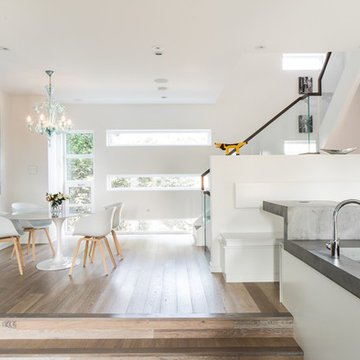
Union Eleven
Ispirazione per una sala da pranzo aperta verso il soggiorno di medie dimensioni con pareti bianche, pavimento in legno massello medio e stufa a legna
Ispirazione per una sala da pranzo aperta verso il soggiorno di medie dimensioni con pareti bianche, pavimento in legno massello medio e stufa a legna
8