Sale da Pranzo aperte verso la Cucina chiuse - Foto e idee per arredare
Filtra anche per:
Budget
Ordina per:Popolari oggi
81 - 100 di 128.515 foto
1 di 3
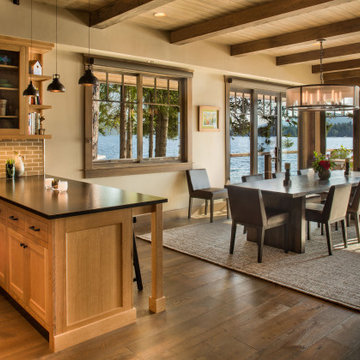
A rustic modern Dining Room with deck access, open kitchen and views of Priest Lake. Photo by Marie-Dominique Verdier.
Foto di una sala da pranzo aperta verso la cucina stile rurale di medie dimensioni con pareti beige, pavimento in legno massello medio, pavimento beige e travi a vista
Foto di una sala da pranzo aperta verso la cucina stile rurale di medie dimensioni con pareti beige, pavimento in legno massello medio, pavimento beige e travi a vista
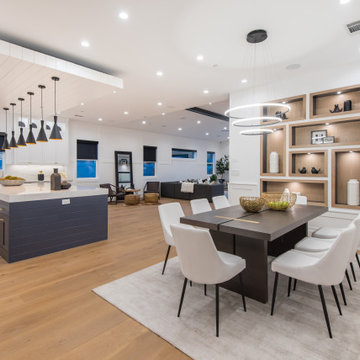
Ispirazione per una grande sala da pranzo aperta verso la cucina minimal con pareti bianche, pavimento in legno massello medio, pavimento beige e boiserie
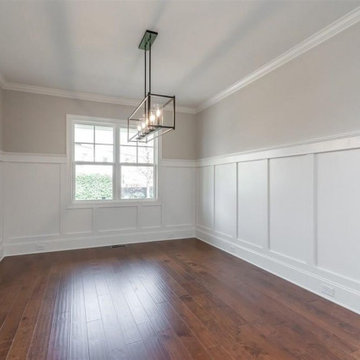
Esempio di una sala da pranzo chiusa con pareti grigie, pavimento in legno massello medio e boiserie

Immagine di una sala da pranzo stile marino chiusa con pareti bianche, pavimento in legno massello medio, nessun camino, pavimento marrone e soffitto in perlinato

Immagine di una grande sala da pranzo contemporanea chiusa con pareti grigie, parquet chiaro, pavimento beige e carta da parati

Whole house remodel in Mansfield Tx. Architecture, Design & Construction by USI Design & Remodeling.
Ispirazione per una grande sala da pranzo aperta verso la cucina chic con parquet chiaro, pareti bianche, pavimento beige e soffitto in carta da parati
Ispirazione per una grande sala da pranzo aperta verso la cucina chic con parquet chiaro, pareti bianche, pavimento beige e soffitto in carta da parati

We designed and renovated a Mid-Century Modern home into an ADA compliant home with an open floor plan and updated feel. We incorporated many of the homes original details while modernizing them. We converted the existing two car garage into a master suite and walk in closet, designing a master bathroom with an ADA vanity and curb-less shower. We redesigned the existing living room fireplace creating an artistic focal point in the room. The project came with its share of challenges which we were able to creatively solve, resulting in what our homeowners feel is their first and forever home.
This beautiful home won three design awards:
• Pro Remodeler Design Award – 2019 Platinum Award for Universal/Better Living Design
• Chrysalis Award – 2019 Regional Award for Residential Universal Design
• Qualified Remodeler Master Design Awards – 2019 Bronze Award for Universal Design
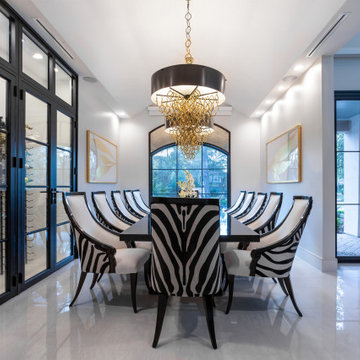
This custom-designed dining room features stenciled twelve stenciled custom zebra hide chairs, with accents of gold. The custom wine room inside the dining was well planned. We chose not to use a rug so that the polished large-format porcelain would allow the busy pattern on the chairs to flow unbroken.
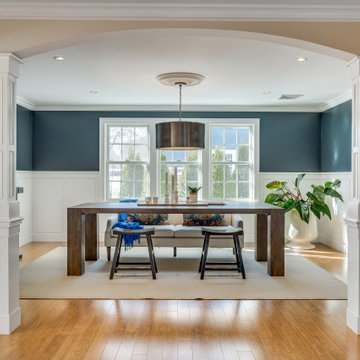
Esempio di una sala da pranzo classica chiusa con pareti blu, pavimento in legno massello medio, pavimento marrone e boiserie
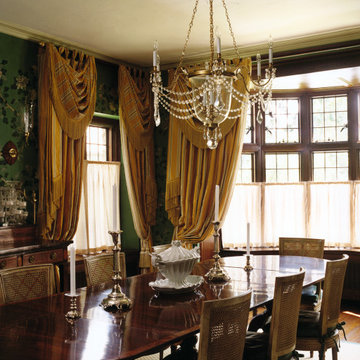
Immagine di una grande sala da pranzo chiusa con pareti verdi e pavimento in legno massello medio
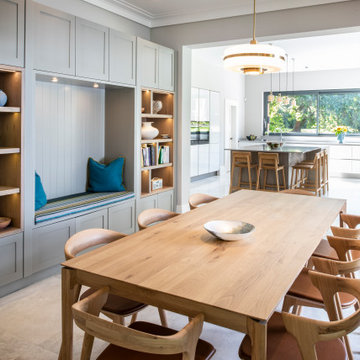
Ispirazione per una grande sala da pranzo aperta verso la cucina tradizionale con pareti grigie, pavimento in cemento e pavimento grigio
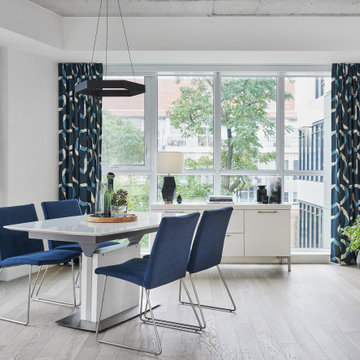
Contemporary and colourful dining room in an Upper Beach Toronto condo
Immagine di una sala da pranzo aperta verso la cucina design di medie dimensioni con pareti bianche, parquet chiaro e pavimento beige
Immagine di una sala da pranzo aperta verso la cucina design di medie dimensioni con pareti bianche, parquet chiaro e pavimento beige
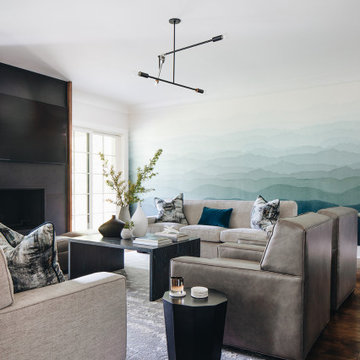
Family Room
Immagine di una grande sala da pranzo aperta verso la cucina tradizionale con pareti bianche, parquet scuro e pavimento marrone
Immagine di una grande sala da pranzo aperta verso la cucina tradizionale con pareti bianche, parquet scuro e pavimento marrone
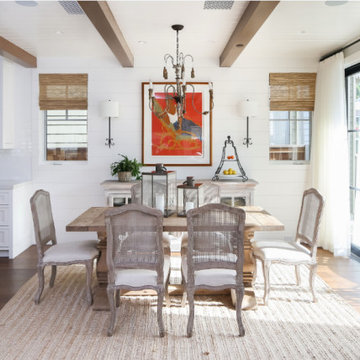
Patterson Custom Homes
Ryan Gavin Photography
Immagine di una sala da pranzo aperta verso la cucina stile marino con pareti bianche, parquet scuro e pavimento marrone
Immagine di una sala da pranzo aperta verso la cucina stile marino con pareti bianche, parquet scuro e pavimento marrone
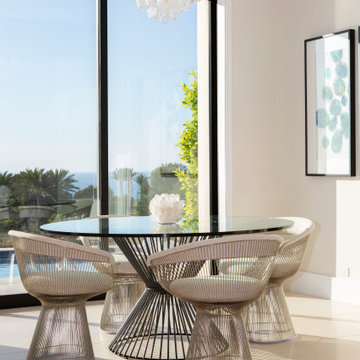
A custom Murano glass lighting Chandelier adds to the spectacular views accented with a custom 60" round glass table.
Idee per una grande sala da pranzo aperta verso la cucina contemporanea con pavimento con piastrelle in ceramica e pavimento beige
Idee per una grande sala da pranzo aperta verso la cucina contemporanea con pavimento con piastrelle in ceramica e pavimento beige
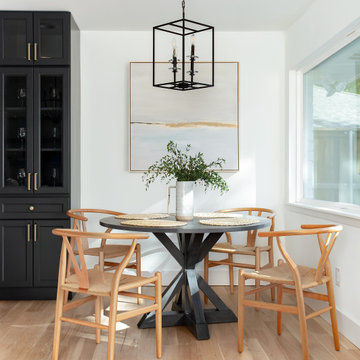
Coastal contemporary finishes and furniture designed by Interior Designer and Realtor Jessica Koltun in Dallas, TX. #designingdreams
Esempio di una sala da pranzo aperta verso la cucina stile marinaro di medie dimensioni con parquet chiaro, pareti bianche e pavimento beige
Esempio di una sala da pranzo aperta verso la cucina stile marinaro di medie dimensioni con parquet chiaro, pareti bianche e pavimento beige
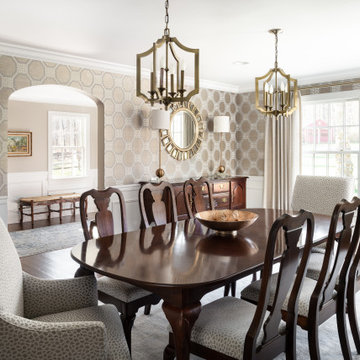
Immagine di una grande sala da pranzo chic chiusa con pareti beige, pavimento in legno massello medio e pavimento marrone
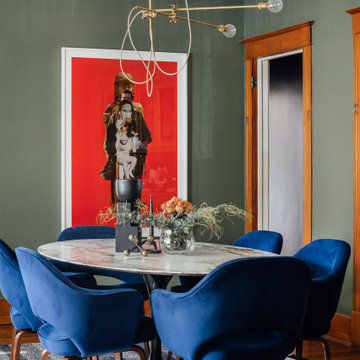
We love the idea of the bold, modern photograph on the far wall. First thing you see when you enter the house, the goal was to slice right through the Craftsman, with crisp modern color. We also love the pairing of primary colors - red with the client’s own blue Saarinen chairs. We also love the slight irreverence in the exposed wires of the gently industrial light.
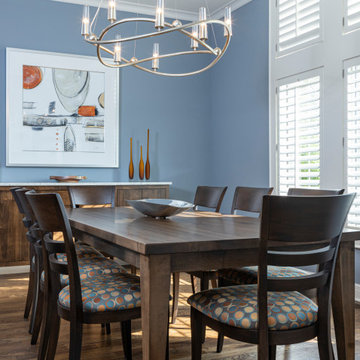
The couple moved into Meadowbrook and found the layout of a dream home with a view that one could only dream of in the middle of Overland Park. They love modern styles, clean lines and color. The rug selection of the main living space gave them inspiration for the color scheme. They wanted white cabinets and then painted the walls blue. With accents of orange, gray and dark blue, the room showcases textures, details and a tailored look. Even the artwork was custom made for the clients with the oranges and blues. Design Connection, Inc. Kansas City interior designer provided space planning, architectural drawings, furniture, artwork, tile, plumbing fixtures, countertops, cabinets, lighting, wallpaper and paint colors, coordination with the builder and project management to ensure that the high standards of Design Connection, Inc. were maintained.
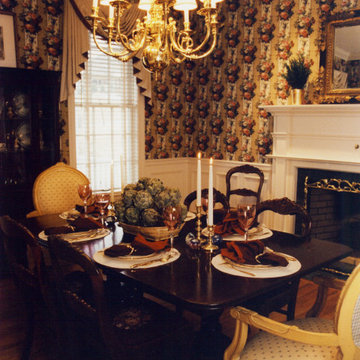
Vintage formal dining room enlists treasured family heirloom dining set from grand parents. Custom swag window valances with wood clothe taped blinds complete this old south dining allure. Brass chandelier adds sparkle.
Sale da Pranzo aperte verso la Cucina chiuse - Foto e idee per arredare
5