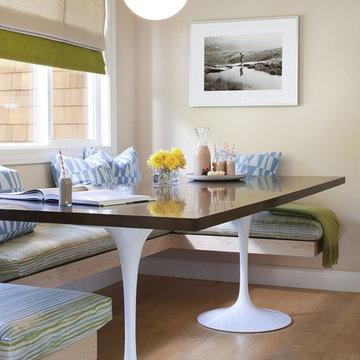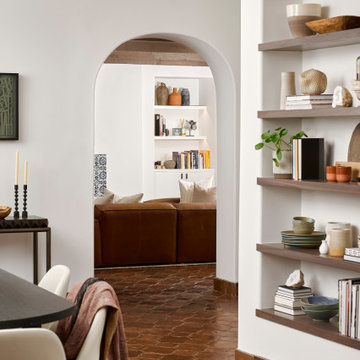Sale da Pranzo aperte verso la Cucina chiuse - Foto e idee per arredare
Filtra anche per:
Budget
Ordina per:Popolari oggi
41 - 60 di 128.515 foto
1 di 3
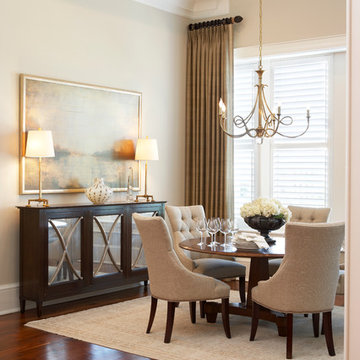
Foto di una grande sala da pranzo aperta verso la cucina tradizionale con pareti beige, pavimento in legno massello medio e nessun camino

Interior Design: Muratore Corp Designer, Cindy Bayon | Construction + Millwork: Muratore Corp | Photography: Scott Hargis
Esempio di una sala da pranzo aperta verso la cucina industriale di medie dimensioni con pareti multicolore, pavimento in cemento e nessun camino
Esempio di una sala da pranzo aperta verso la cucina industriale di medie dimensioni con pareti multicolore, pavimento in cemento e nessun camino
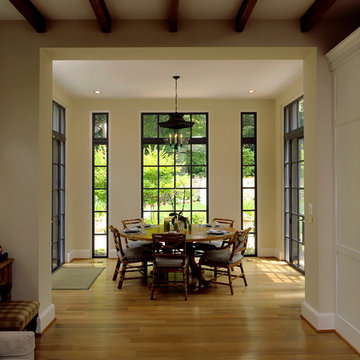
Bob Narod photographer
Foto di una sala da pranzo mediterranea chiusa con pavimento in legno massello medio
Foto di una sala da pranzo mediterranea chiusa con pavimento in legno massello medio

One functional challenge was that the home did not have a pantry. MCM closets were historically smaller than the walk-in closets and pantries of today. So, we printed out the home’s floorplan and began sketching ideas. The breakfast area was quite large, and it backed up to the primary bath on one side and it also adjoined the main hallway. We decided to reconfigure the large breakfast area by making part of it into a new walk-in pantry. This gave us the extra space we needed to create a new main hallway, enough space for a spacious walk-in pantry, and finally, we had enough space remaining in the breakfast area to add a cozy built-in walnut dining bench. Above the new dining bench, we designed and incorporated a geometric walnut accent wall to add warmth and texture.
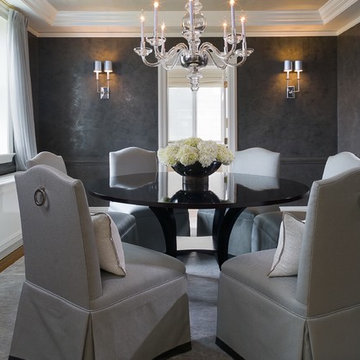
Dining Room
Tim Lee Photography
Idee per una sala da pranzo classica chiusa e di medie dimensioni con pareti grigie, pavimento in legno massello medio e nessun camino
Idee per una sala da pranzo classica chiusa e di medie dimensioni con pareti grigie, pavimento in legno massello medio e nessun camino

Custom dining table with built-in lazy susan. Light fixture by Ingo Mauer: Oh Mei Ma.
Ispirazione per una sala da pranzo aperta verso la cucina minimal di medie dimensioni con pareti bianche, parquet chiaro, camino bifacciale, pavimento beige e cornice del camino in metallo
Ispirazione per una sala da pranzo aperta verso la cucina minimal di medie dimensioni con pareti bianche, parquet chiaro, camino bifacciale, pavimento beige e cornice del camino in metallo

Experience the harmonious blend of raw industrial elements and inviting warmth in this captivating industrial kitchen and dining area. From the sturdy concrete floors to the rugged charm of exposed metal beams, the wood-clad ceiling, and the expansive double-height space, every component contributes to the authentic industrial ambiance. Yet, amidst the industrial allure, the soothing wood tones and carefully curated lighting infuse a sense of comfort and coziness, completing this striking fusion of rugged and inviting aesthetics.
Architecture and Design by: H2D Architecture + Design
www.h2darchitects.com
Built by: Carlisle Classic Homes
Interior Design by: Karlee Coble Interiors
Photos by: Christopher Nelson Photography
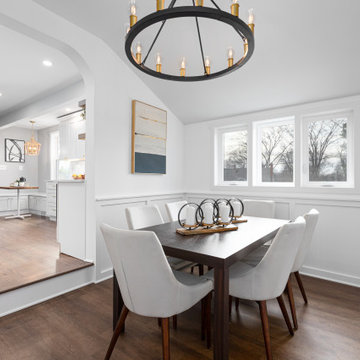
We converted a previously open air breezeway into an enclosed dining room, mudroom and side entryway for the house to maximize space without impacting the overall exterior aesthetic. This dining room boasts high vaulted ceilings and board & batten molding, along with a gorgeous metal view rail and arched walkway.
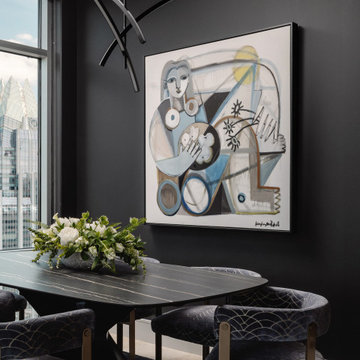
Our Austin studio designed this dark-themed highrise condo, creating an elegant, classy space with interesting decor elements. The dark background inverts the usual concept of whites and neutrals yet creates a similar impact of beautifully highlighting the decor aspects. The striking artwork in the living room makes a statement, as does the art in the dining area. In the kitchen and library, the dark background makes the blue and red chairs pop. In the bedroom, the soft furnishings, stylish grey and white headboard, and classy decor create a soothing sanctuary to relax in.
---
Project designed by the Atomic Ranch featured modern designers at Breathe Design Studio. From their Austin design studio, they serve an eclectic and accomplished nationwide clientele including in Palm Springs, LA, and the San Francisco Bay Area.
For more about Breathe Design Studio, see here: https://www.breathedesignstudio.com/
To learn more about this project, see here: https://www.breathedesignstudio.com/-dark-demure

Modern Dining Room in an open floor plan, sits between the Living Room, Kitchen and Backyard Patio. The modern electric fireplace wall is finished in distressed grey plaster. Modern Dining Room Furniture in Black and white is paired with a sculptural glass chandelier. Floor to ceiling windows and modern sliding glass doors expand the living space to the outdoors.
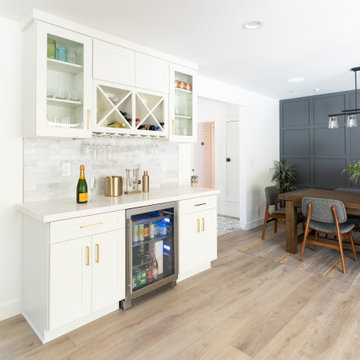
In this full service residential remodel project, we left no stone, or room, unturned. We created a beautiful open concept living/dining/kitchen by removing a structural wall and existing fireplace. This home features a breathtaking three sided fireplace that becomes the focal point when entering the home. It creates division with transparency between the living room and the cigar room that we added. Our clients wanted a home that reflected their vision and a space to hold the memories of their growing family. We transformed a contemporary space into our clients dream of a transitional, open concept home.

Обеденная зона, стол выполнен из натурального слэба дерева и вмещает до 8 персон.
Esempio di una grande sala da pranzo aperta verso la cucina scandinava con pareti bianche, parquet chiaro, pavimento beige e travi a vista
Esempio di una grande sala da pranzo aperta verso la cucina scandinava con pareti bianche, parquet chiaro, pavimento beige e travi a vista

Nested in the beautiful Cotswolds, this converted barn was in need of a redesign and modernisation to maintain its country style yet bring a contemporary twist. With spectacular views of the garden, the large round table is the real hub of the house seating up to 10 people.

The dining room is to the right of the front door when you enter the home. We designed the trim detail on the ceiling, along with the layout and trim profile of the wainscoting throughout the foyer. The walls are covered in blue grass cloth wallpaper and the arched windows are framed by gorgeous coral faux silk drapery panels.

Este proyecto integral se desarrolla en una vivienda de dimensiones ajustadas dentro de un edificio antiguo en el barrio valenciano de Ruzafa. El reto fue aprovechar al máximo el espacio sin perder el valor y sensaciones que da su notable altura y los techos abovedados.
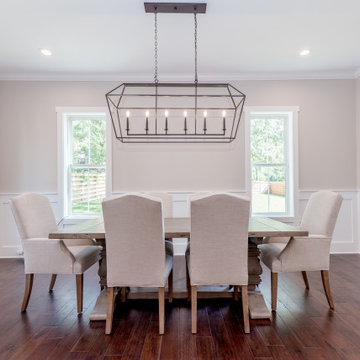
Foto di una sala da pranzo aperta verso la cucina stile americano con pareti beige, pavimento in legno massello medio e boiserie
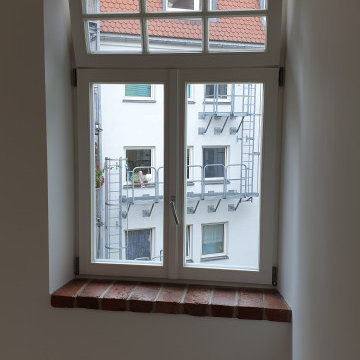
Hochwertige Holzfenster mit Top Schallschutzwerten und einer Anleihe aus der Toskana - die Fensterbank aus Vollziegel, geschliffen und lackiert.
Foto di una sala da pranzo aperta verso la cucina mediterranea di medie dimensioni con pareti bianche, pavimento in laminato, pavimento marrone e pareti in mattoni
Foto di una sala da pranzo aperta verso la cucina mediterranea di medie dimensioni con pareti bianche, pavimento in laminato, pavimento marrone e pareti in mattoni
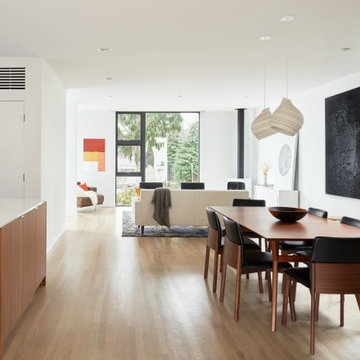
Idee per una sala da pranzo aperta verso la cucina minimalista con pareti bianche e parquet chiaro
Sale da Pranzo aperte verso la Cucina chiuse - Foto e idee per arredare
3
