Sale da Pranzo aperte verso il Soggiorno con pareti grigie - Foto e idee per arredare
Filtra anche per:
Budget
Ordina per:Popolari oggi
121 - 140 di 10.927 foto
1 di 3
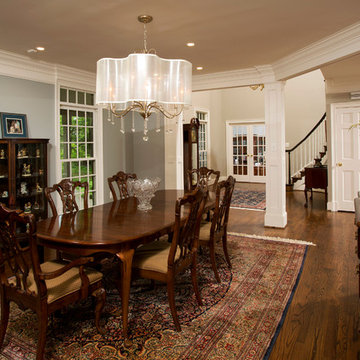
Walls were removed to create an open floor plan in this colonial-styled home. Hardwood floors and a neutral paint scheme help unify the space. Crown molding and wood trim defines rooms without separating them.
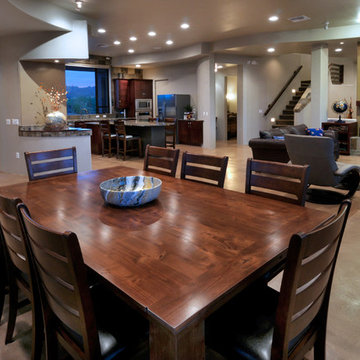
Immagine di una grande sala da pranzo aperta verso il soggiorno chic con pareti grigie e pavimento in cemento
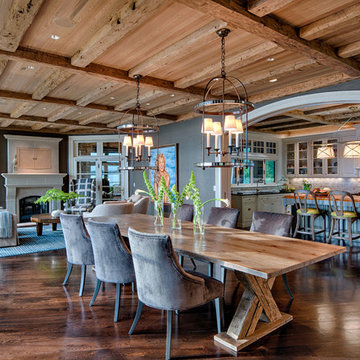
Steinberger Photography
Foto di una sala da pranzo aperta verso il soggiorno stile rurale di medie dimensioni con pareti grigie, parquet scuro, camino classico, cornice del camino in intonaco e pavimento marrone
Foto di una sala da pranzo aperta verso il soggiorno stile rurale di medie dimensioni con pareti grigie, parquet scuro, camino classico, cornice del camino in intonaco e pavimento marrone
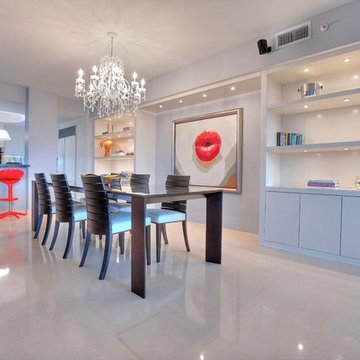
Ispirazione per una grande sala da pranzo aperta verso il soggiorno design con pareti grigie e pavimento in gres porcellanato
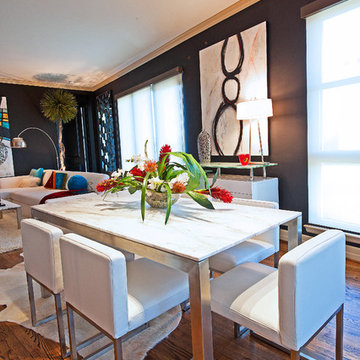
Though the walls in this room remain neutral, the furniture and decor are far from it. "Contemporary is about balancing the trends that are going on while integrating those modern touches."

Ispirazione per una sala da pranzo aperta verso il soggiorno design di medie dimensioni con parquet scuro, camino classico, cornice del camino in mattoni e pareti grigie
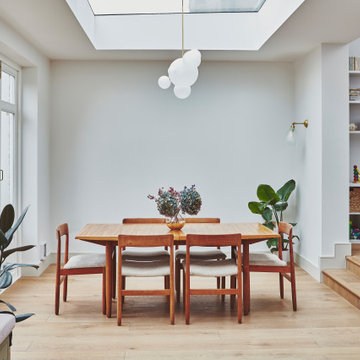
Immagine di una sala da pranzo aperta verso il soggiorno moderna di medie dimensioni con pareti grigie e parquet chiaro
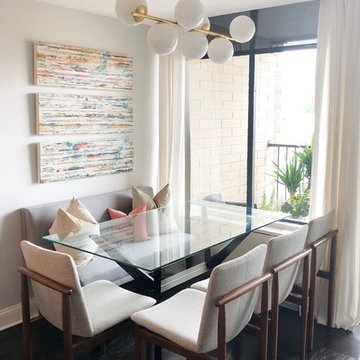
The coral accent pillow and color art add a dose of color to the design. The dark espresso glass table matches the flooring creating an airy feel to open up the petite space.
Photo: NICHEdg
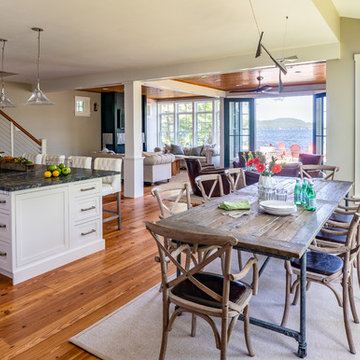
Situated on the edge of New Hampshire’s beautiful Lake Sunapee, this Craftsman-style shingle lake house peeks out from the towering pine trees that surround it. When the clients approached Cummings Architects, the lot consisted of 3 run-down buildings. The challenge was to create something that enhanced the property without overshadowing the landscape, while adhering to the strict zoning regulations that come with waterfront construction. The result is a design that encompassed all of the clients’ dreams and blends seamlessly into the gorgeous, forested lake-shore, as if the property was meant to have this house all along.
The ground floor of the main house is a spacious open concept that flows out to the stone patio area with fire pit. Wood flooring and natural fir bead-board ceilings pay homage to the trees and rugged landscape that surround the home. The gorgeous views are also captured in the upstairs living areas and third floor tower deck. The carriage house structure holds a cozy guest space with additional lake views, so that extended family and friends can all enjoy this vacation retreat together. Photo by Eric Roth
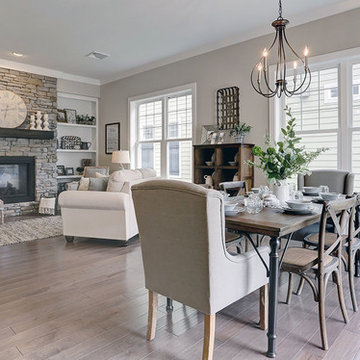
This 2-story Arts & Crafts style home first-floor owner’s suite includes a welcoming front porch and a 2-car rear entry garage. Lofty 10’ ceilings grace the first floor where hardwood flooring flows from the foyer to the great room, hearth room, and kitchen. The great room and hearth room share a see-through gas fireplace with floor-to-ceiling stone surround and built-in bookshelf in the hearth room and in the great room, stone surround to the mantel with stylish shiplap above. The open kitchen features attractive cabinetry with crown molding, Hanstone countertops with tile backsplash, and stainless steel appliances. An elegant tray ceiling adorns the spacious owner’s bedroom. The owner’s bathroom features a tray ceiling, double bowl vanity, tile shower, an expansive closet, and two linen closets. The 2nd floor boasts 2 additional bedrooms, a full bathroom, and a loft.
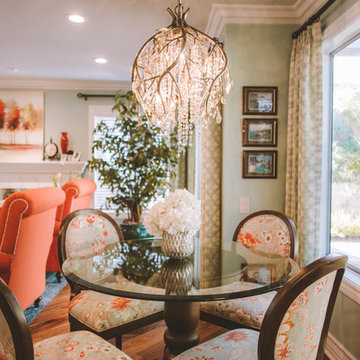
Esempio di una piccola sala da pranzo aperta verso il soggiorno chic con pareti grigie, pavimento in legno massello medio, nessun camino e pavimento marrone
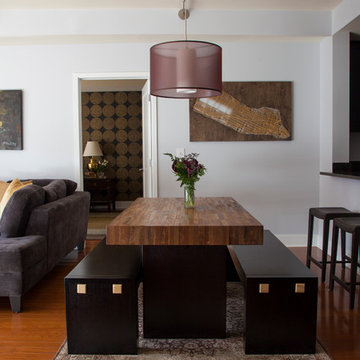
Photography by Courtney Apple
Immagine di una sala da pranzo aperta verso il soggiorno design di medie dimensioni con pareti grigie, nessun camino e pavimento in legno massello medio
Immagine di una sala da pranzo aperta verso il soggiorno design di medie dimensioni con pareti grigie, nessun camino e pavimento in legno massello medio
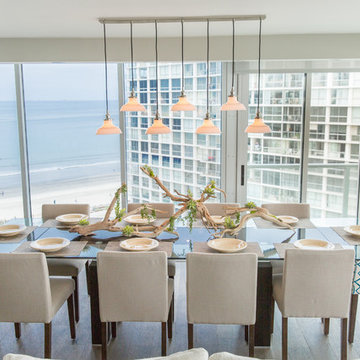
This Coronado Condo went from dated to updated by replacing the tile flooring with newly updated ash grey wood floors, glossy white kitchen cabinets, MSI ash gray quartz countertops, coordinating built-ins, 4x12" white glass subway tiles, under cabinet lighting and outlets, automated solar screen roller shades and stylish modern furnishings and light fixtures from Restoration Hardware.
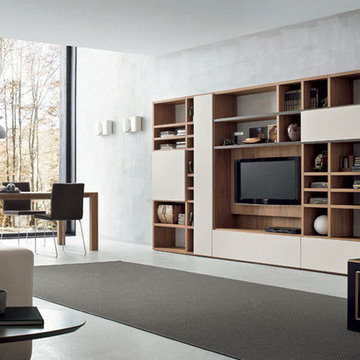
Esempio di una grande sala da pranzo aperta verso il soggiorno moderna con pareti grigie e pavimento in cemento
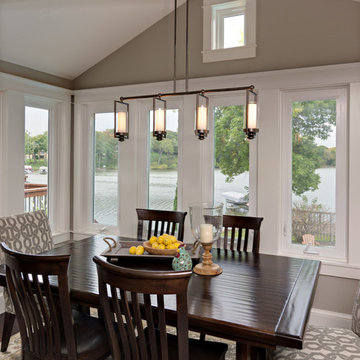
Photo Credit: Mark Ehlen
Foto di una sala da pranzo aperta verso il soggiorno tradizionale di medie dimensioni con pareti grigie, parquet scuro e nessun camino
Foto di una sala da pranzo aperta verso il soggiorno tradizionale di medie dimensioni con pareti grigie, parquet scuro e nessun camino
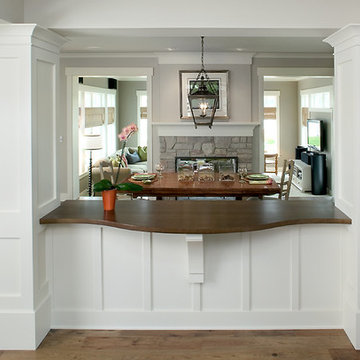
Packed with cottage attributes, Sunset View features an open floor plan without sacrificing intimate spaces. Detailed design elements and updated amenities add both warmth and character to this multi-seasonal, multi-level Shingle-style-inspired home.
Columns, beams, half-walls and built-ins throughout add a sense of Old World craftsmanship. Opening to the kitchen and a double-sided fireplace, the dining room features a lounge area and a curved booth that seats up to eight at a time. When space is needed for a larger crowd, furniture in the sitting area can be traded for an expanded table and more chairs. On the other side of the fireplace, expansive lake views are the highlight of the hearth room, which features drop down steps for even more beautiful vistas.
An unusual stair tower connects the home’s five levels. While spacious, each room was designed for maximum living in minimum space. In the lower level, a guest suite adds additional accommodations for friends or family. On the first level, a home office/study near the main living areas keeps family members close but also allows for privacy.
The second floor features a spacious master suite, a children’s suite and a whimsical playroom area. Two bedrooms open to a shared bath. Vanities on either side can be closed off by a pocket door, which allows for privacy as the child grows. A third bedroom includes a built-in bed and walk-in closet. A second-floor den can be used as a master suite retreat or an upstairs family room.
The rear entrance features abundant closets, a laundry room, home management area, lockers and a full bath. The easily accessible entrance allows people to come in from the lake without making a mess in the rest of the home. Because this three-garage lakefront home has no basement, a recreation room has been added into the attic level, which could also function as an additional guest room.
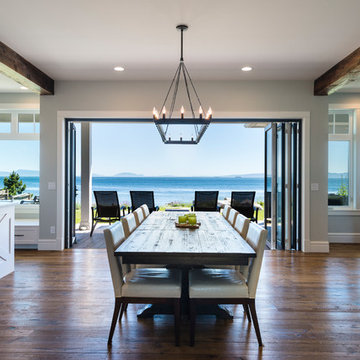
This beach house was renovated to create an inviting escape for its owners’ as home away from home. The wide open greatroom that pours out onto vistas of sand and surf from behind a nearly removable bi-folding wall of glass, making summer entertaining a treat for the host and winter storm watching a true marvel for guests to behold. The views from each of the upper level bedroom windows make it hard to tell if you have truly woken in the morning, or if you are still dreaming…
Photography: Paul Grdina

Dining area in open plan space.
Immagine di una sala da pranzo aperta verso il soggiorno minimal di medie dimensioni con pareti grigie, pavimento in vinile e pavimento grigio
Immagine di una sala da pranzo aperta verso il soggiorno minimal di medie dimensioni con pareti grigie, pavimento in vinile e pavimento grigio
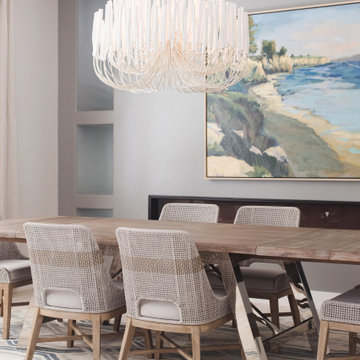
Immagine di una sala da pranzo aperta verso il soggiorno contemporanea di medie dimensioni con pareti grigie, pavimento beige, camino lineare Ribbon e cornice del camino in intonaco

Removed Wall separating the living, and dining room. Installed Gas fireplace, with limestone facade.
Immagine di una grande sala da pranzo aperta verso il soggiorno moderna con pareti grigie, pavimento in vinile, camino ad angolo, cornice del camino in pietra e pavimento grigio
Immagine di una grande sala da pranzo aperta verso il soggiorno moderna con pareti grigie, pavimento in vinile, camino ad angolo, cornice del camino in pietra e pavimento grigio
Sale da Pranzo aperte verso il Soggiorno con pareti grigie - Foto e idee per arredare
7