Sale da Pranzo aperte verso il Soggiorno ampie - Foto e idee per arredare
Filtra anche per:
Budget
Ordina per:Popolari oggi
141 - 160 di 2.754 foto
1 di 3
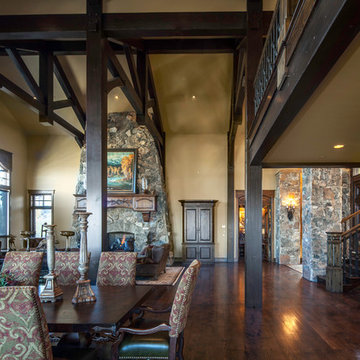
View from the Dining Room through to the Great Room with the upper level balcony above. The great views out the gathering room windows.
Foto di un'ampia sala da pranzo aperta verso il soggiorno stile rurale con pavimento in legno massello medio, camino classico, cornice del camino in pietra e pareti beige
Foto di un'ampia sala da pranzo aperta verso il soggiorno stile rurale con pavimento in legno massello medio, camino classico, cornice del camino in pietra e pareti beige
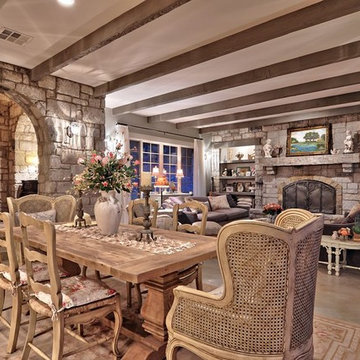
Photo by Casey Fry Open concept living and dining area.
Ispirazione per un'ampia sala da pranzo aperta verso il soggiorno stile shabby con pavimento in cemento e cornice del camino in pietra
Ispirazione per un'ampia sala da pranzo aperta verso il soggiorno stile shabby con pavimento in cemento e cornice del camino in pietra
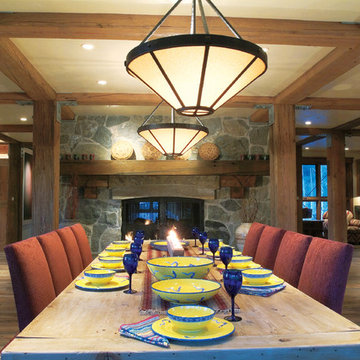
Ispirazione per un'ampia sala da pranzo aperta verso il soggiorno rustica con pareti bianche, parquet chiaro, camino bifacciale e cornice del camino in pietra
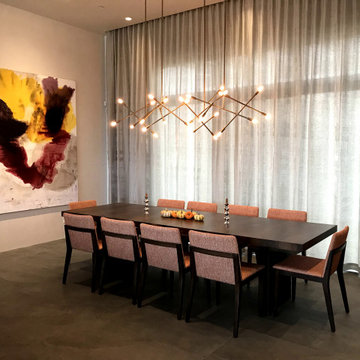
Mid-century Modern Dining Room/Great Room with contemporary chandelier and painting by Dirk DeBruyker.
Esempio di un'ampia sala da pranzo aperta verso il soggiorno minimalista con pareti bianche, pavimento in gres porcellanato e nessun camino
Esempio di un'ampia sala da pranzo aperta verso il soggiorno minimalista con pareti bianche, pavimento in gres porcellanato e nessun camino
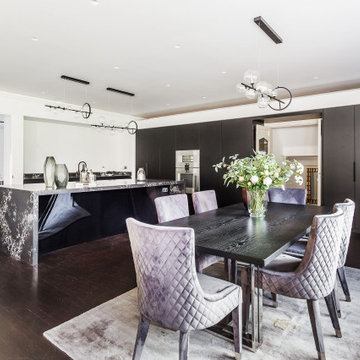
Immagine di un'ampia sala da pranzo aperta verso il soggiorno country con pareti bianche, parquet scuro, pavimento marrone e boiserie

Esempio di un'ampia sala da pranzo aperta verso il soggiorno industriale con pareti bianche, pavimento marrone, travi a vista e pareti in mattoni
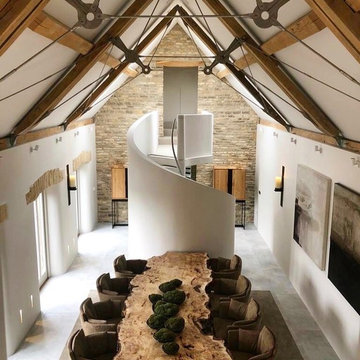
Progress images of our large Barn Renovation in the Cotswolds which see's stunning Janey Butler Interiors design being implemented throughout. With new large basement entertainment space incorporating bar, cinema, gym and games area. Stunning new Dining Hall space, Bedroom and Lounge area. More progress images of this amazing barns interior, exterior and landscape design to be added soon.
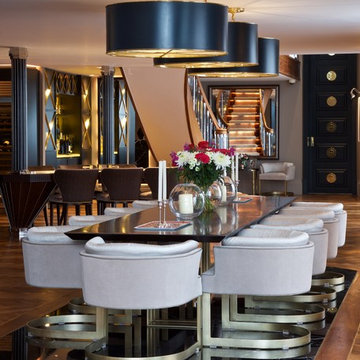
This formal dining area takes a bold stand by setting a dramatic but highly luxurious stage with the nero marquina marble base and then filling it with a determined collection of art and materials such as the bespoke upholstered dining chairs with stylish modern legs and the black and gold lighting. The walnut flooring with brass trim is a statement that runs through out the penthouse.
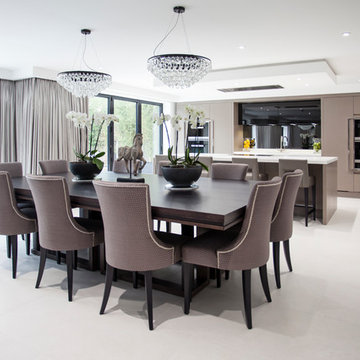
Oak veneered Cabinets finished in Charleston Grey.
Bespoke polished steel surrounds the ovens and forms concealed handles to the tall units.
Finished with Caesarstone Work-surfaces in Snow
Photography by Andy Ward @ Brill Creative
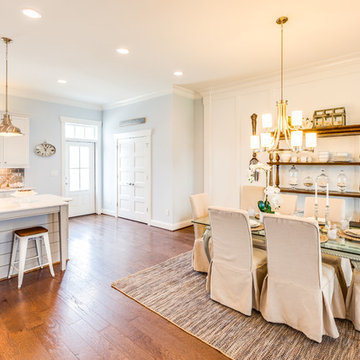
Jonathan Edwards Media
Foto di un'ampia sala da pranzo aperta verso il soggiorno stile marinaro con pareti blu e pavimento in legno massello medio
Foto di un'ampia sala da pranzo aperta verso il soggiorno stile marinaro con pareti blu e pavimento in legno massello medio
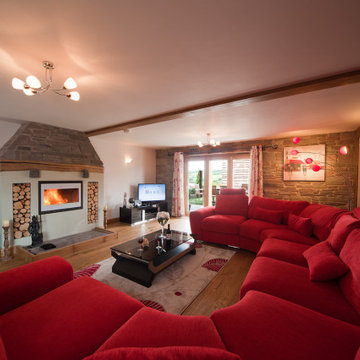
Large range of quality corner U shaped cinema style sofas, choose your fabric, choose your style. Available with coordinating headrests, footstools and pillow and scatter cushions.
The first thing that you will notice is the quality, it just oozes out of this set. Next will be the incredible comfort that is derived from superior Nosag springs in the seat frame and the pocket springs with high quality foam and fibre seat and back cushions. One touch of the thick heavy duty fabric will confirm that you can have a fabric that combines strength, style and comfort.
▲ Show less
Next up the Italian design will knock you out - notice the superwide arms, sleek headrests, stainless steel feet, oversize proportions etc.
All this is built on a strong solid wood frame and will be delivered in a few sections that easily bolt together.
To View All Layouts In This Range CLICK HERE
To Order Fabric Samples CLICK HERE
Know which fabric you want? If you have already received fabric samples from us. Simply order your sofa online and email us your order number with your preferred fabric.
Dont know which fabric you want? Simply order the style of sofa you require online and we will contact you to discuss your fabric colour/type preferences so that we may send you some samples to choose from.
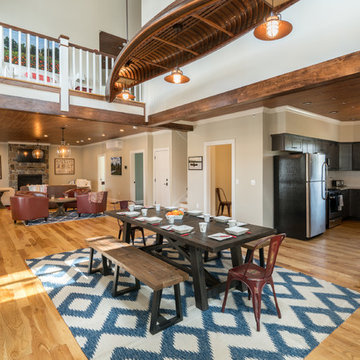
Ispirazione per un'ampia sala da pranzo aperta verso il soggiorno stile rurale con pareti beige, parquet chiaro, camino classico e cornice del camino in pietra
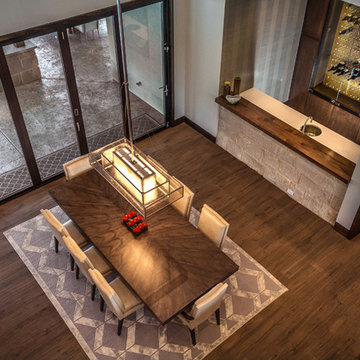
This dining room features and custom Italian olive ash dining table, custom chairs, and alabaster chanderlier bt Pagani.
Foto di un'ampia sala da pranzo aperta verso il soggiorno design con pareti beige, pavimento in gres porcellanato e pavimento marrone
Foto di un'ampia sala da pranzo aperta verso il soggiorno design con pareti beige, pavimento in gres porcellanato e pavimento marrone
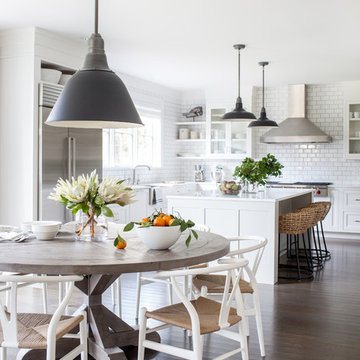
Interior Design, Custom Furniture Design, & Art Curation by Chango & Co.
Photography by Raquel Langworthy
See the project in Architectural Digest
Foto di un'ampia sala da pranzo aperta verso il soggiorno chic con parquet scuro
Foto di un'ampia sala da pranzo aperta verso il soggiorno chic con parquet scuro
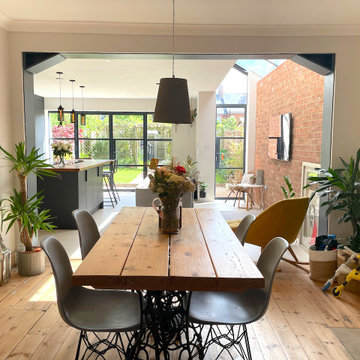
An open-plan dining room which maximises the space and gives the home a light and airy feel. A bright and communal space, perfectly creating a family-friendly environment.
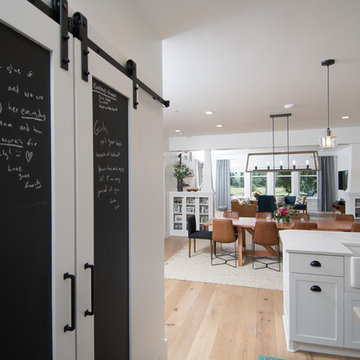
This 1914 family farmhouse was passed down from the original owners to their grandson and his young family. The original goal was to restore the old home to its former glory. However, when we started planning the remodel, we discovered the foundation needed to be replaced, the roof framing didn’t meet code, all the electrical, plumbing and mechanical would have to be removed, siding replaced, and much more. We quickly realized that instead of restoring the home, it would be more cost effective to deconstruct the home, recycle the materials, and build a replica of the old house using as much of the salvaged materials as we could.
The design of the new construction is greatly influenced by the old home with traditional craftsman design interiors. We worked with a deconstruction specialist to salvage the old-growth timber and reused or re-purposed many of the original materials. We moved the house back on the property, connecting it to the existing garage, and lowered the elevation of the home which made it more accessible to the existing grades. The new home includes 5-panel doors, columned archways, tall baseboards, reused wood for architectural highlights in the kitchen, a food-preservation room, exercise room, playful wallpaper in the guest bath and fun era-specific fixtures throughout.
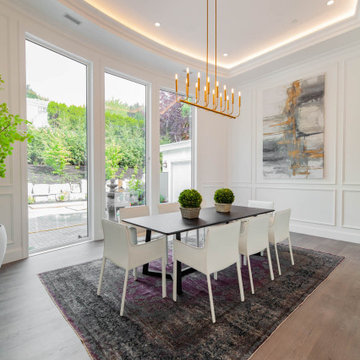
Immagine di un'ampia sala da pranzo aperta verso il soggiorno tradizionale con pareti bianche, pavimento in legno massello medio, nessun camino, pavimento grigio e soffitto a cassettoni
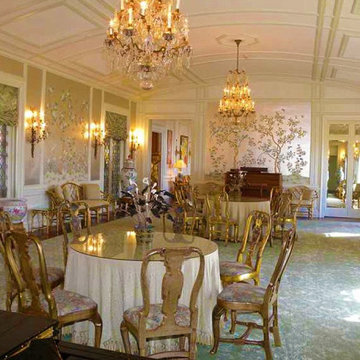
Ball room set up for a diner party
Esempio di un'ampia sala da pranzo aperta verso il soggiorno tradizionale con pareti beige, parquet scuro, nessun camino e pavimento marrone
Esempio di un'ampia sala da pranzo aperta verso il soggiorno tradizionale con pareti beige, parquet scuro, nessun camino e pavimento marrone
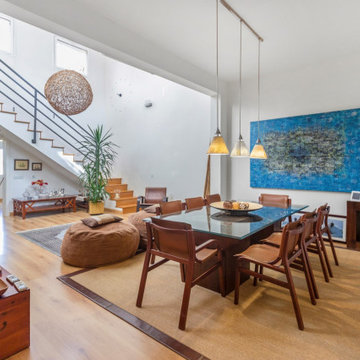
Fotografía Inmobiliaria realizada por Home Staging INtegral para la venta del inmueble a través de inmobiliaria
Esempio di un'ampia sala da pranzo aperta verso il soggiorno moderna con pareti bianche, pavimento in legno massello medio e pavimento marrone
Esempio di un'ampia sala da pranzo aperta verso il soggiorno moderna con pareti bianche, pavimento in legno massello medio e pavimento marrone
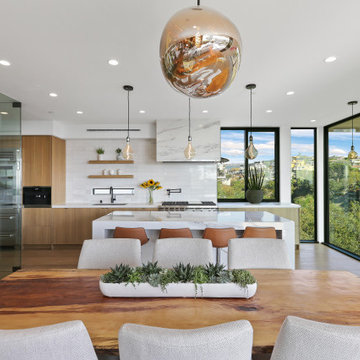
Immagine di un'ampia sala da pranzo aperta verso il soggiorno design con pareti bianche, pavimento in legno massello medio, nessun camino, pavimento marrone e cornice del camino in pietra
Sale da Pranzo aperte verso il Soggiorno ampie - Foto e idee per arredare
8