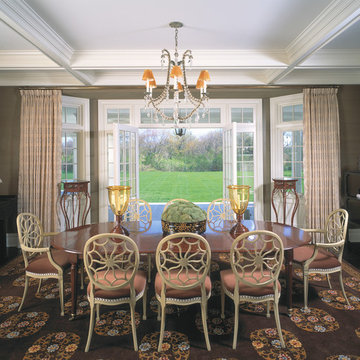Sale da Pranzo ampie con pareti marroni - Foto e idee per arredare
Filtra anche per:
Budget
Ordina per:Popolari oggi
81 - 100 di 182 foto
1 di 3
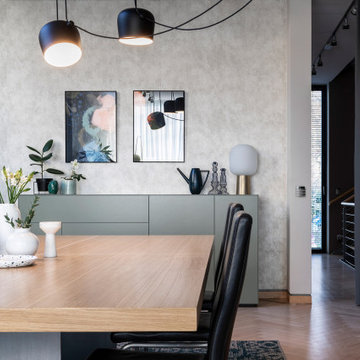
Immagine di un'ampia sala da pranzo minimal con pareti marroni, parquet chiaro e pavimento beige
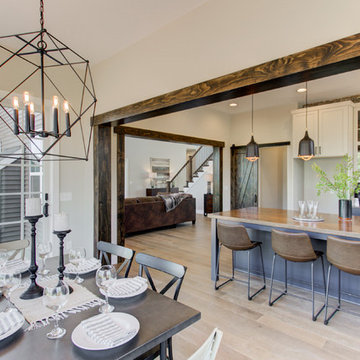
This 2-story home with first-floor owner’s suite includes a 3-car garage and an inviting front porch. A dramatic 2-story ceiling welcomes you into the foyer where hardwood flooring extends throughout the main living areas of the home including the dining room, great room, kitchen, and breakfast area. The foyer is flanked by the study to the right and the formal dining room with stylish coffered ceiling and craftsman style wainscoting to the left. The spacious great room with 2-story ceiling includes a cozy gas fireplace with custom tile surround. Adjacent to the great room is the kitchen and breakfast area. The kitchen is well-appointed with Cambria quartz countertops with tile backsplash, attractive cabinetry and a large pantry. The sunny breakfast area provides access to the patio and backyard. The owner’s suite with includes a private bathroom with 6’ tile shower with a fiberglass base, free standing tub, and an expansive closet. The 2nd floor includes a loft, 2 additional bedrooms and 2 full bathrooms.
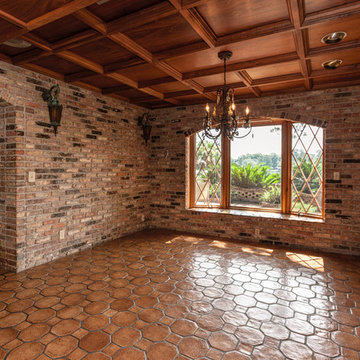
© 2018 Rick Cooper Photography
Foto di un'ampia sala da pranzo mediterranea chiusa con pareti marroni, pavimento con piastrelle in ceramica e pavimento marrone
Foto di un'ampia sala da pranzo mediterranea chiusa con pareti marroni, pavimento con piastrelle in ceramica e pavimento marrone
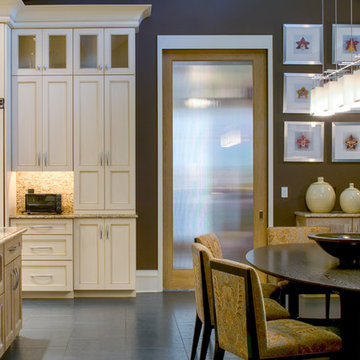
Foto di un'ampia sala da pranzo aperta verso il soggiorno minimal con pareti marroni, pavimento con piastrelle in ceramica, nessun camino e pavimento grigio
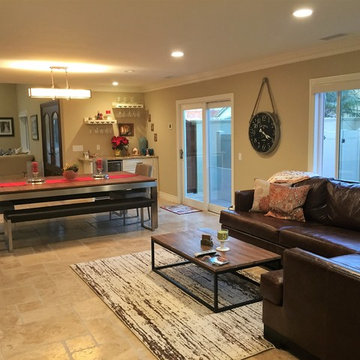
Full home design-build remodel: Open floor plan dining room and family game room (with office behind) right off of the kitchen with chiseled edge travertine flooring installed in a versailles pattern. Dining table transforms into a pool table for game night and the large custom leather couch was specifically sized to fit the room and the family. Fiezy Azeri 5 x 8 area rug anchors the game room sofa. Wine bar off to the left. French doors access the pool area and large windows let in plenty of natural light throughout.
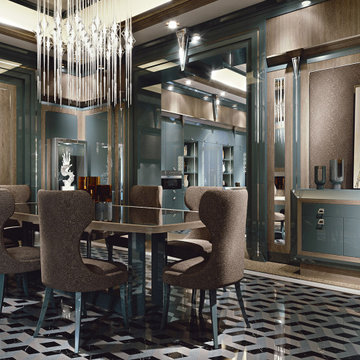
Elegant centerpiece dining room with luxury Brummel style chandelier. Bright open space project with modern style.
Esempio di un'ampia sala da pranzo aperta verso la cucina contemporanea con pareti marroni e boiserie
Esempio di un'ampia sala da pranzo aperta verso la cucina contemporanea con pareti marroni e boiserie
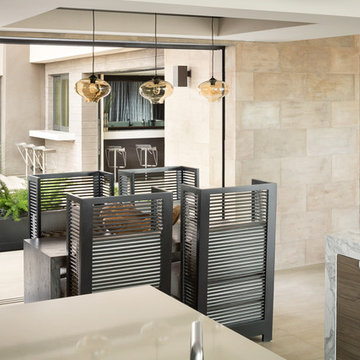
Ispirazione per un'ampia sala da pranzo aperta verso la cucina contemporanea con pareti marroni, pavimento in gres porcellanato e pavimento beige
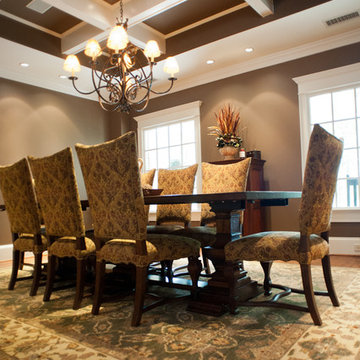
The dining room walls and ceiling were repainted to a rich brown and new furniture added to seat the whole family. The contrast with the white trim shows off the beautiful trim on the coffered ceiling. The handwoven rug is a perfect mate to the new chairs.
Devon Morgan with Photosynthesis Studio, Atlanta GA
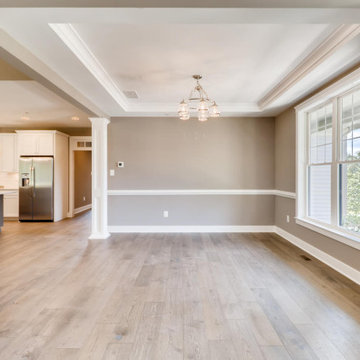
Open dining room, tray ceiling, chair rail, crown moulding and trimmed columns finish out this most inviting room.
Ispirazione per un'ampia sala da pranzo classica con pareti marroni, parquet chiaro e pavimento grigio
Ispirazione per un'ampia sala da pranzo classica con pareti marroni, parquet chiaro e pavimento grigio
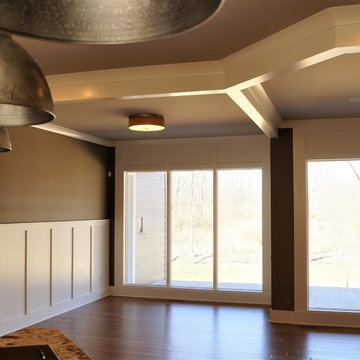
The oversized dining room is open to hearth room and kitchen. The clients asked for a wall of windows so I had 8' fixed window panels made with trim panels above which look out onto a rear covered porch. The ceiling detail help to separate the hearth room from the dining room. Linda Parsons
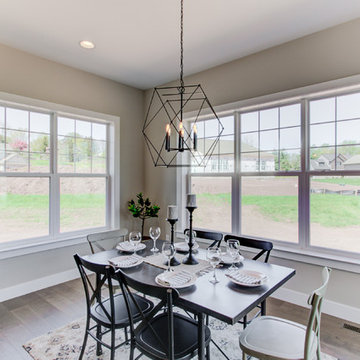
This 2-story home with first-floor owner’s suite includes a 3-car garage and an inviting front porch. A dramatic 2-story ceiling welcomes you into the foyer where hardwood flooring extends throughout the main living areas of the home including the dining room, great room, kitchen, and breakfast area. The foyer is flanked by the study to the right and the formal dining room with stylish coffered ceiling and craftsman style wainscoting to the left. The spacious great room with 2-story ceiling includes a cozy gas fireplace with custom tile surround. Adjacent to the great room is the kitchen and breakfast area. The kitchen is well-appointed with Cambria quartz countertops with tile backsplash, attractive cabinetry and a large pantry. The sunny breakfast area provides access to the patio and backyard. The owner’s suite with includes a private bathroom with 6’ tile shower with a fiberglass base, free standing tub, and an expansive closet. The 2nd floor includes a loft, 2 additional bedrooms and 2 full bathrooms.
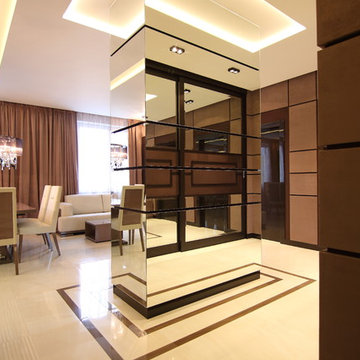
Вольдемар Деревенец
Foto di un'ampia sala da pranzo aperta verso la cucina contemporanea con pareti marroni e pavimento in gres porcellanato
Foto di un'ampia sala da pranzo aperta verso la cucina contemporanea con pareti marroni e pavimento in gres porcellanato
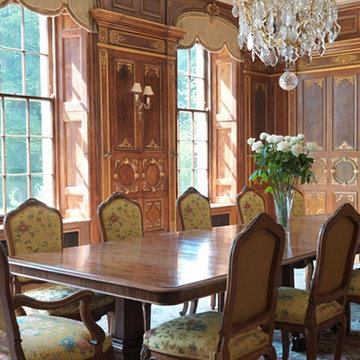
Living Home Tech
Immagine di un'ampia sala da pranzo country chiusa con pareti marroni e parquet scuro
Immagine di un'ampia sala da pranzo country chiusa con pareti marroni e parquet scuro
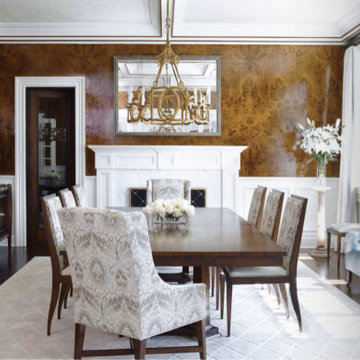
Dining Room. Crisply tailored and transitional classic, this Hamptons estate is designed with entertaining in mind
Ispirazione per un'ampia sala da pranzo chic chiusa con pareti marroni, moquette, camino classico, cornice del camino in legno e pavimento bianco
Ispirazione per un'ampia sala da pranzo chic chiusa con pareti marroni, moquette, camino classico, cornice del camino in legno e pavimento bianco
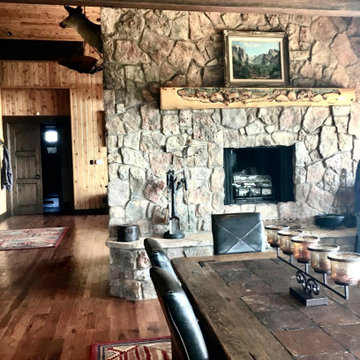
Idee per un'ampia sala da pranzo aperta verso la cucina stile rurale con pareti marroni, pavimento in legno massello medio, camino bifacciale, cornice del camino in pietra e pavimento marrone
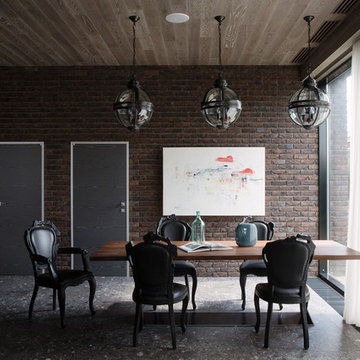
Idee per un'ampia sala da pranzo aperta verso la cucina minimal con pareti marroni, pavimento in marmo, nessun camino e pavimento grigio
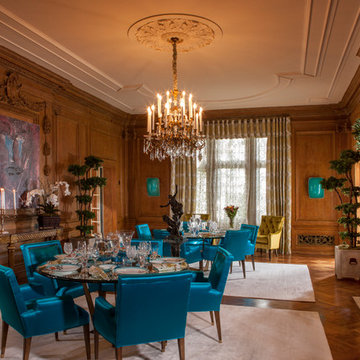
For this showcase stunner, Fernando choose a magnificent linen/silk jewel tone blue upholstery for contemporary slope arm chairs that become the centerpiece of the room.
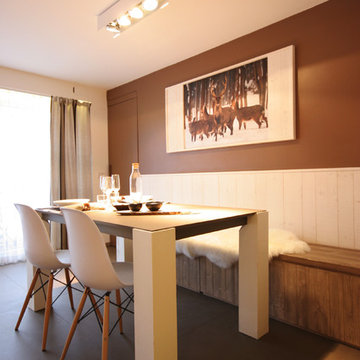
Dettaglio della zona pranzo con panche in abete, sedute con scocca in polipropilene bianco e basamento in legno di faggio e ferro, e tavolo allungabile con top in kerlite e gambe in legno spazzolato verniciato bianco.
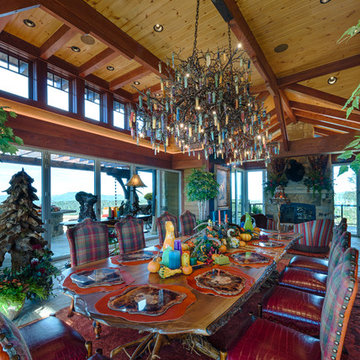
David Ramsey
Ispirazione per un'ampia sala da pranzo aperta verso il soggiorno rustica con pareti marroni, pavimento in ardesia, nessun camino e pavimento grigio
Ispirazione per un'ampia sala da pranzo aperta verso il soggiorno rustica con pareti marroni, pavimento in ardesia, nessun camino e pavimento grigio
Sale da Pranzo ampie con pareti marroni - Foto e idee per arredare
5
