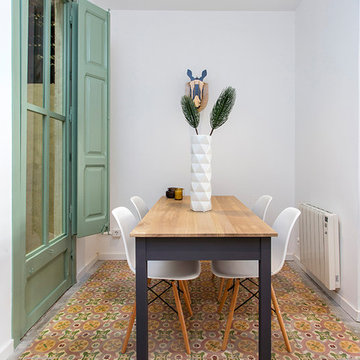Sale da Pranzo - Foto e idee per arredare
Filtra anche per:
Budget
Ordina per:Popolari oggi
1 - 20 di 73 foto
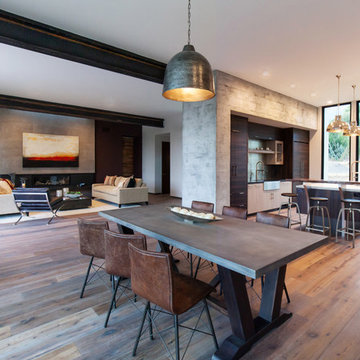
Modern Home Interiors and Exteriors, featuring clean lines, textures, colors and simple design with floor to ceiling windows. Hardwood, slate, and porcelain floors, all natural materials that give a sense of warmth throughout the spaces. Some homes have steel exposed beams and monolith concrete and galvanized steel walls to give a sense of weight and coolness in these very hot, sunny Southern California locations. Kitchens feature built in appliances, and glass backsplashes. Living rooms have contemporary style fireplaces and custom upholstery for the most comfort.
Bedroom headboards are upholstered, with most master bedrooms having modern wall fireplaces surounded by large porcelain tiles.
Project Locations: Ojai, Santa Barbara, Westlake, California. Projects designed by Maraya Interior Design. From their beautiful resort town of Ojai, they serve clients in Montecito, Hope Ranch, Malibu, Westlake and Calabasas, across the tri-county areas of Santa Barbara, Ventura and Los Angeles, south to Hidden Hills- north through Solvang and more.
Modern Ojai home designed by Maraya and Tim Droney
Patrick Price Photography.
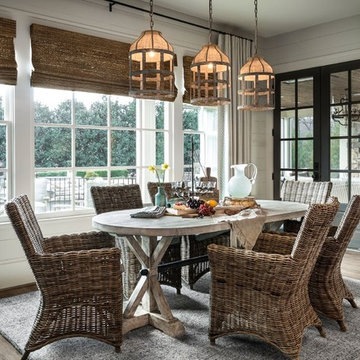
PhotosByHeatherFritz.com
Ispirazione per una grande sala da pranzo country con parquet chiaro, pareti bianche e nessun camino
Ispirazione per una grande sala da pranzo country con parquet chiaro, pareti bianche e nessun camino
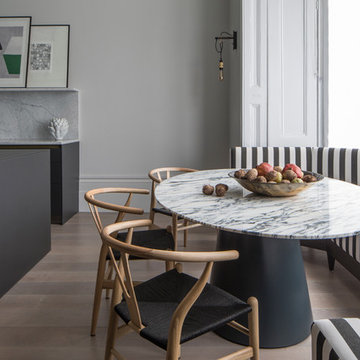
This impressive monochrome kitchen creatively combines practical kitchen features with a comfortable and stress-free atmosphere. The large space includes beautiful ornate cornicing and a ceiling rose, together with a fireplace as the central feature. The open space successfully weaves modern features like metal, timber and marble whilst maintaining the functional elements of the kitchen. The island unit is manufactured in state-of-the-art laminate to ensure a slick contemporary look that is extremely durable. The units were chosen in a stained charcoal/graphite oak to marry with the bronze and laminate and offset with Carrara marble.
Photography by Richard Waite.
Trova il professionista locale adatto per il tuo progetto
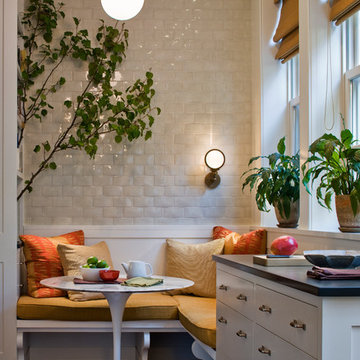
Francis Dzikowski
Foto di una sala da pranzo aperta verso la cucina tradizionale
Foto di una sala da pranzo aperta verso la cucina tradizionale
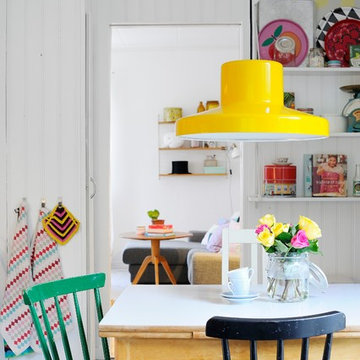
Ispirazione per una sala da pranzo nordica di medie dimensioni con pareti bianche, pavimento con piastrelle in ceramica e nessun camino

This project's final result exceeded even our vision for the space! This kitchen is part of a stunning traditional log home in Evergreen, CO. The original kitchen had some unique touches, but was dated and not a true reflection of our client. The existing kitchen felt dark despite an amazing amount of natural light, and the colors and textures of the cabinetry felt heavy and expired. The client wanted to keep with the traditional rustic aesthetic that is present throughout the rest of the home, but wanted a much brighter space and slightly more elegant appeal. Our scope included upgrades to just about everything: new semi-custom cabinetry, new quartz countertops, new paint, new light fixtures, new backsplash tile, and even a custom flue over the range. We kept the original flooring in tact, retained the original copper range hood, and maintained the same layout while optimizing light and function. The space is made brighter by a light cream primary cabinetry color, and additional feature lighting everywhere including in cabinets, under cabinets, and in toe kicks. The new kitchen island is made of knotty alder cabinetry and topped by Cambria quartz in Oakmoor. The dining table shares this same style of quartz and is surrounded by custom upholstered benches in Kravet's Cowhide suede. We introduced a new dramatic antler chandelier at the end of the island as well as Restoration Hardware accent lighting over the dining area and sconce lighting over the sink area open shelves. We utilized composite sinks in both the primary and bar locations, and accented these with farmhouse style bronze faucets. Stacked stone covers the backsplash, and a handmade elk mosaic adorns the space above the range for a custom look that is hard to ignore. We finished the space with a light copper paint color to add extra warmth and finished cabinetry with rustic bronze hardware. This project is breathtaking and we are so thrilled our client can enjoy this kitchen for many years to come!
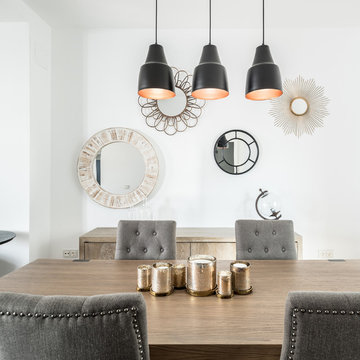
Javier Orive. Fotografía de Arquitectura
Immagine di una sala da pranzo aperta verso il soggiorno minimal di medie dimensioni con pareti bianche e parquet scuro
Immagine di una sala da pranzo aperta verso il soggiorno minimal di medie dimensioni con pareti bianche e parquet scuro
Ricarica la pagina per non vedere più questo specifico annuncio
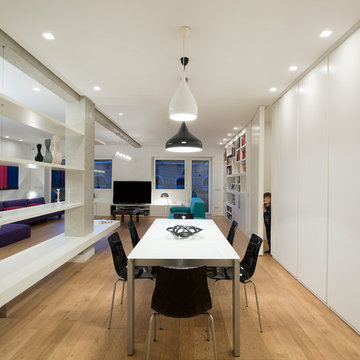
Anna Galante Photography
Foto di una sala da pranzo aperta verso il soggiorno design con pareti bianche e pavimento in legno massello medio
Foto di una sala da pranzo aperta verso il soggiorno design con pareti bianche e pavimento in legno massello medio
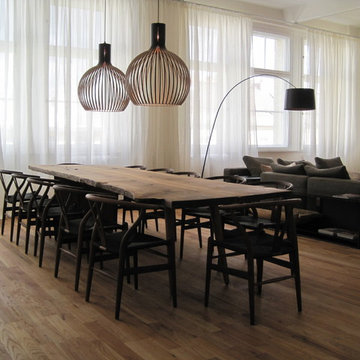
Immagine di una grande sala da pranzo aperta verso il soggiorno contemporanea con pareti beige e pavimento in legno massello medio
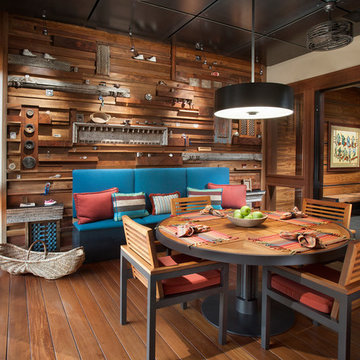
Anita Lang - IMI Design - Scottsdale, AZ
Idee per una grande sala da pranzo aperta verso la cucina stile americano con pavimento in legno massello medio, pavimento marrone e pareti marroni
Idee per una grande sala da pranzo aperta verso la cucina stile americano con pavimento in legno massello medio, pavimento marrone e pareti marroni
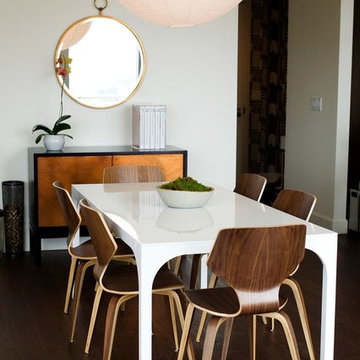
http://www.kristenwade.com/
One of Atlanta's Most Sought After Designers
Best of Houzz 2015
By Appointment Only
(304) 931-4365
Atlanta, GA 30312
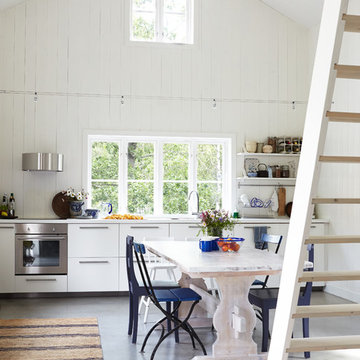
Magnus Anesund
Ispirazione per un'ampia sala da pranzo aperta verso la cucina scandinava con pavimento in cemento e pareti bianche
Ispirazione per un'ampia sala da pranzo aperta verso la cucina scandinava con pavimento in cemento e pareti bianche
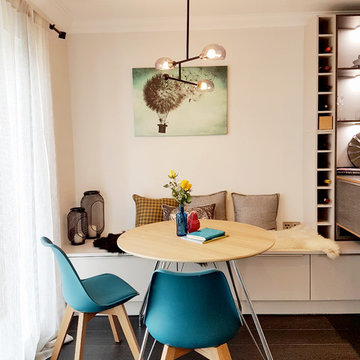
Foto di una piccola sala da pranzo aperta verso la cucina contemporanea con pareti grigie, parquet scuro e pavimento nero
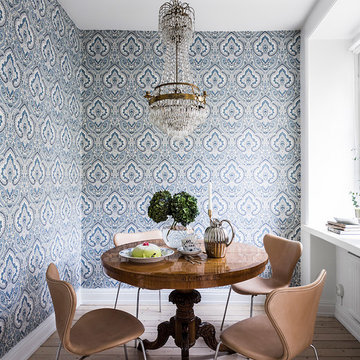
Foto di una piccola sala da pranzo tradizionale chiusa con pareti blu, parquet chiaro, nessun camino e pavimento beige
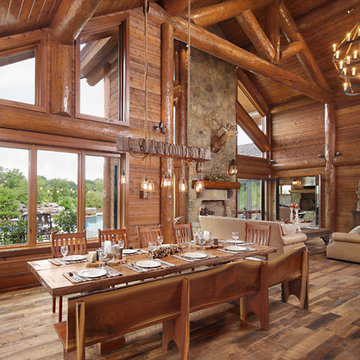
Handcrafted log beams add dramatic flair to this rustic Kentucky home's dining space. Produced By: PrecisionCraft Log & Timber Homes Photo Credit: Mountain Photographics, Inc.
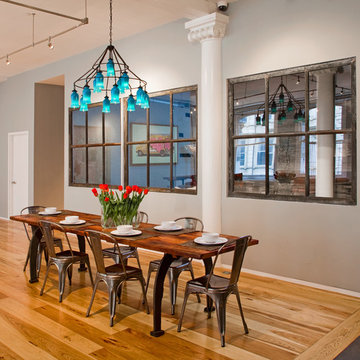
Location: New York, NY, USA
A beautiful loft in a former Industrial Building in Tribeca. We used many re-claimed and salvaged items to complement the architecture and original purpose of the building.
Photograbed by: Randl Bye
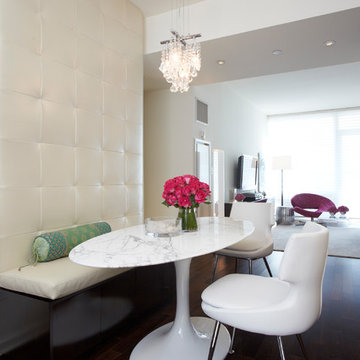
Jody Kivort
Idee per una piccola sala da pranzo aperta verso il soggiorno tradizionale con parquet scuro, pareti bianche, nessun camino e pavimento marrone
Idee per una piccola sala da pranzo aperta verso il soggiorno tradizionale con parquet scuro, pareti bianche, nessun camino e pavimento marrone
Sale da Pranzo - Foto e idee per arredare
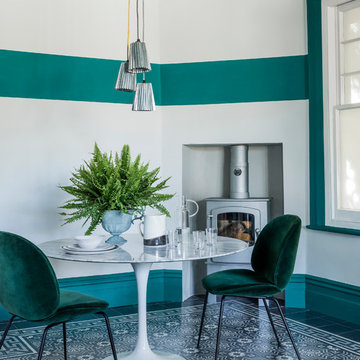
Immagine di una sala da pranzo minimal chiusa e di medie dimensioni con pareti multicolore, pavimento con piastrelle in ceramica, stufa a legna e pavimento multicolore
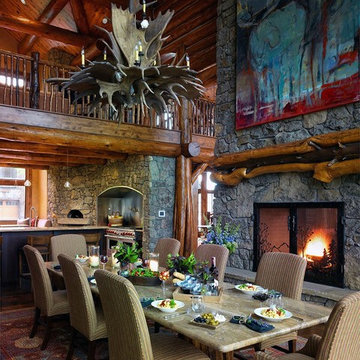
Esempio di una grande sala da pranzo aperta verso la cucina rustica con camino classico, pareti marroni, parquet scuro, cornice del camino in pietra e pavimento marrone
1

