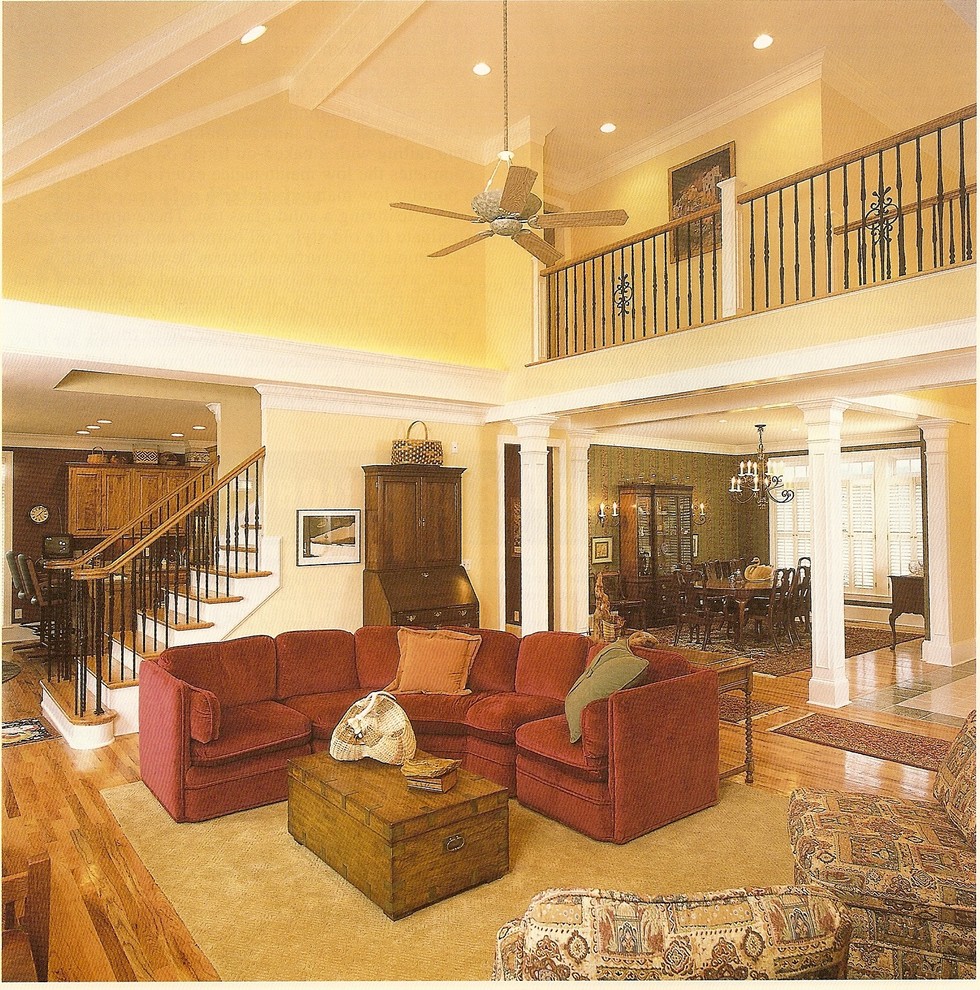
Sabot Creek
THIS WAS A PLAN DESIGN & OWNER/BUILDER PROJECT. This house is a very open, livable home; one of my favorites. I designed this home in 2000, and worked with the homeowner as his own builder in 2001 to build the home. With an eclectic mix of traveled interior pieces, this home expresses an interior of a family that had lived to venture. The owners of this home expanded the living area with a terrace level addition in the form of a walk-out basement to the golf course, which houses a basket making studio and a wood working and stained glass cutting shop. Vaulted ceilings, cathedral ceilings, balcony with an off-beat staircase, an open Kitchen/Dining Area, views to the rear to the golf course, and outdoor living accessible to the Great Room and Kitchen, and screened porch make this house very relaxing and comfortable.
