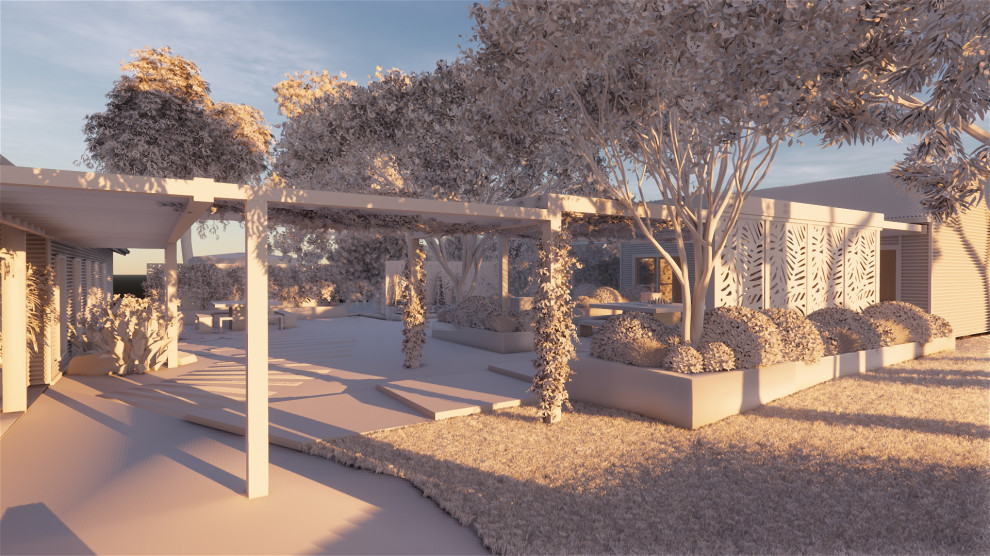
Rustic Rural Australian Courtyard Design
Our client brief was to design a sheltered courtyard linking the architect designed solar passive home to the games room.
Immediately we were struck by the harsh, raw beauty of the natural landscape and modern clean lines of the building.
Our concept design uses recycled hardwood timbers to create a generously sized rustic pergola structure with decking linking the two buildings.
The deciduous, self-clinging vine Parthenocissus tricuspidata creates a cooling, dappled shade in summer, while allowing the winter sun to filter through.
We opted for raised planter beds (rendered brick, painted with Dulux Design Rust Effect) as the granite soil was poor and heavily compacted.
Decorative pea gravel and recycled hardwood railway sleepers were chosen over paving to reduce costs.
A small citrus tree planting and a herb + vegetable garden feature on the sunny side of the courtyard.
Rounded forms of Raphiolepis create a strong foundation planting, contrasting beautifully with the upright strappy foliage of Lomandra.
A combination of Callistemon plantings and the installation of Out Deco 'Daintree' screening provides shelter from prevailing winds and hide utilities.
Indian summer Crepe Myrtles were chosen for their vibrant blooms and long flowering season.
We 3D model all our concept landscape designs in SketchUp.
Design Visualisation is the ultimate communication tool.
