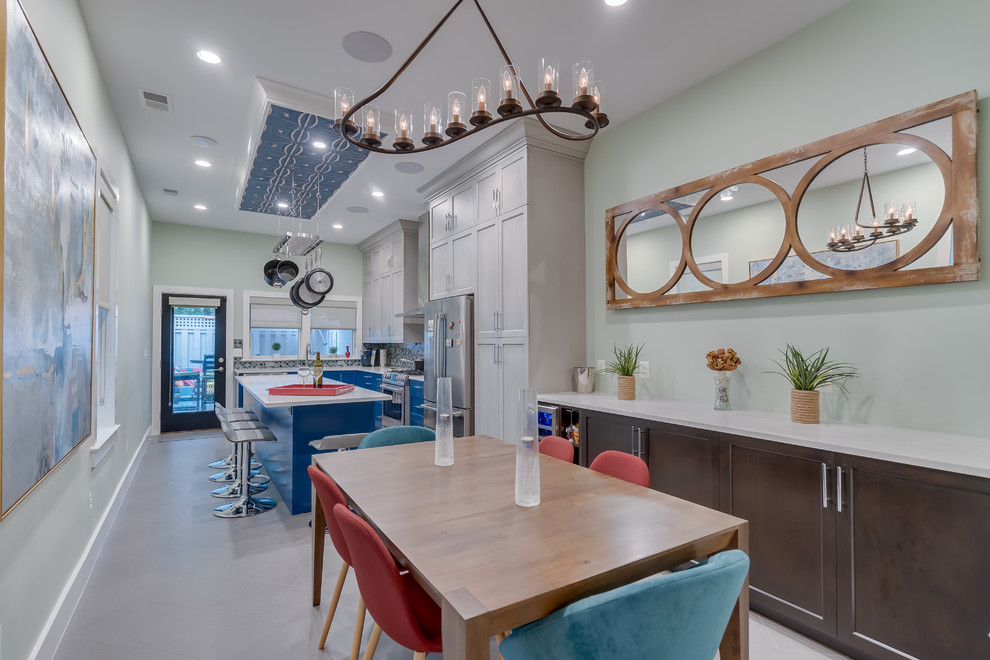
Rowhouse Revival in Capitol South
This 1890 rowhouse had been renovated over time, most recently in the 70s. Our clients wanted to renovate every floor. The floors and walls were out of level, and most of the systems were old. We gutted the structure to the studs, leveled and reframed the walls and floors, added insulation and updated the plumbing, electrical and HVAC. Once the structural and systems work was complete, our crew installed a new expanded kitchen, updated all the bathrooms, and updated the basement.
Reconfiguring the first floor plan involved taking down the wall between the kitchen and dining room to create one large entertaining space. To bring more natural light and provide sight lines from the front to the back of the rowhouse, we added new windows to the back wall and moved the opening to the other side as a full-light door.
Kitchen features include:
• Cabinetry that extends to the ceiling to maximize storage
• Large island with seating for four
• Painting that imitates the pattern of the ceiling we uncovered during the renovation
• Buffet cabinetry in the dining room with a built-in wine cooler
HDBros

Like mine - long, multi-use space... room definition by cabinets to ceiling