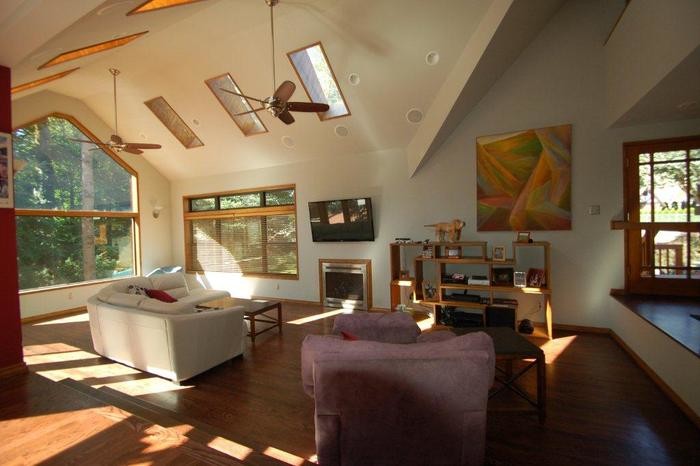
Room Addition, Kirkland, WA
This project was a total transformation of their home. The existing house ended were you see the raised floor to the right. We removed two walls of almost 40' and completely opened up the new added space into one "Great Room" using Structural Insulated Panels (SIPS). Sips are high performance building panels used in floors, walls and roofs, they are about the same cost as conventional building but are much greener and 58% more energy efficient according to findings by the State of Washington. Our customers have twin teenage sons and wanted a space where they could enjoy all of their friends and this remodel became the gathering place for many of their son's school events.
