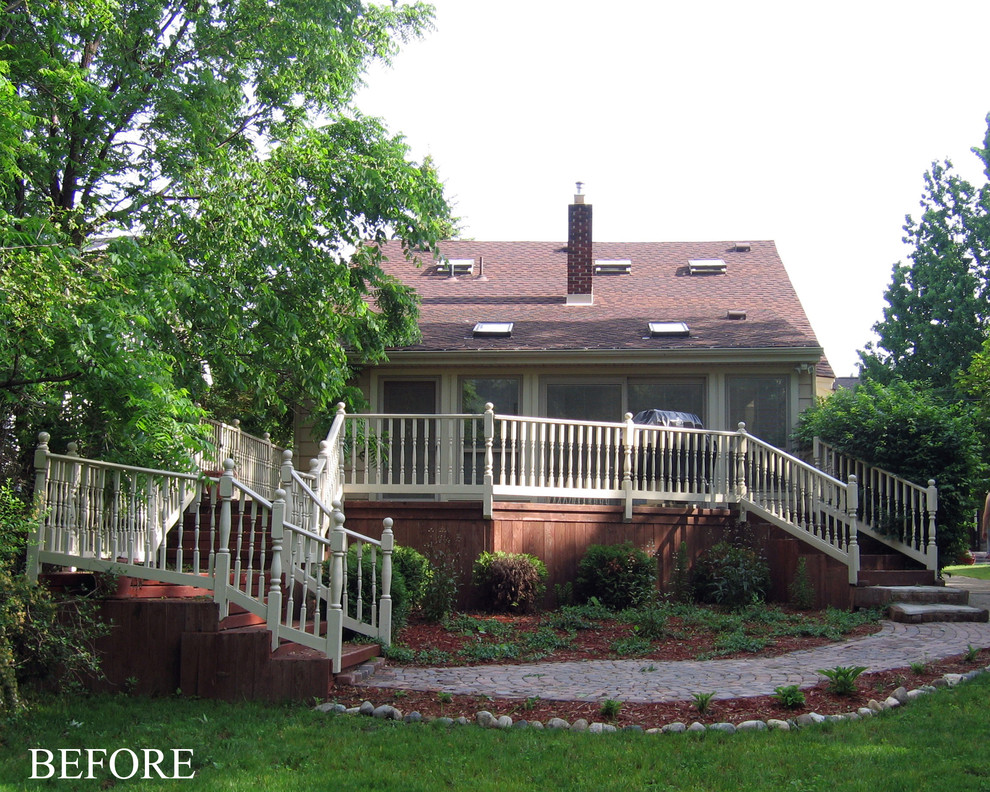
Rear Before
This home was renovated in phases due to the crash of the housing market and subsequent lack of bank funding. The owner was able to get the budget and bank to agree this year and we were able to finally get the dream realized. The front porch area and entry were done first. We later were able to add onto the rear with a new Kitchen and Family Room. The Kitchen is the hub between the original Dining/ Living Rooms and the new Family Room. A Laundry, half bath, Mud room and open stair (to a new finished lower level Activity room) round out the rear addition. The rear entry is on a split level down toward the lower rear yard and has become the primary entrance for family due to the new detached garage which is accessed off a traditional older community alley. The second floor addition houses a new Master Suite with closets and baths with all the modern amenities. We worked hard to maintain the bungalow style charm of the original home by extending the slope of the existing roof slope to the rear. Windows were replaced with similar but lower maintenance units. Insulation was updated and new mechanical equipment was provided to substantially improve the efficiency of the home. This family now has what feels like a new home in the middle of an older community. It has become a great example of being able to extend the life of an older charming home.
