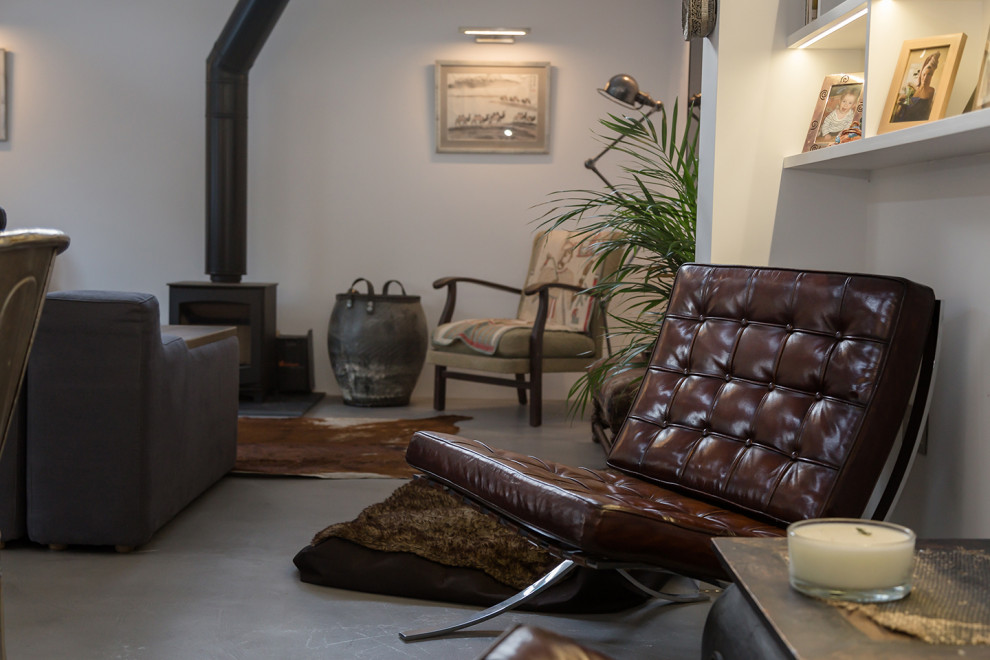
Ranelaugh Cottage
This project saw the complete rebuilding of a single storey house to create a 3 bedroom property for a client, who had previously employed us on a fit out of an old dairy 20 years ago. The external walls are the only orginal part of the building to be retained. We intrdouced a higher pitched roof, clerestory glazing and a linear rooflight bringing light into the what could have been a dark corridor serving the bedrooms. These design interventions all assist with making what is actually quite a small footprint, feel significantly larger.
The kitchen, dining and living space is one open plan areas, but zoned by the location of furniture, lighting and storage. The space is made to feel much bigger then reality, by the use of a full wall of French doors which open out onto a terrace. A wood burning stove brings a touch of comfort and coziness to this part of South-West London.
