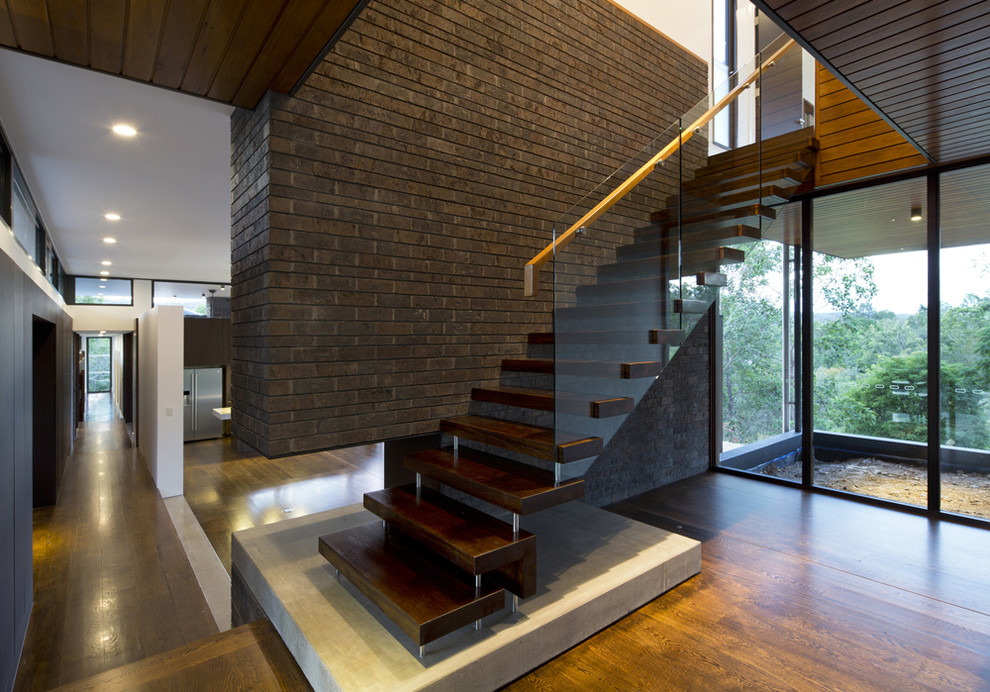
Pullenvale House Interior
This family home outside Brisbane exploits the benefits of passive design to stabilise internal temperatures, summer and winter. The architects used brickwork to build in thermal mass, one of the four components of passive design. Unusually, for Queensland, the house is built in double brick construction, displayed as face on both inside and out. “Brick is such a rich material,” says architect Karen Ognibene of Arkhefield. “The balance of the interior has quite a crisp, clean modernist aesthetic with white walls, a lot of glass facing north and nice polished floors. Brick was just a way of bringing the landscape into the house and it gave an enhanced texture without adding another material to the palette.” Two brick colours were chosen and the brickwork is banded with a course of Roman (50mm high) bricks after every fourth course of standard-height bricks. Brickwork also resists bushfire, an important consideration in this location.

Black brick wall