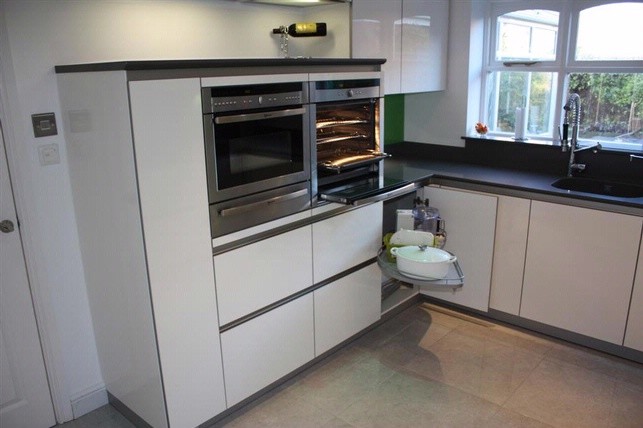
POWELL KITCHEN
Objectives
Mr. & Mrs. Powell and their two teenage children all lead very busy lives, coming and going at all times of the day. They are both very design aware and wanted a minimalist kitchen but equipped with state of the art equipment.
They didn’t want to dine in the kitchen.
- As back door is used more than front it was essential to design an integrated and attractive utility area as it would be the first thing seen on coming through the door.
- As both are quite tall they didn’t want to bend down to the oven/s yet didn’t want tall units in the kitchen, as they would overpower the space.
- Had to be sleek & handle less to meet with the minimalist criteria.
- To fit in a long list of appliances which was quite challenging.
- Wished for plenty of worksurface uninterrupted by sink drainer.
- Keep the colours and materials to an absolute minimum.
What We Did
After discussing the brief with the clients it became apparent that they wanted a high tech, monochromatic look to their kitchen.
That we would need to locate the fridge/freezer in the utility room as this tall unit and the broom cupboard could not go in the kitchen due to the height and space they would occupy.
Also to answer the need of getting the ovens at eye level we used midi height units inc a pull out larder opposite the hob.
The hob area had to also have the wow factor and this was achieved with the use of a bespoke green glass splashback.
The change of worktop depth by the entrance to the utility room turned this otherwise dead space into a fully inclusive part of the whole.
As the clients didn’t want power points on the walls we installed flush fitting pop up power docks into the tops.
The main sink was fully integrated within the solid Silestone worksurfaces with no drainer and an instant boiling water tap replaced the kettle.
Even the lighting is switched via an infrared PIR to eliminate the need for a conventional light switch!
Underfloor electric heating supplemented the designer radiator.
Furniture is from our Schuller C3 handle less collection. Doorstyle is Murano High Gloss White Acrylic.
Appliances by Neff included a ‘Slide and Hide’ Series 5 oven, combination oven & warming drawer, 90cm ‘Flex Induction’ hob & chimney extractor to match. Series 5 fully integrated dishwasher and washer/dryer.
Other appliances included CDA fridge/freezer, Quooker boiling point ‘hot tap’, S Box pop up power docks.
Silestone supplied the worksurfaces, upstands, window cills and coordinated sink. The spray tap is by Blanco.
The Result
Is a truly stunning contemporary looking minimalist kitchen using just 3 colourways – white, grey and a splash of green glass.
It has been pared down to the minimum and there is a place for everything and everything is in its place. Functionally the ovens are at the right height yet do not break the view into the kitchen or overpower the space. There is ample worksurface around the hob for food prep.
The utility room, although difficult to photograph, works really well and leads the visitor into the kitchen by being an integral part of the whole.
Both Mr. & Mrs. Powell are delighted with the end result.
