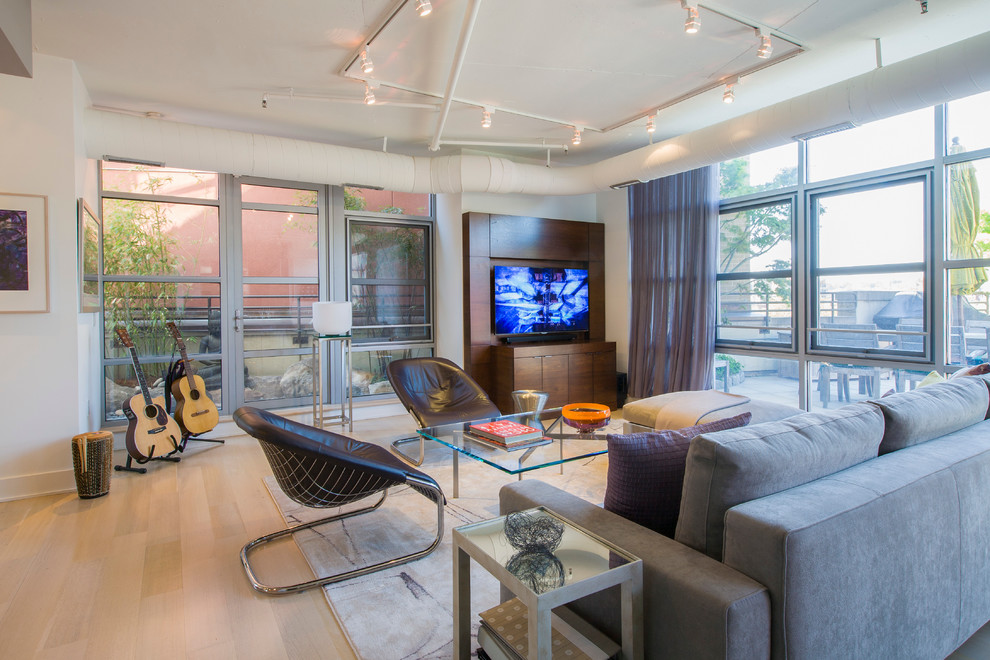
Penthouse on Church Street
The living room of this penthouse flat has an open plan, open to the Kitchen on one side and the Dining room on the other. Large floor to ceiling windows and doors allow for natural light to flood in. Balconies on both side are either outdoor Living/Dining areas with views of the city, or an intimate zen bamboo and rock-garden that becomes the lit focal point in the evenings. Custom cabinetry house av equipment and a flatscreen TV monitor. Modern furniture in shades of grey and eggplant appoint the space.
Photography: Geoffrey Hodgdon
